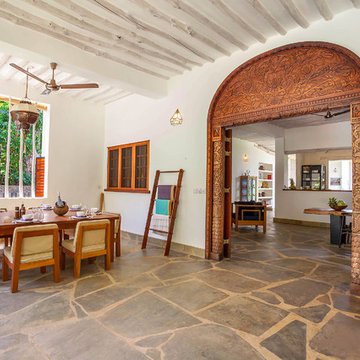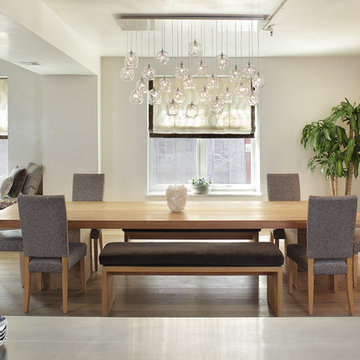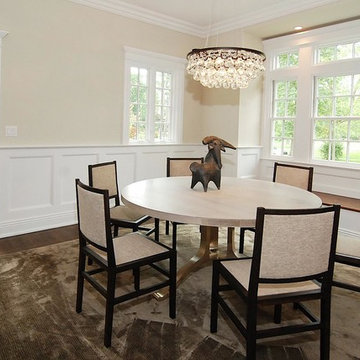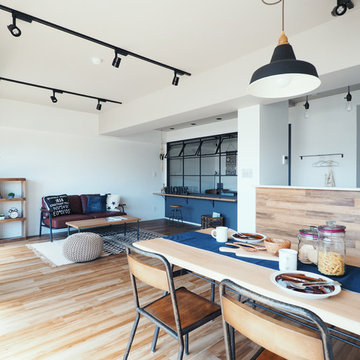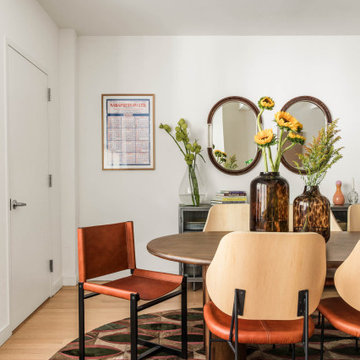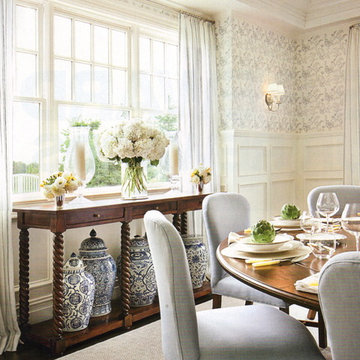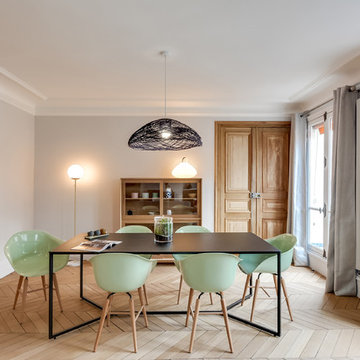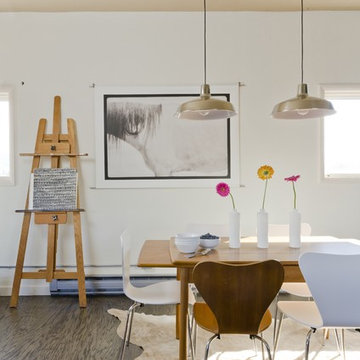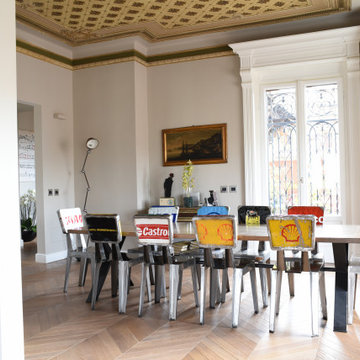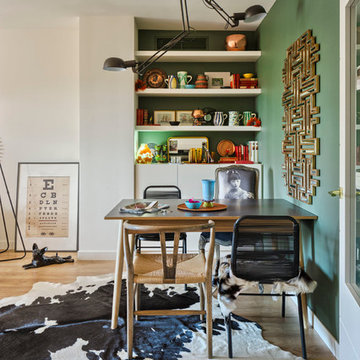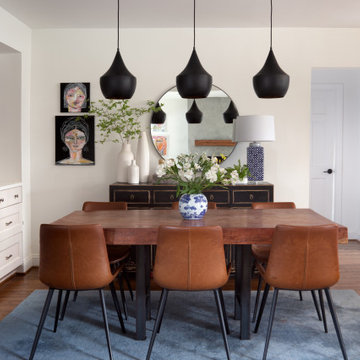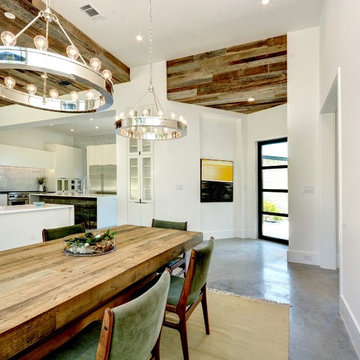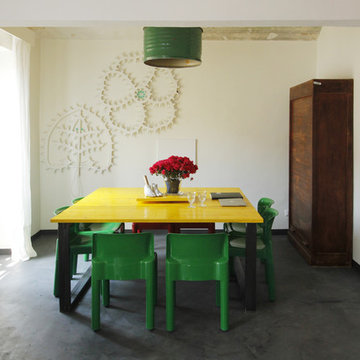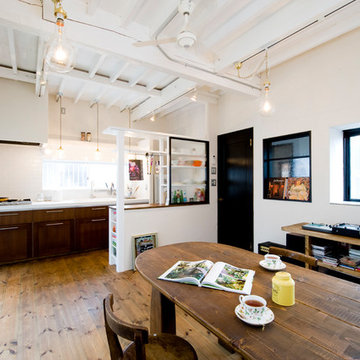2.158 Billeder af eklektisk beige spisestue
Sorteret efter:
Budget
Sorter efter:Populær i dag
121 - 140 af 2.158 billeder
Item 1 ud af 3

Open concept living & dining room. Dramatic and large abstract wall art over glass table and lucite chairs to open up small space.
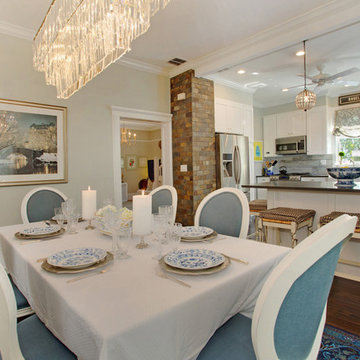
The kitchen, living room, and office area underwent a complete renovation to create a modern farmhouse-inspired, warm and welcoming space.
The first step was the removal of the wall between the kitchen and dining room to open up the space, creating a seamless flow between the kitchen and the dining room. The newly designed kitchen features a slate tile chimney as the focal and a large peninsula that doubles as a dining area.
The living room has a bright and airy feel.
Blues, whites, and neutrals are used throughout the space to create a cohesive and calming atmosphere.
The office area features a custom-built desk and bookshelves, providing ample space for work and storage.
The result is a beautiful, functional, and inviting space.
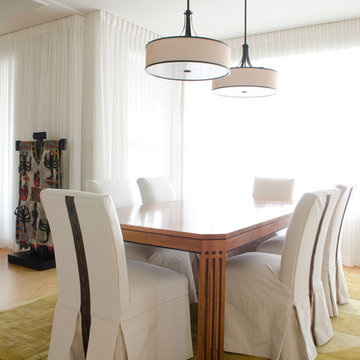
I slipcovered my client's existing plum and green parsons chairs. The brown fabric is Sunbrella so it will never bleed when the covers are laundered! It also pulled in a masculine touch and works well with the table leg detail and chandelier finish.
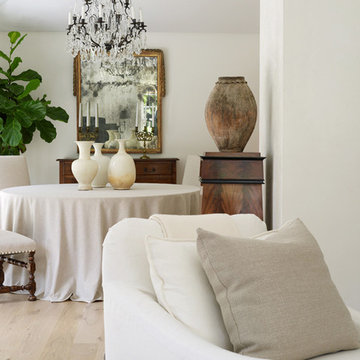
For her own home in New Canaan, CT, Shelley Morris gutted a mid-century, ranch style house, transforming it inside and out. Reinvisioning the exterior architectural elevation and interior floor plan, the designer orchestrated rich, textured materials including Venetian plaster walls, reclaimed wood beams, floor to ceiling mutton windows, wide plank white oak floors, painted custom millwork, and horizontal wainscot. Raising ceiling heights in most of the rooms (either cathedral or tray style), she also introduced round windows, French doors, a black granite surround fireplace, and all-new bathrooms, kitchen, plumbing and lighting. The furnishings are a layered collage of subtle textures and color.
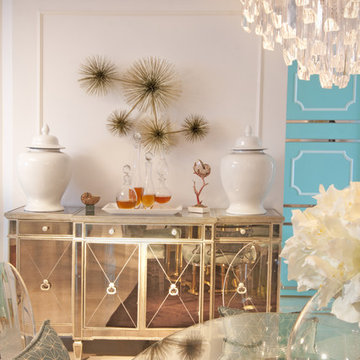
A family of snowbirds hired us to design their South Floridian getaway inspired by old Hollywood glamor. Film, repetition, reflection and symmetry are some of the common characteristics of the interiors in this particular era.
This carried through to the design of the apartment through the use of rich textiles such as velvets and silks, ornate forms, bold patterns, reflective surfaces such as glass and mirrors, and lots of bright colors with high-gloss white moldings throughout.
In this introduction you’ll see the general molding design and furniture layout of each space.The ceilings in this project get special treatment – colorful patterned wallpapers are found within the applied moldings and crown moldings throughout each room.
The elevator vestibule is the Sun Room – you arrive in a bright head-to-toe yellow space that foreshadows what is to come. The living room is left as a crisp white canvas and the doors are painted Tiffany blue for contrast. The girl’s room is painted in a warm pink and accented with white moldings on walls and a patterned glass bead wallpaper above. The boy’s room has a more subdued masculine theme with an upholstered gray suede headboard and accents of royal blue. Finally, the master suite is covered in a coral red with accents of pearl and white but it’s focal point lies in the grandiose white leather tufted headboard wall.
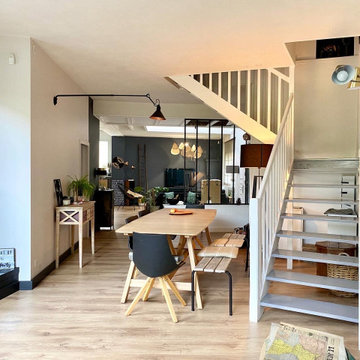
Cette maison ancienne a été complètement rénovée du sol au toit. L'isolation a été repensée sous les toits et également au sol. La cuisine avec son arrière cuisine ont été complètement rénovées et optimisées.
Les volumes de l'étage ont été redessinés afin d'agrandir la chambre parentale, créer une studette à la place d'une mezzanine, créer une deuxième salle de bain et optimiser les volumes actuels. Une salle de sport a été créée au dessus du salon à la place de la mezzanine.
2.158 Billeder af eklektisk beige spisestue
7
