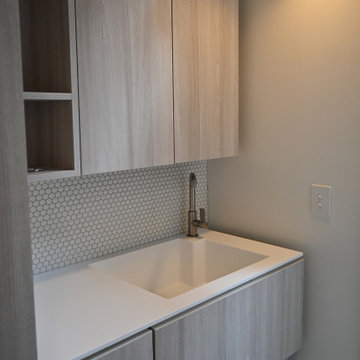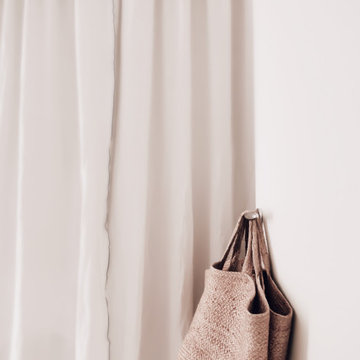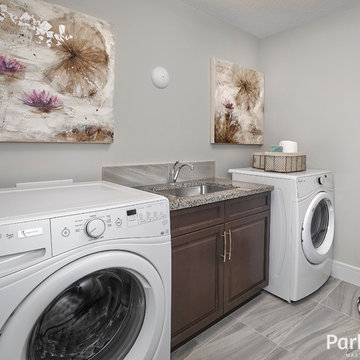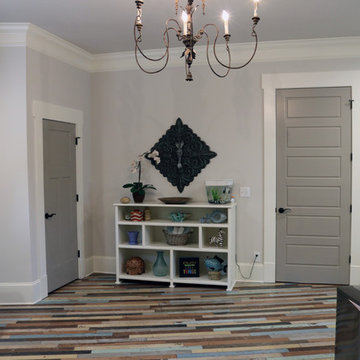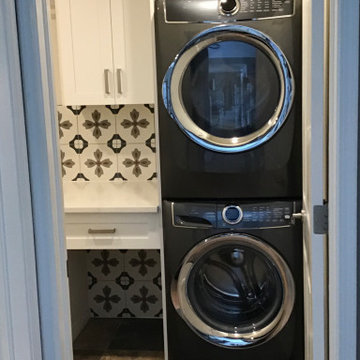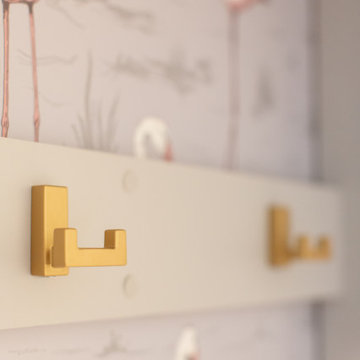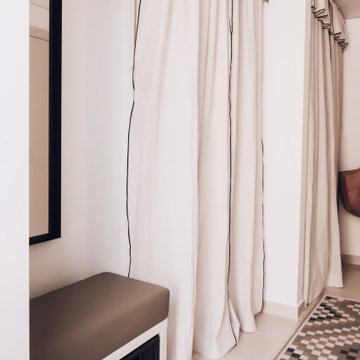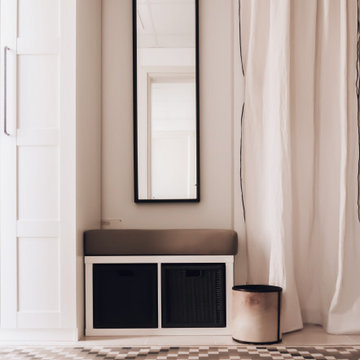94 Billeder af eklektisk bryggers med gulv af porcelænsfliser
Sorteret efter:
Budget
Sorter efter:Populær i dag
81 - 94 af 94 billeder
Item 1 ud af 3
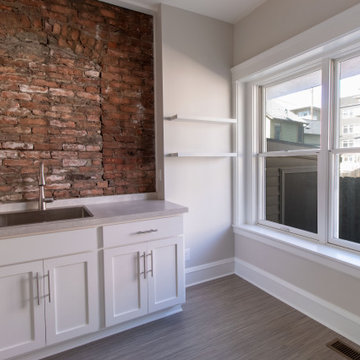
The original design of this laundry room did not include the exposed brick, however, once the wall was opened and the discovery of the intriguing graffiti had the homeowners seeking to preserve a little bit of history. The graffiti in the bottom left corner of the exposed brick says " TG JP and JC worked on sept 31 1921. What an amazing story to tell house guests!
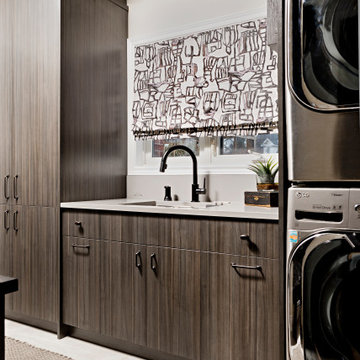
A person’s home is the place where their personality can flourish. In this client’s case, it was their love for their native homeland of Kenya, Africa. One of the main challenges with these space was to remain within the client’s budget. It was important to give this home lots of character, so hiring a faux finish artist to hand-paint the walls in an African inspired pattern for powder room to emphasizing their existing pieces was the perfect solution to staying within their budget needs. Each room was carefully planned to showcase their African heritage in each aspect of the home. The main features included deep wood tones paired with light walls, and dark finishes. A hint of gold was used throughout the house, to complement the spaces and giving the space a bit of a softer feel.
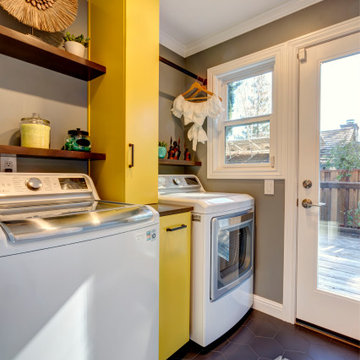
Yellow vertical cabinets provide readily accessible storage. The yellow color brightens the space and gives the laundry room a fun vibe. Wood shelves balance the space and provides additional storage.
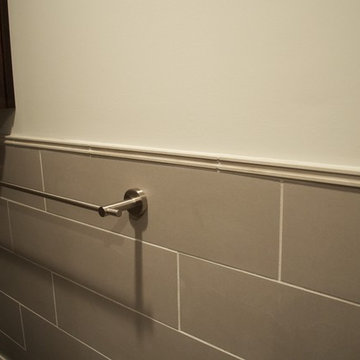
Stainless steel wall mount utility sink with porcelain plank tile trimmed in limestone pencil tile
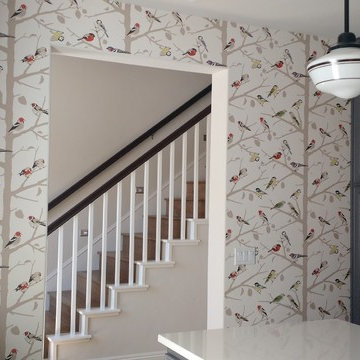
What a great space to hang out and fold laundry! This space was originally 2 spaces (laundry room and a management room) without windows and 2 entry points. Here in the after design of the space, is one large space with loads of storage space and whimsy to match. Laundry rooms are a great area to play with color and have fun. The island is on rubber casters to allow for removal or repair of w/d in the future. Rustic barn doors grace the entry into this space and the dog wash is perfect for small dogs or muddy shoes.etc. The Schumacher wallpaper puts a smile on your face while creating a perfect color balance to this room. Ceramic knob hardware and pendant from Restoration Hardware. Flooring, Arizona Tile. The addition of a french door was added for access to/from the backyard and and access door to a single bay garage as well.
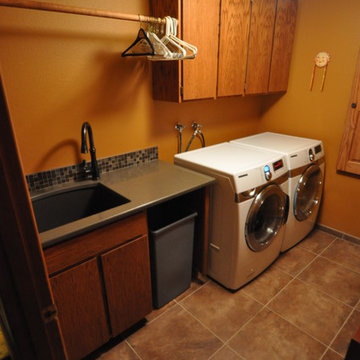
Home upgrades from 2013-2016 including bamboo and tile flooring, guest and master bath remodels, and laundry room.
94 Billeder af eklektisk bryggers med gulv af porcelænsfliser
5
