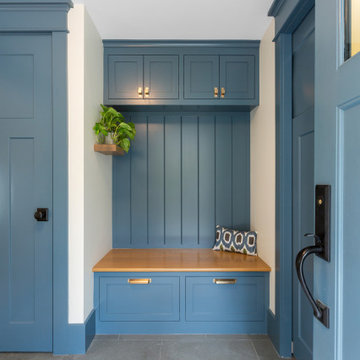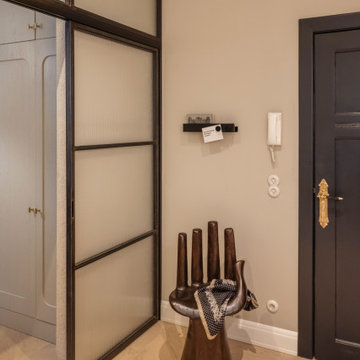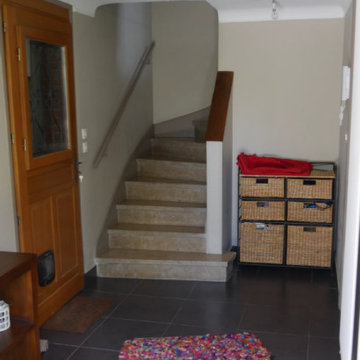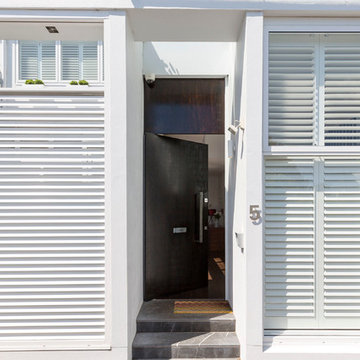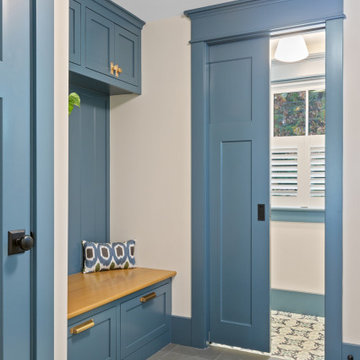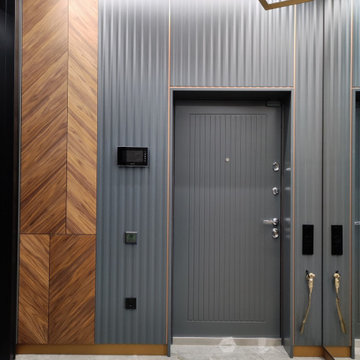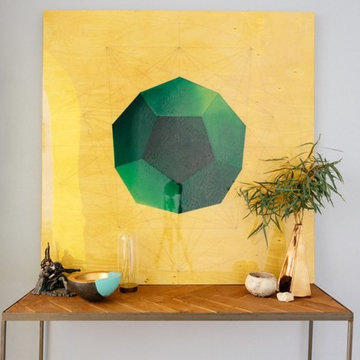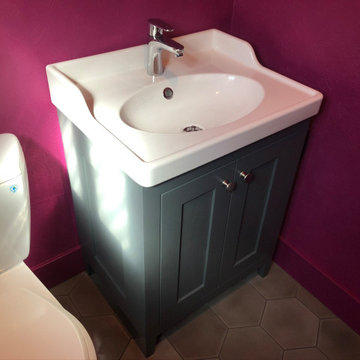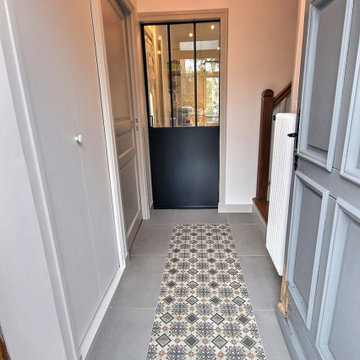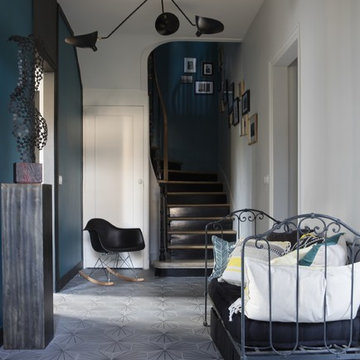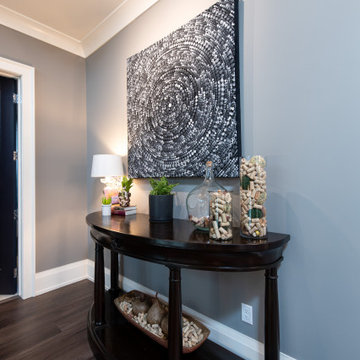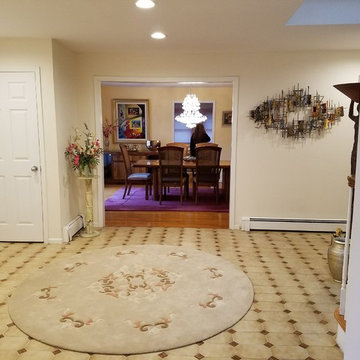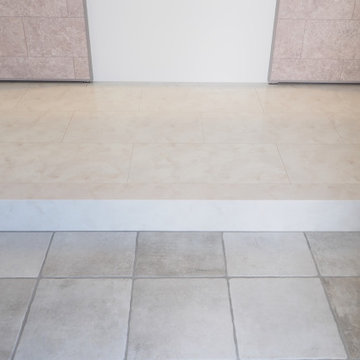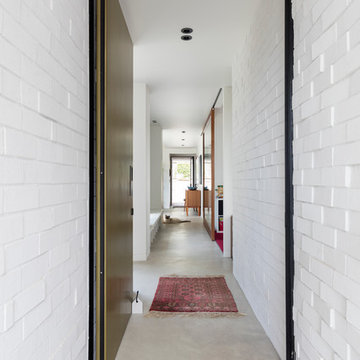290 Billeder af eklektisk entré med gråt gulv
Sorteret efter:
Budget
Sorter efter:Populær i dag
181 - 200 af 290 billeder
Item 1 ud af 3
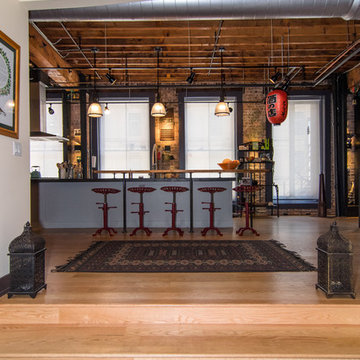
The foyer to this unit is defined by the curved wall over the opening to the open loft space. The ceiling in this area was intentionally kept lower so that when one walked up the two risers they were then into the wide open space of the loft.
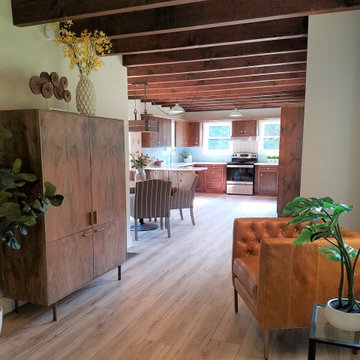
This compact space crams a lot of functions as a mudroom and sitting room as well as a bar for entertaining large crowds. The natural elements relate to the wooded setting.
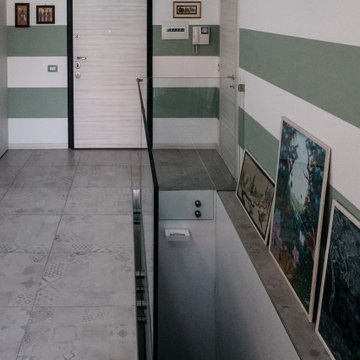
Colore, vetro, gres e marmo: un progetto di interior design per un'abitazione privata in Carugate. 2018
Quando la coppia proprietaria di questo appartamento entrò in studio era il compleanno dell'arch. Marta Crivello, e fu davvero un regalo, una gentilezza di altri tempi ma dai capelli rosa fluo.
Avevano tanti dubbi, ma la capacità di visualizzare le nostre idee e per la maggior parte delle volte accoglierle facendole proprie.
L'appartamento avrebbe dovuto accogliere i quadri, il figlio che studia all'estero, i loro due cani, i loro mobili antichi, Silvana, Mario e naturalmente salvia e petrolio, l'ordine non è casuale!
Abbiamo trasformato, grazie ad un accurato progetto strutturale, funzionale e di interior design, una vecchia scala a chiocciola rossa in una luminosissima scala in muratura, rimescolato un po' le destinazioni d'uso degli ambienti e cambiato completamente abito alle pareti e ai pavimenti!
In questo progetto l'accento cade sul vetro, avevamo la necessità di lasciar entrare la luce a ogni ora del giorno e in tutti gli ambienti. Tiziano il vetraio ci ha sapientemente dato una mano.
Salvia e petrolio progetto di interior design in Carugate (MI).
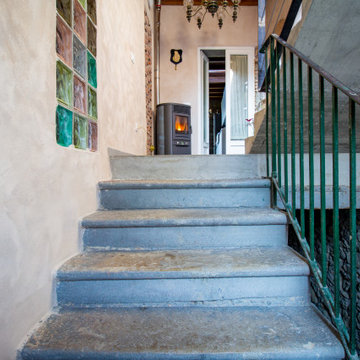
Questo immobile d'epoca trasuda storia da ogni parete. Gli attuali proprietari hanno avuto l'abilità di riuscire a rinnovare l'intera casa (la cui costruzione risale alla fine dl 1.800) mantenendone inalterata la natura e l'anima.
Parliamo di un architetto che (per passione ha fondato un'impresa edile in cui lavora con grande dedizione) e di una brillante artista che, con la sua inseparabile partner, realizza opere d'arti a quattro mani miscelando la pittura su tela a collage tratti da immagini di volti d'epoca. L'introduzione promette bene...
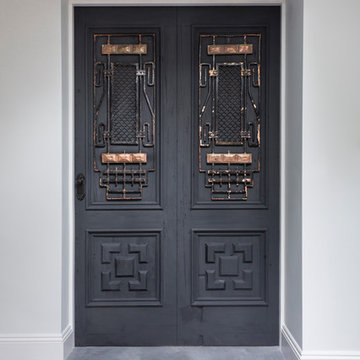
Brandler London Door
Brandler London was commissioned to design and construct this colossal door for the fabulous Siouxsie Dickens, a freelance fashion stylist who designed the amazing Photographic Location House, Kempshott Road.
Made from reclaimed larch and painted black, these doors were designed to appear as two doors while actually being just one beast of a door. The painted surface still maintains the rich character of its 150 year old reclaimed material, with still visible dowel and nail holes, cracks, weathering and grain. The two different styles on each side of the door give additional depth and character. This door is fire-rated FD6 with smoke seals.
Featured in Living Etc, March 2017.
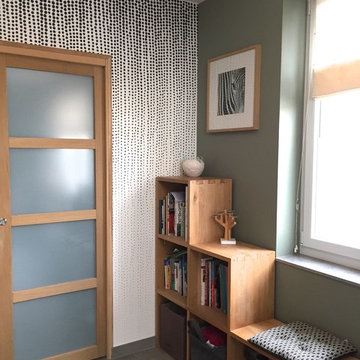
Transformation de ce hall d’accueil en une véritable entrée chic et cosy. MIINT a imaginé et réalisé cet espace comme un écrin invitant à découvrir le reste de la maison. Un doux mélange qui reflète l’âme des propriétaires.
290 Billeder af eklektisk entré med gråt gulv
10
