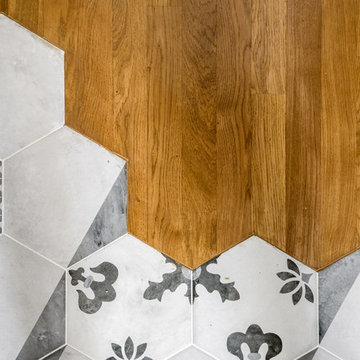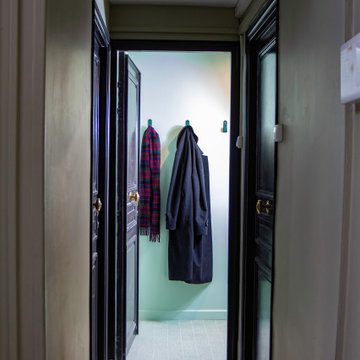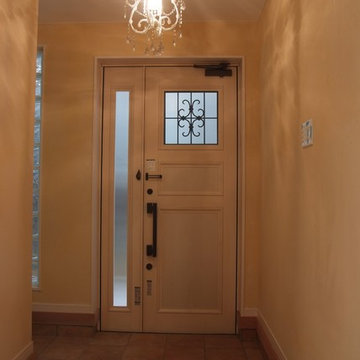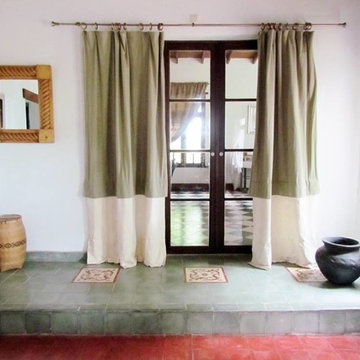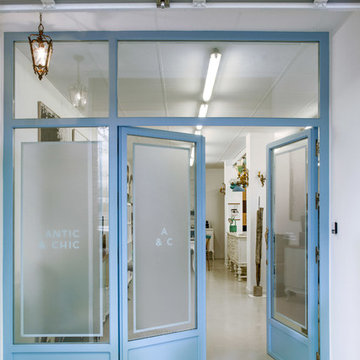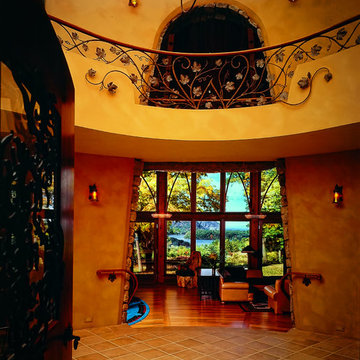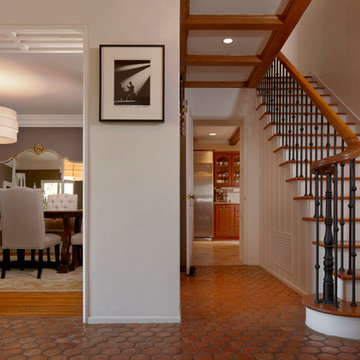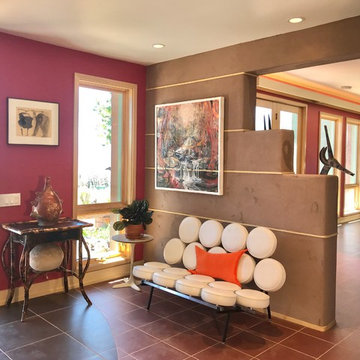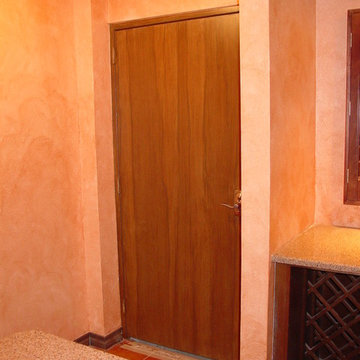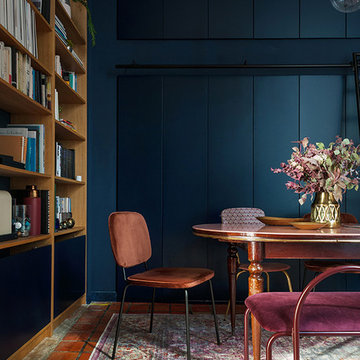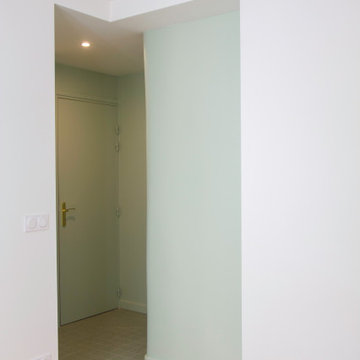37 Billeder af eklektisk entré med gulv af terracotta fliser
Sorteret efter:
Budget
Sorter efter:Populær i dag
21 - 37 af 37 billeder
Item 1 ud af 3
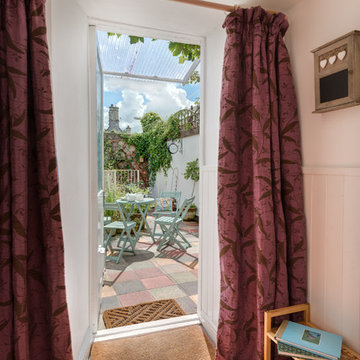
Lilycot is a bijou holiday cottage lovingly furnished with hand-painted furniture and interesting and eclectic vintage items and artefacts. Set within the thriving community of St Marychurch, Torquay, South Devon. Colin Cadle Photography, Photo Stylng Jan Cadle
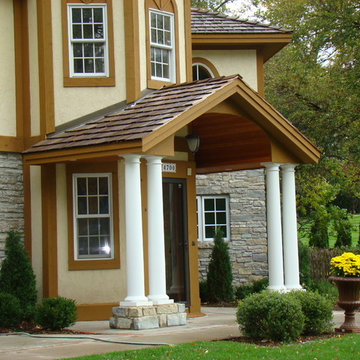
Jim and Delia wanted more family spaces, storage, garage space, a home office, two new bathrooms, and more closets. With no basement, their options were limited. Designed by Architect Brian Lubben.
We expanded both ends of the house, matching the existing stone masonry and stucco- adding living space and two new bathrooms. Mediterranean inspired tile, wall finishes and landscape features were a major part of this remodel. Photos by Greg Schmidt.
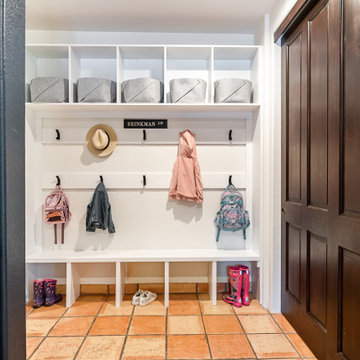
Having a functional entry or mudroom space is a GAME CHANGER! We created a landing space in the entry right off the garage of this Greenwood Village home so that this family of 5 has a place to unload as they come home. With overhead storage, coat hooks a-plenty, and storage beneath the built-in; this space helps keep things tidy and in their place in a very busy household.
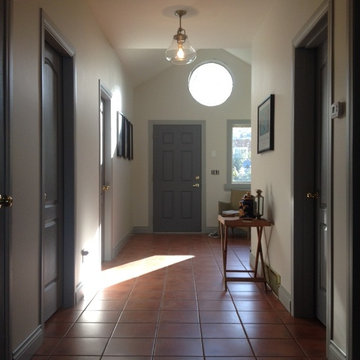
Grey always seems like a great accent to almost any colour. The doors and trim are more of a blue-grey which look super with the white walls and terracotta tiles! The greys give the house a nice balance - good cool colours to offset the warm floor colour. It also adds a crispness and freshness while retaining an eclectic, transitional look.
MCDG Photography
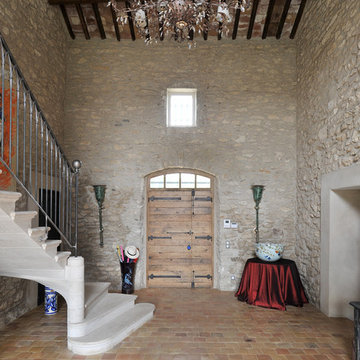
Comme à l'abri du temps, ce vieux mas resté là dans un très beau lieu aux portes du village, dans l'attente d'une nouvelle vie. C'est ce que les nouveaux propriétaires vont lui offrir lorsqu'ils nous confient leur projet de transformation, avec l'idée d'une extension pour trouver la grande pièce à vivre que les vieux murs n'offraient pas. Rien ne sera laissé au hasard, avec des choix de matières et de décoration à la fois dictée par l'existant (sol carreaux anciens conservés, vieux mur en pierre visibles, poutres apparentes) et par les goûts des occupants (entrée « théâtrale », escalier en pierre massive avec un garde corps à l'anglaise..). Ainsi le dialogue ancien et nouveau s'installe sans que l'un prévale sur l'autre. Il en sera de même pour le jardin renaissant après les affronts du terrible hiver 2010.
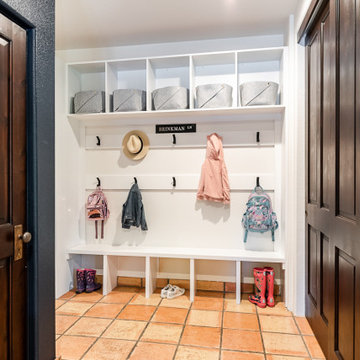
Having a functional entry or mudroom space is a GAME CHANGER! We created a landing space in the entry right off the garage of this Greenwood Village home so that this family of 5 has a place to unload as they come home. With overhead storage, coat hooks a-plenty, and storage beneath the built-in; this space helps keep things tidy and in their place in a very busy household.
37 Billeder af eklektisk entré med gulv af terracotta fliser
2
