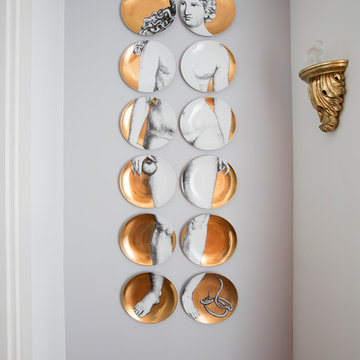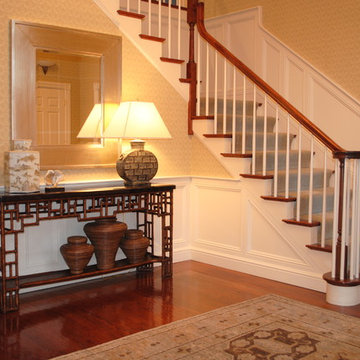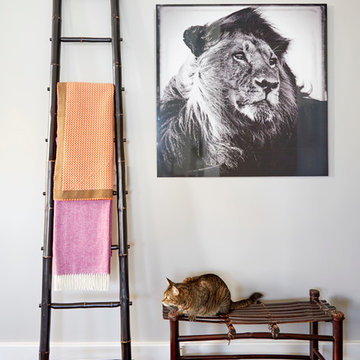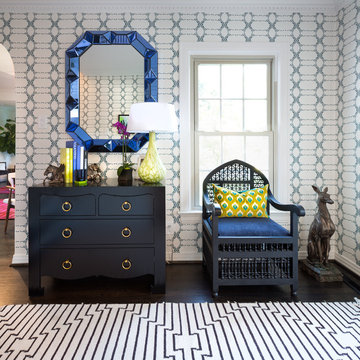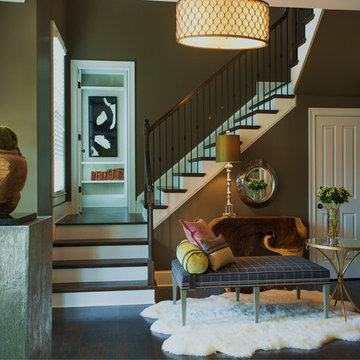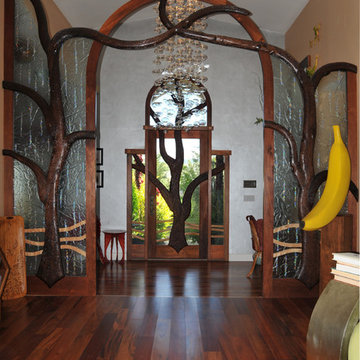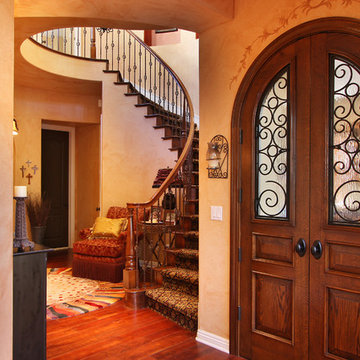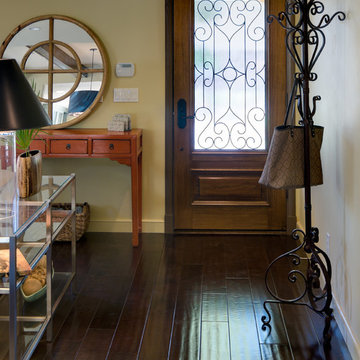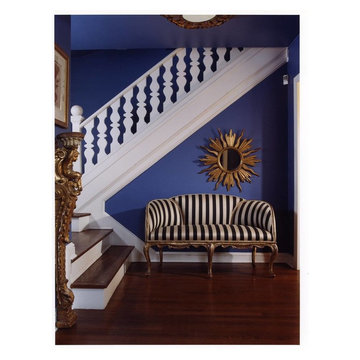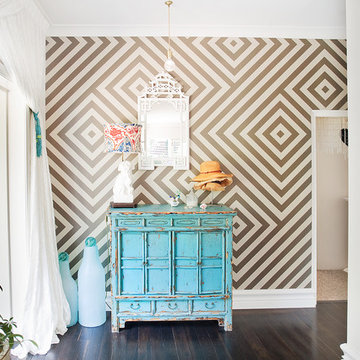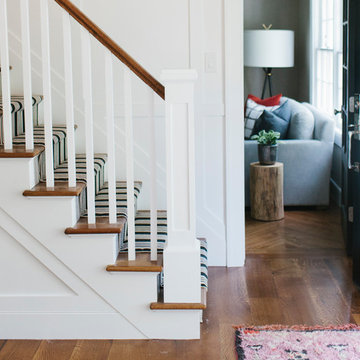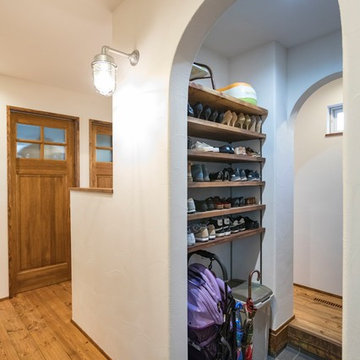434 Billeder af eklektisk entré med mørkt parketgulv
Sorteret efter:
Budget
Sorter efter:Populær i dag
101 - 120 af 434 billeder
Item 1 ud af 3
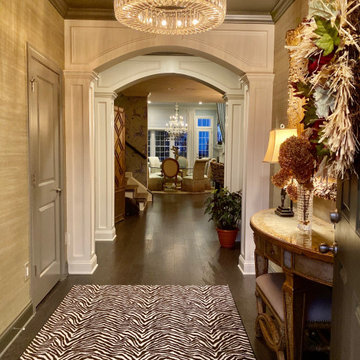
Two arches were designed to create a dedicated entry hall and separate from the continuous hallway. Metallic paint accents the ceiling and the doors and creates its own wow moment.
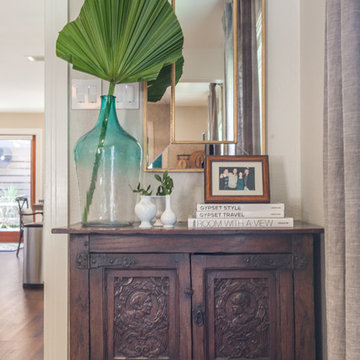
A vignette of the styling of a elaborately carved wooden cabinet in the entryway of an eclectic Austin home.
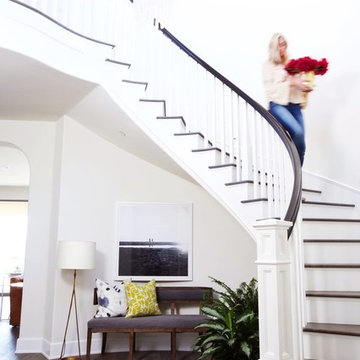
Shop the Look, See the Photo Tour here: https://www.studio-mcgee.com/studioblog/2017/1/19/sc-modern-coastal-photo-tour
Watch the Webisode here: https://www.youtube.com/watch?v=yzh3BdHWPXs
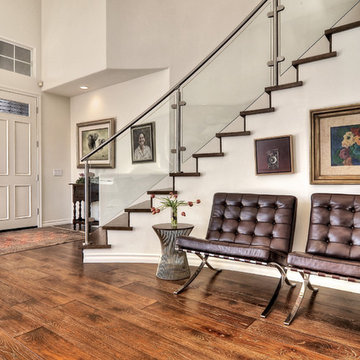
Solid 7" White Oak hand wirebrush plank flooring. Color: Warm silver.
Photography by The Bowman Group
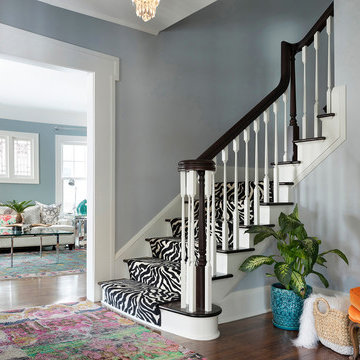
Upon entering through the home’s massive revitalized flame red front door, guests are greeted by the newly created classic staircase with its zebra print runner
©Spacecrafting
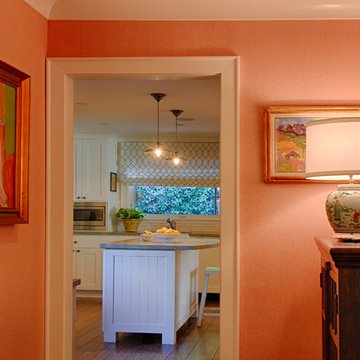
This 1950's ranch entry originally had a coat closet where the chest and lamp are now and a solid front door that made the space dark and dreary. Once the coat closet was removed allowing for a console and the front door was replaced with a Dutch door, it opened up the entry, made it light and welcoming and it felt like it's own room vs. feeling like a hallway to another room. The walls are wallpapered in an orange/pink grasscloth. The owner's colorful art anchors the space.
Ali Atri Photography
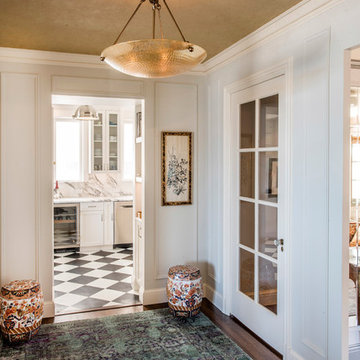
The foyer was updated with refinished flooring, new finishes, lighting and gold wallpaper on the ceiling extending a warm welcome to guests.Robert Vente Photography
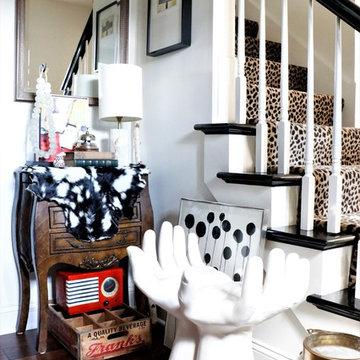
CURE Senior Designer, Cori Dyer's personal home. Takes you through a home tour of her exquisitely designed spaces. Recently Renovated Kitchen, here is what Cori has to say about that process...Initially, I had to have the "upgrade" of thermafoil cabinets, but that was 25 years ago...it was time to bring my trendy kitchen space up to my current design standards! Ann Sachs.... Kelly Wearstler tile were the inspiration for the entire space. Eliminating walls between cabinetry, appliances, and a desk no longer necessary, were just the beginning. Adding a warm morel wood tone to these new cabinets and integrating a wine/coffee station were just some of the updates. I decided to keep the "White Kitchen" on the north side and add the same warm wood tone to the hood. A fresh version of the traditional farmhouse sink, Grohe faucet and Rio Blanc Quartzite were all part of the design. To keep the space open I added floating shelves both on the north side of the white kitchen and again above the wine refrigerator. A great spot in incorporate my love of artwork and travel!
Cure Design Group (636) 294-2343 https://curedesigngroup.com/
434 Billeder af eklektisk entré med mørkt parketgulv
6
