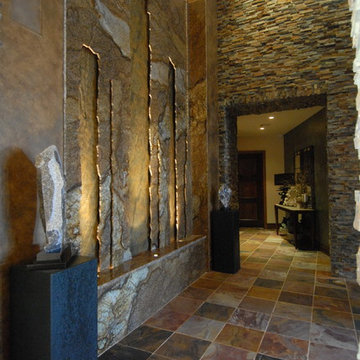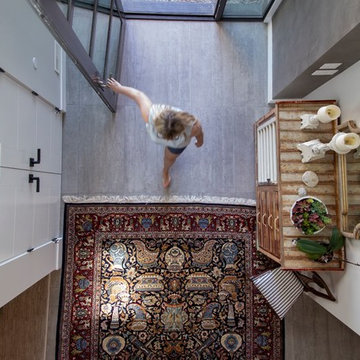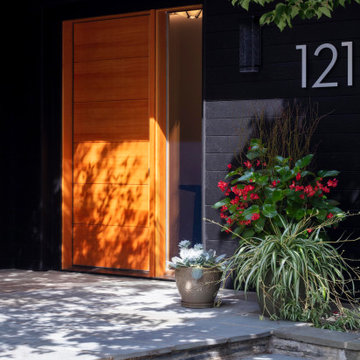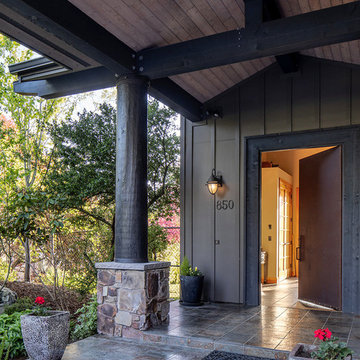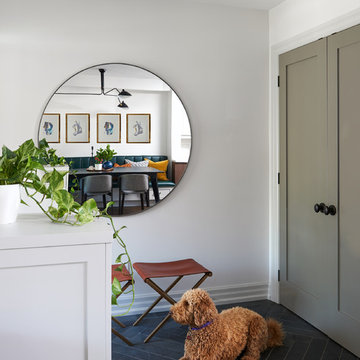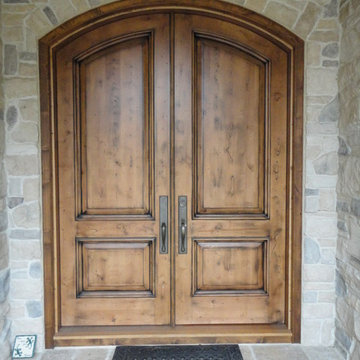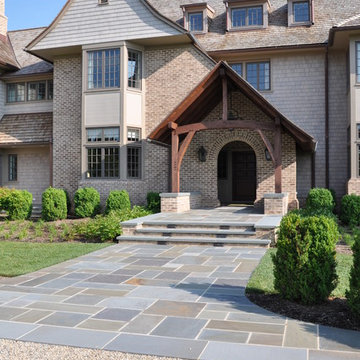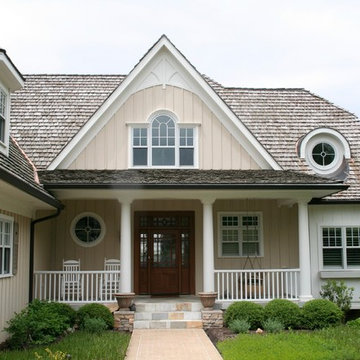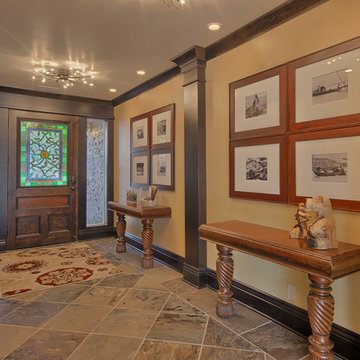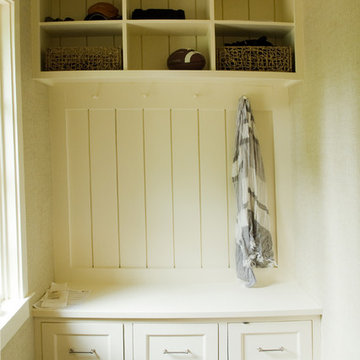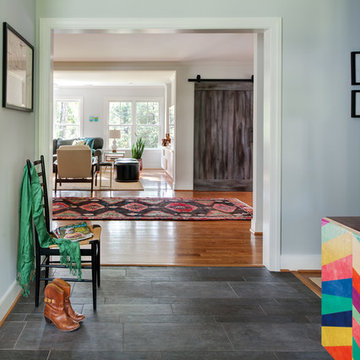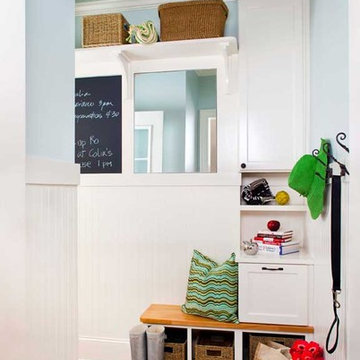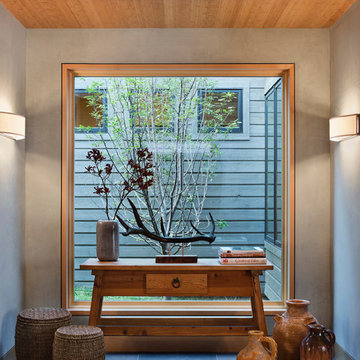75 Billeder af eklektisk entré med skifergulv
Sorteret efter:
Budget
Sorter efter:Populær i dag
21 - 40 af 75 billeder
Item 1 ud af 3
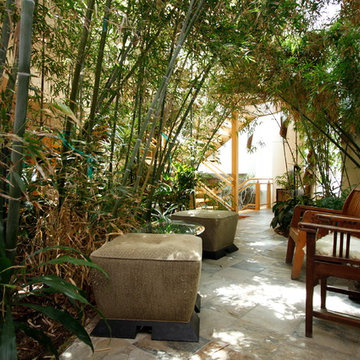
New Construction at Venice Beach. The last thing the client wanted was a modern mausoleum. Quite the opposite. Mike S. hired Sandra Costa to design an inviting interior that looked like you were on an exterior patio. The photo, taken by Photographer Angelo Costa catures the interesting blend of natural materials and light.
Design and General Contracting by Sandra Costa.
For Photography contact Angelo 310 985 5509
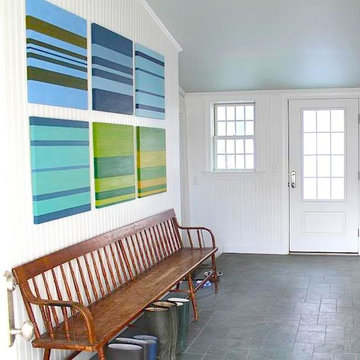
Mud room entry with antique deacon's bench, Vermont slate floors, full-height beadboard walls, and colorful contemporary art.
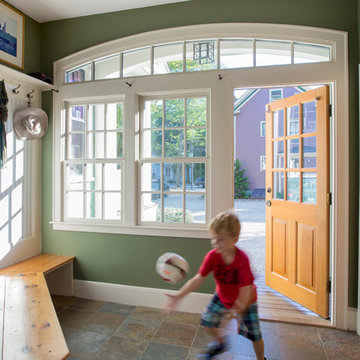
“A home should reflect the people who live in it,” says Mat Cummings of Cummings Architects. In this case, the home in question is the one where he and his family live, and it reflects their warm and creative personalities perfectly.
From unique windows and circular rooms with hand-painted ceiling murals to distinctive indoor balcony spaces and a stunning outdoor entertaining space that manages to feel simultaneously grand and intimate, this is a home full of special details and delightful surprises. The design marries casual sophistication with smart functionality resulting in a home that is perfectly suited to everyday living and entertaining.
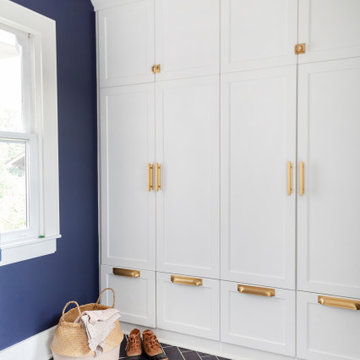
This project is here to show us all how amazing a galley kitchen can be. Art de Vivre translates to "the art of living", the knowledge of how to enjoy life. If their choice of materials is any indication, these clients really do know how to enjoy life!
This kitchen has a very "classic vintage" feel, from warm wood countertops and brass latches to the beautiful blooming wallpaper and blue cabinetry in the butler pantry.
If you have a project and are interested in talking with us about it, please give us a call or fill out our contact form at http://www.emberbrune.com/contact-us.
Follow us on social media!
www.instagram.com/emberbrune/
www.pinterest.com/emberandbrune/
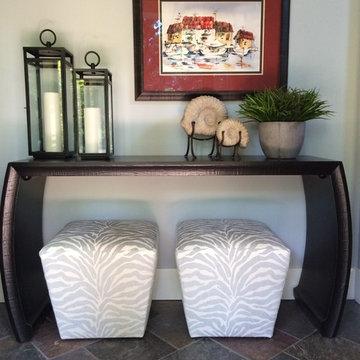
THIS CLEAN AND SIMPLE ENTRY WAY CARRIES A PRETTY BIG PUNCH! AN ASIAN INSPIRED, OPEN CONSOLE TABLE IS GROUNDED BY TWO, GREY ANIMAL PRINTED OTTOMANS.THE ARTWORK IS SLIGHTLY OFF CENTER, AND BALANCED BY THE LARGE LANTERNS. A GROUPING OF ACCESSORIES HELP TO GROUND THE ARTWORK, AND KEEP IT A PART OF THE ENTIRE LOOK.
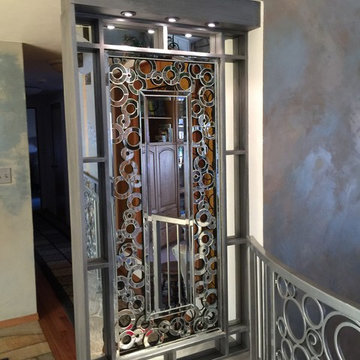
A circular motif wall mirror is used as a room divider to block the direct view down the hall. A custom designed 36" floor to ceiling wall was added and created the focal point while adding privacy. The circular motif was carried thru to the design of the iron railing.
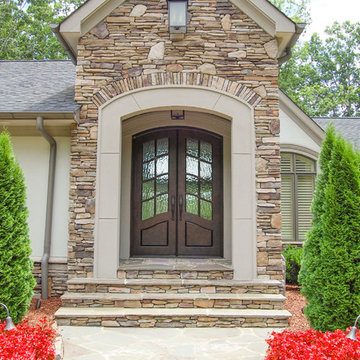
One of the additions was the front Entry that expanded the existing to a more comfortable size and giving a more traditional sense of arrival.
75 Billeder af eklektisk entré med skifergulv
2
