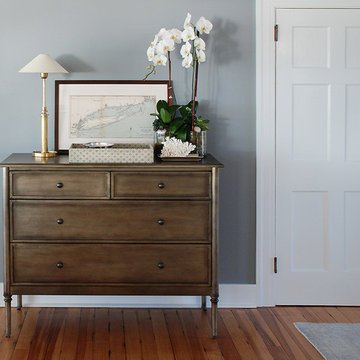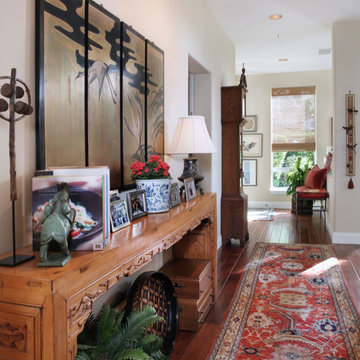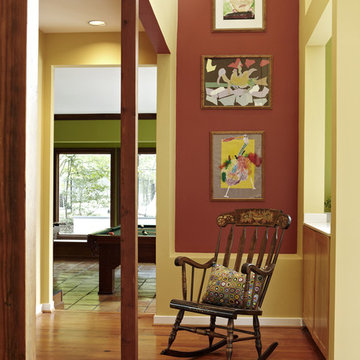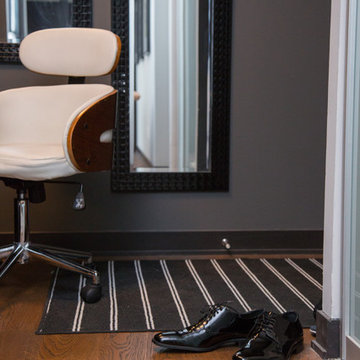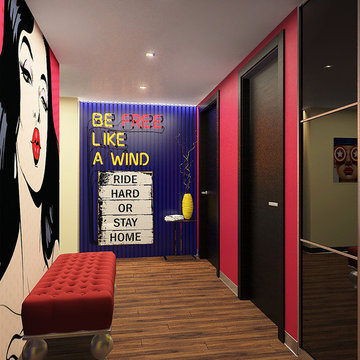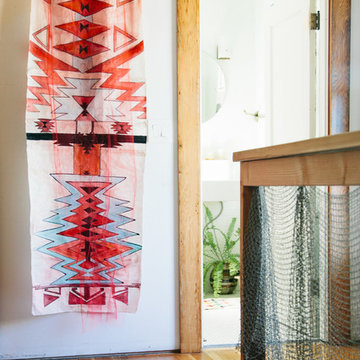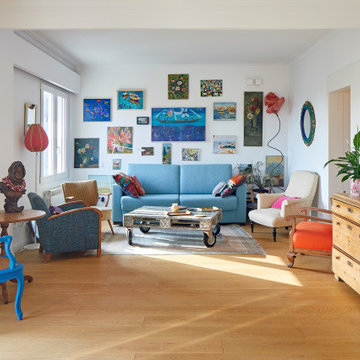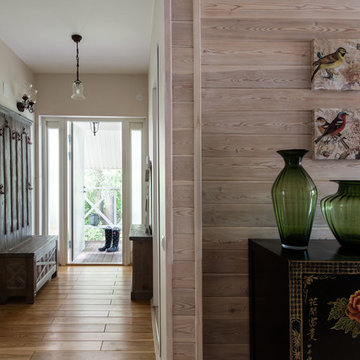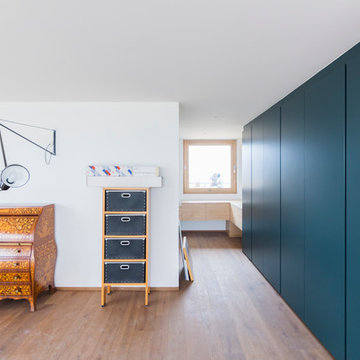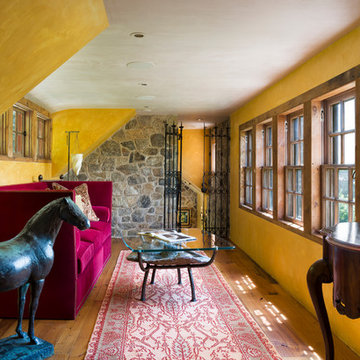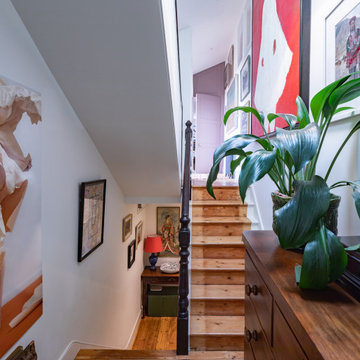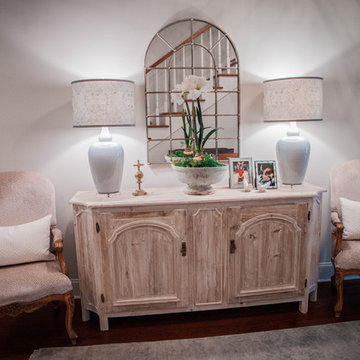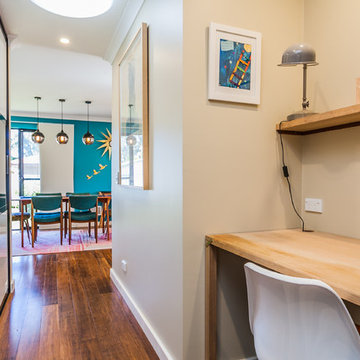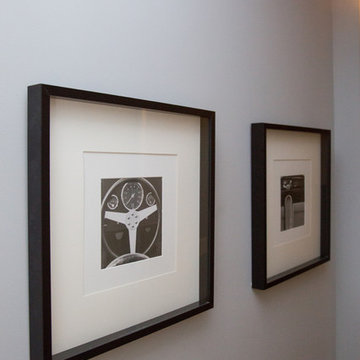637 Billeder af eklektisk gang med mellemfarvet parketgulv
Sorteret efter:
Budget
Sorter efter:Populær i dag
101 - 120 af 637 billeder
Item 1 ud af 3
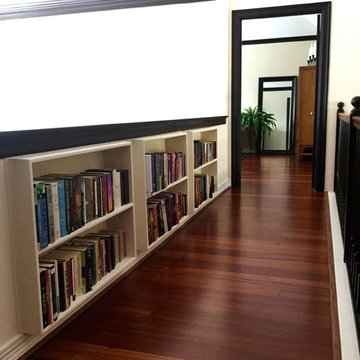
Do you have a narrow walkway or half wall bridge inside your home? Its too narrow for furniture and too low to hang anything- so what do you do? Turn the unused space into built-in book shelves that can be filled with books or baskets for toys.
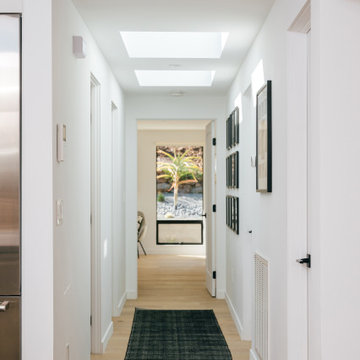
skylights add natural light to the hallway to the new master suite, centered on the view with a carefully located tree at the backyard
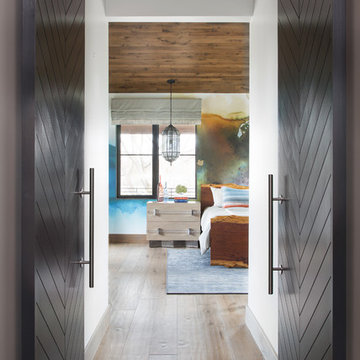
The dark blue barn doors create a more dramatic entrance into the Master Suite.
Photo by Emily Minton Redfield
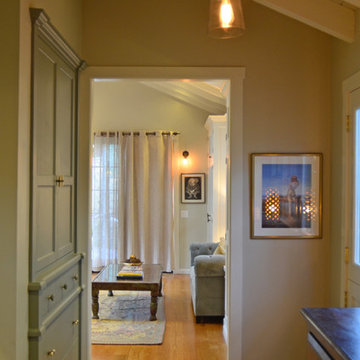
A custom hallway we designed to have plenty of storage through a large built-in cabinet and antique buffet table. Soft lighting and artwork were then added for the finishings touches, adding just the right amount of artistic decor.
Project designed by Courtney Thomas Design in La Cañada. Serving Pasadena, Glendale, Monrovia, San Marino, Sierra Madre, South Pasadena, and Altadena.
For more about Courtney Thomas Design, click here: https://www.courtneythomasdesign.com/
To learn more about this project, click here: https://www.courtneythomasdesign.com/portfolio/opechee-way-house/
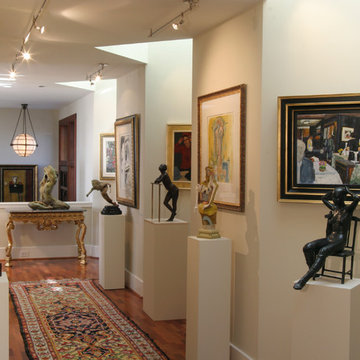
Serving double duty as a gallery space for the owners art collection this hallway leading to the master suite overlooks the foyer. The angled walls provide drama to the front of the home and ample room to display the owners art collection.
Photo: John Birchard
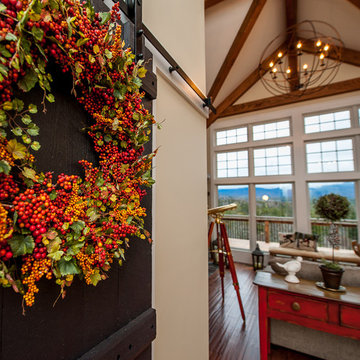
The Cabot provides 2,367 square feet of living space, 3 bedrooms and 2.5 baths. This stunning barn style design focuses on open concept living.
Northpeak Photography
637 Billeder af eklektisk gang med mellemfarvet parketgulv
6
