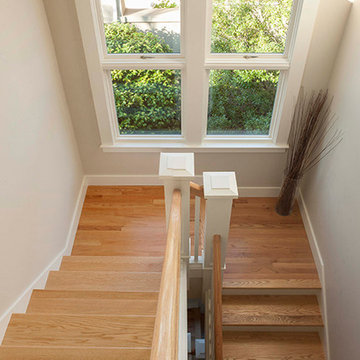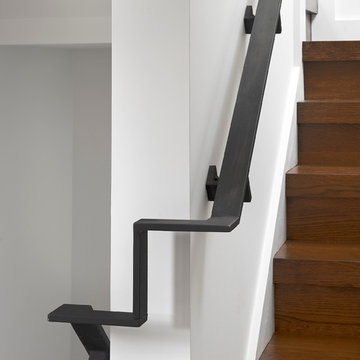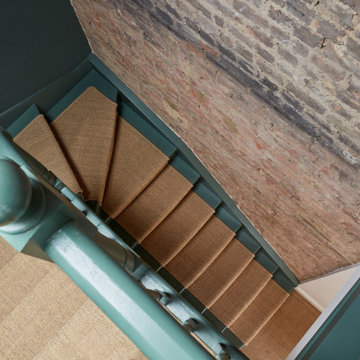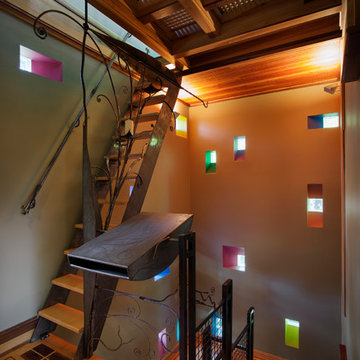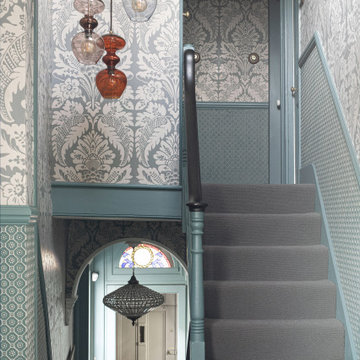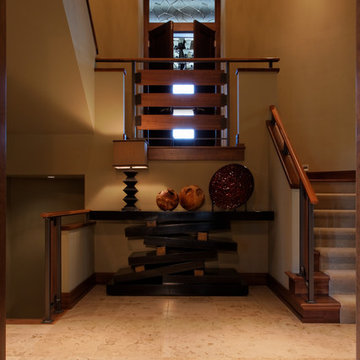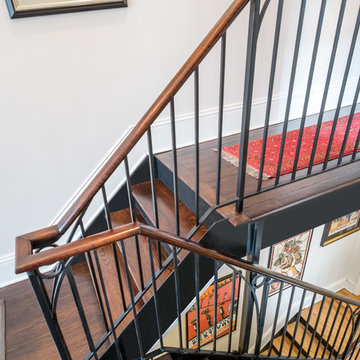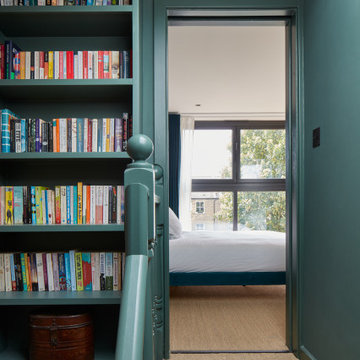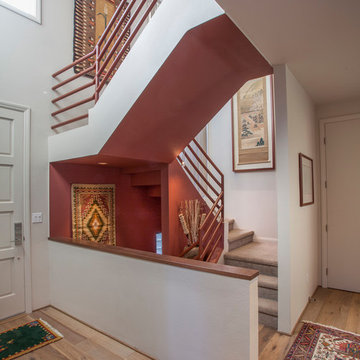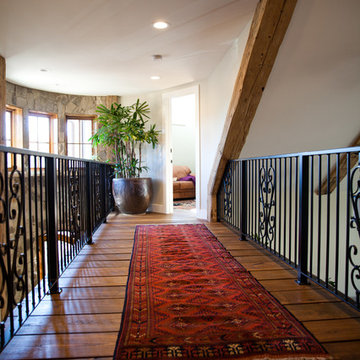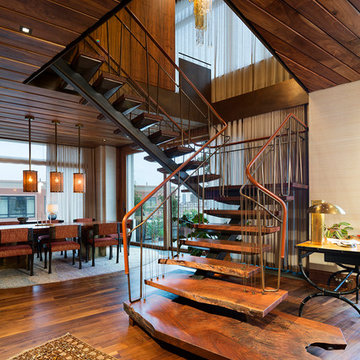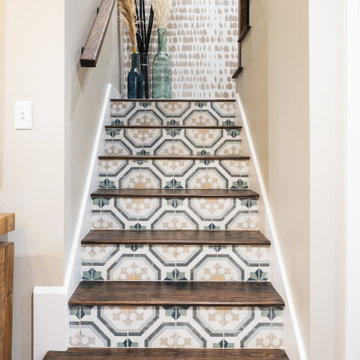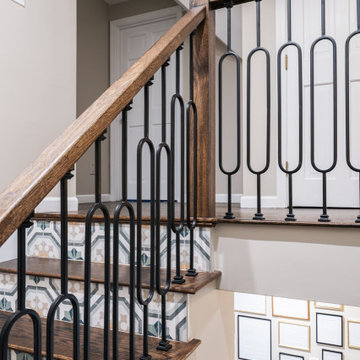629 Billeder af eklektisk halvsvingstrappe
Sorteret efter:
Budget
Sorter efter:Populær i dag
41 - 60 af 629 billeder
Item 1 ud af 3
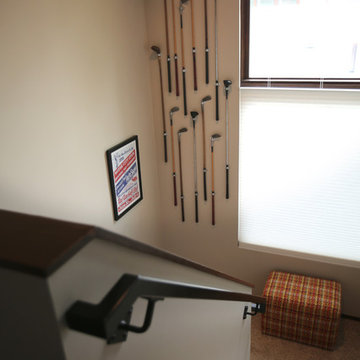
room2improve worked with the clients in this Birmingham Michigan home for about a year. The client went room by room. They wanted floor plans, art and accessory ideas, some new furnitures, wall colors, wallpaper ideas, and built-in ideas. We did a lot with their existing art, including the vintage golf clubs. We arranged and helped the installation.
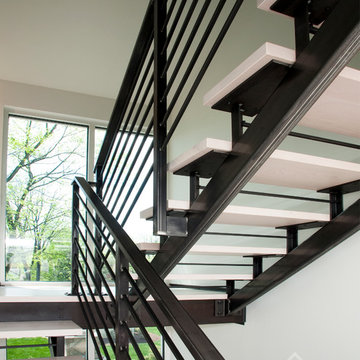
To make this stairwell feel even more open we installed multiple floor to ceiling fixed windows with no panes. This helps to bring in more natural light creating a larger and more open feel.
Photography Credit: Randyl Bye
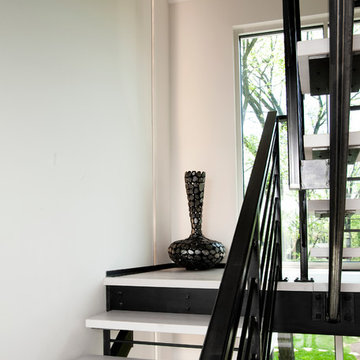
Our client is a big fan of fun and eclectic pieces to put the finishing touches on with in her home. You will find funky pieces like this throughout the project.
Photography Credit: Randl Bye
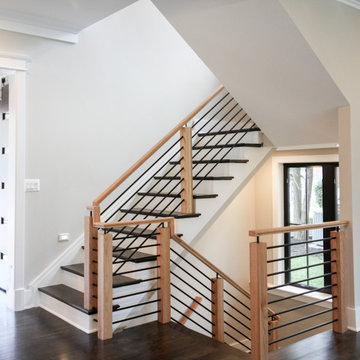
The staircase boasts robust newels supporting jet-black horizontal rods, and a multilevel continuous modern handrail; stained treads match client's beautiful hardwood floor transforming this section of the house into a great space/focal point. CSC 1976-2020 © Century Stair Company ® All rights reserved.
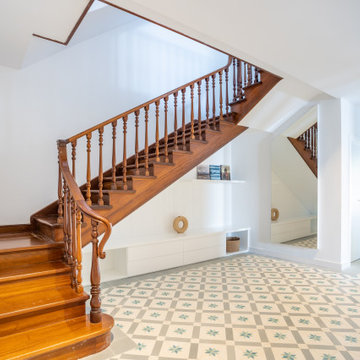
Vivienda familiar con marcado carácter de la arquitectura tradicional Canaria, que he ha querido mantener en los elementos de fachada usando la madera de morera tradicional en las jambas, las ventanas enrasadas en el exterior de fachada, pero empleando materiales y sistemas contemporáneos como la hoja oculta de aluminio, la plegable (ambas de Cortizo) o la pérgola bioclimática de Saxun. En los interiores se recupera la escalera original y se lavan los pilares para llegar al hormigón. Se unen los espacios de planta baja para crear un recorrido entre zonas de día. Arriba se conserva el práctico espacio central, que hace de lugar de encuentro entre las habitaciones, potenciando su fuerza con la máxima apertura al balcón canario a la fachada principal.
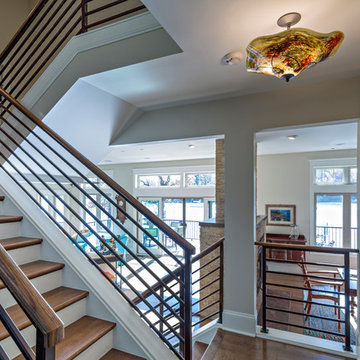
A new home rises in this beautiful waterfront location in Annapolis, Maryland... from a mid-century rancher, our client wanted to create a 'Coastal Chic' experience for their full time residence. Thanks to TailorCraft Builders, this project was a true success!
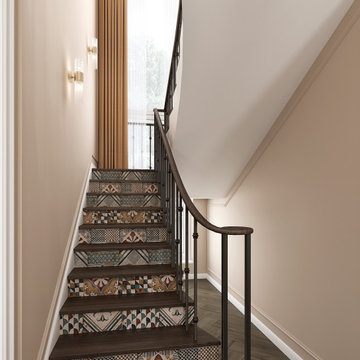
Вид на лестницу.
На ступенях массив дерева, подступенок оформлен керамогранитом в стиле пэчворк, балясины выполнены ковкой.
629 Billeder af eklektisk halvsvingstrappe
3
