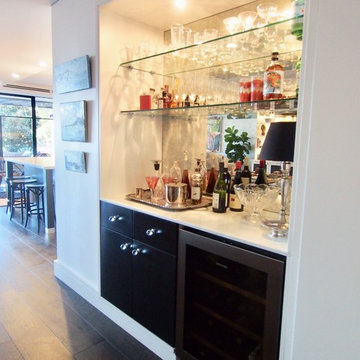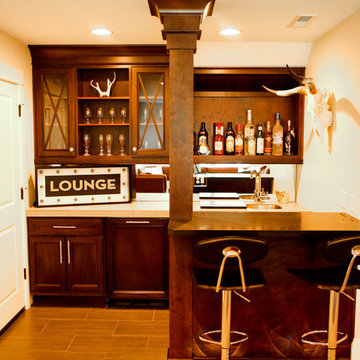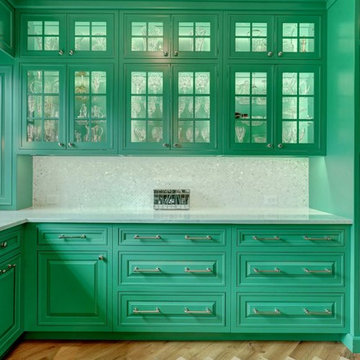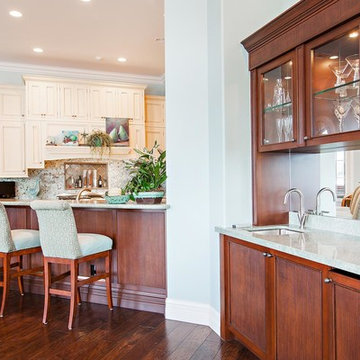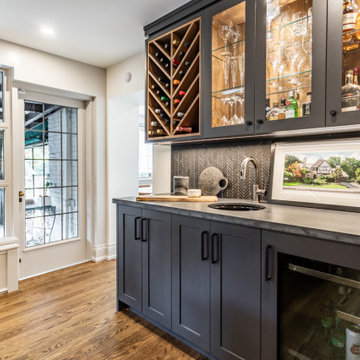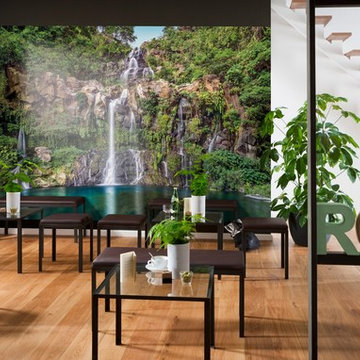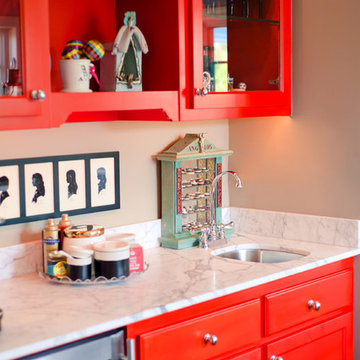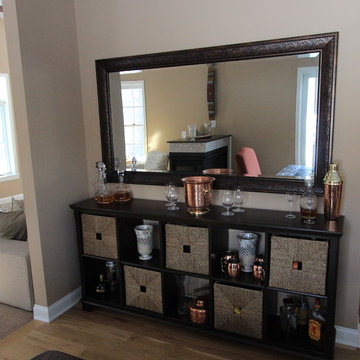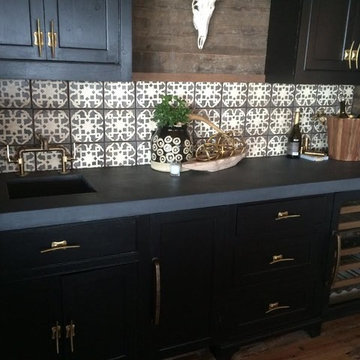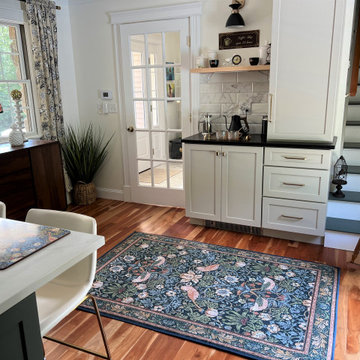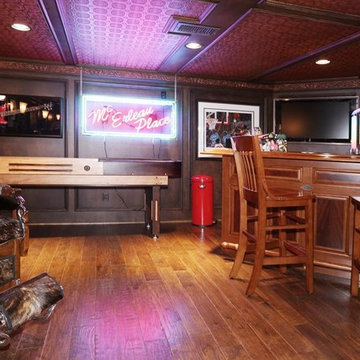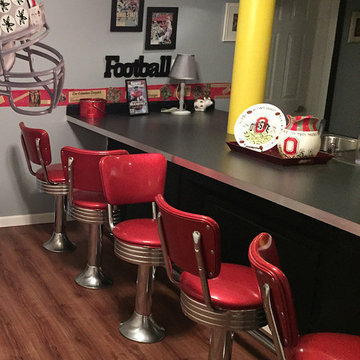148 Billeder af eklektisk hjemmebar med mellemfarvet parketgulv
Sorteret efter:
Budget
Sorter efter:Populær i dag
81 - 100 af 148 billeder
Item 1 ud af 3
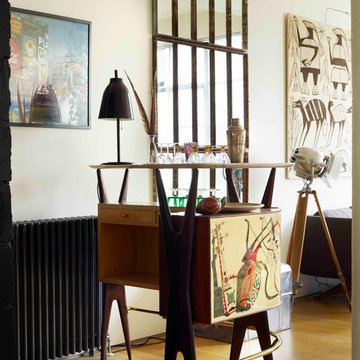
A jaunty 1950's cocktail bar sits beneath the ceiling canopy detail, and adjacent to some antique mirrored Crittall windows.
Photographer: Rachael Smith
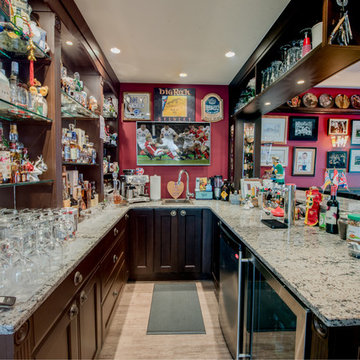
My House Design/Build Team | www.myhousedesignbuild.com | 604-694-6873 | Liz Dehn Photography
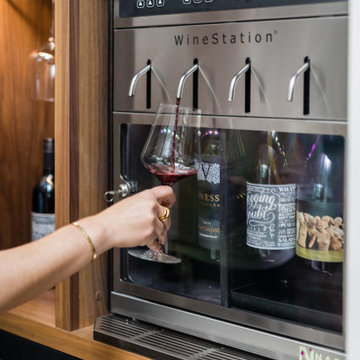
Our Kelowna based clients were eyeing a Vancouver interior designer, although there were plenty of capable ones locally. When we enquired as to why, they said they wanted a unique style, so we set out on our journey together.
The design was totally based on the client’s passion for cooking and entertaining – one of them being an introvert, the other being an extrovert. We decided to fit two islands in the available space, so we started referring to them as “the introvert island” and “the extrovert island”.
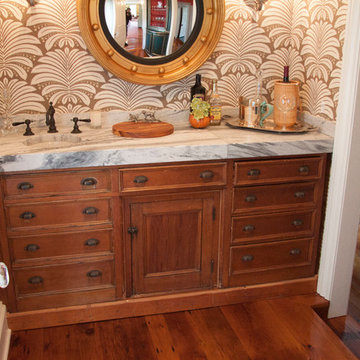
Reclaimed Georgia Cherokee marble from Philadelphia's historic Independence Mall was transformed into a wet bar.
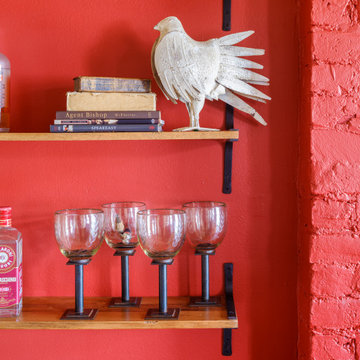
Living room of historic building in New Orleans. Beautiful view overlooking the Warehouse District.
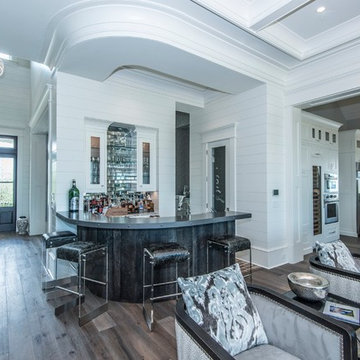
Countertop Wood: Composite Substrate
Construction Style: Composite Substrate
Countertop Thickness: 2-1/2"
Size: 16 1/2" x 122 7/32"
Shape: C shaped
Countertop Edge Profile: 1/8” Roundover
Anvil™ Metal Finish: Ferrum
Topcoat: Durata® Permanent Waterproof Finish in Satin
Job: 21571
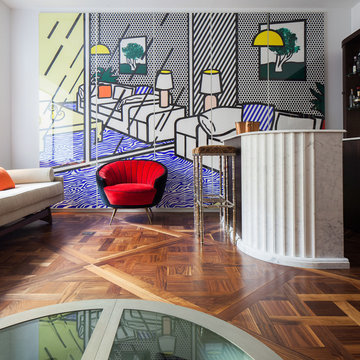
Specified as an engineered floor to be fitted over electric under floor heating throughout. We also supplied the Walnut floor stair treads & risers to complete the staircase.
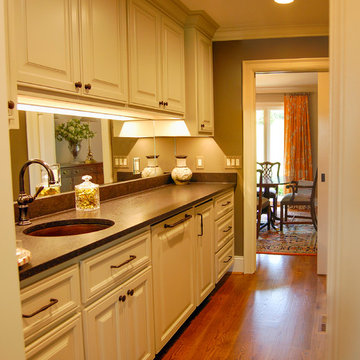
Now re-purposed into a Butlery and Bar serving the Formal Dining Room. The opposite side of the old Kitchen is closed off and is also re-purposed as a walk-in pantry serving the new location of the new Kitchen.
148 Billeder af eklektisk hjemmebar med mellemfarvet parketgulv
5
