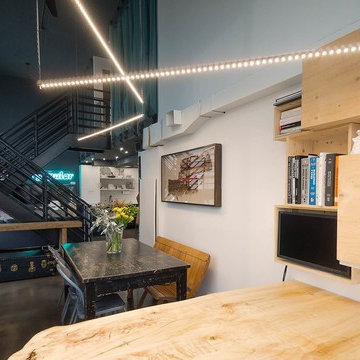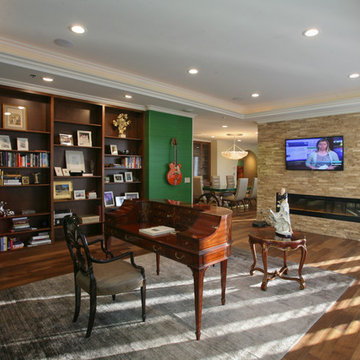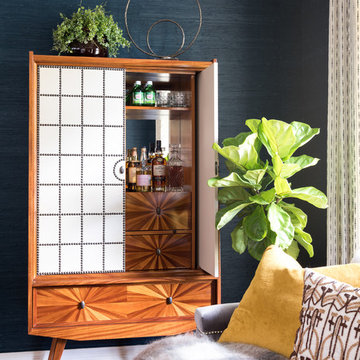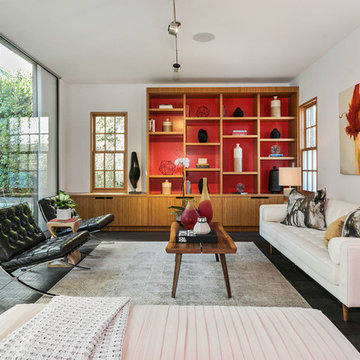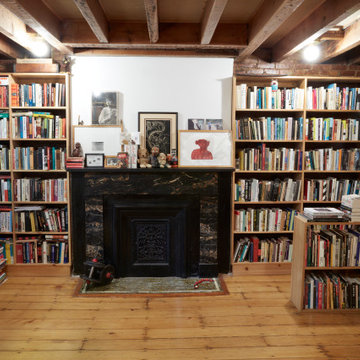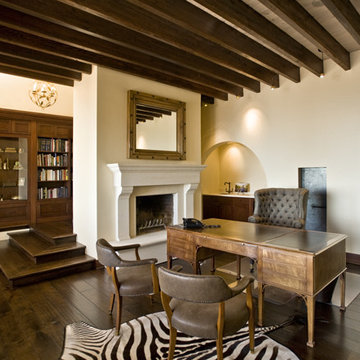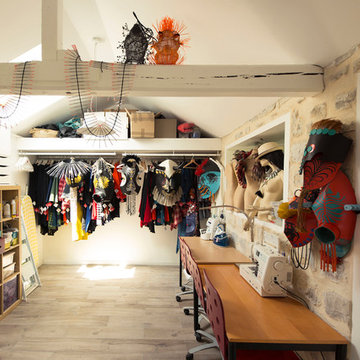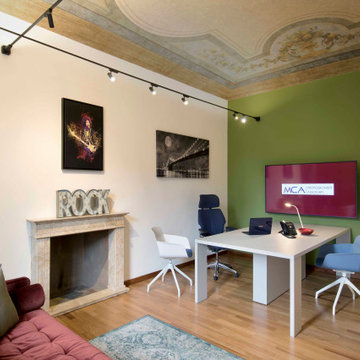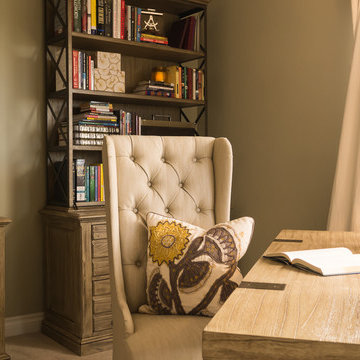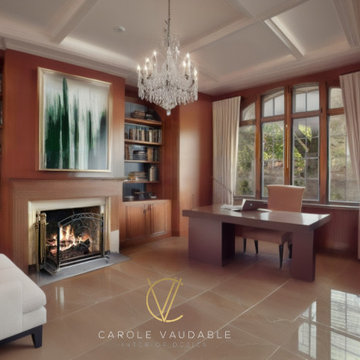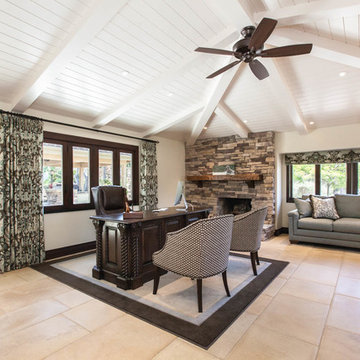164 Billeder af eklektisk hjemmekontor
Sorteret efter:
Budget
Sorter efter:Populær i dag
81 - 100 af 164 billeder
Item 1 ud af 3
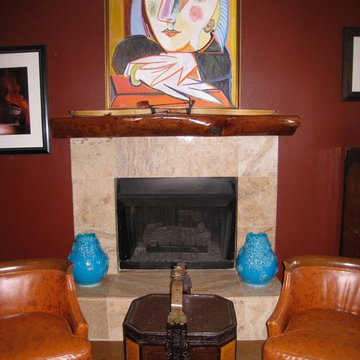
This client has exquisite and unique taste and wasn't afraid to do anything!
Originally the staircase was a bunch of pony walls and was completely enclosed. We opened up all areas with wrought iron stairscase. Then the little hall closet was pretty much useless due to it's short size so we turned it into a wine cellar which has pull out beautiful drawers when you open the custom iron gate. The foyer chandelier is on a lift to make it easier to clean, love that feature.
He has big collectible pieces so we turned his formal living room into showing some of the pieces off.
I think the powder room is my favorite and it photographed so badly, but in person it is truly STUNNING! It's a turquoise Lusterstone that feels amazing when touched and has so much depth. This powder room is directly off the family room so always seeing a hint of blue from there was a great decision.
This house truly represents all of my clients taste and though it may look like a little much from the pictures, it works beautifully in person and he is HAPPY!
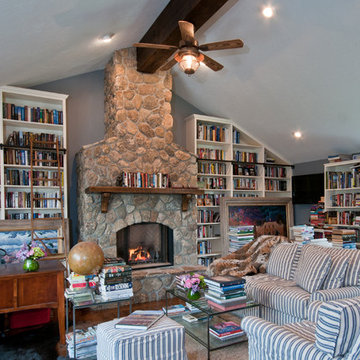
This customer wanted the Renovisions Team to create a home office/ Library away from his Boston office in the hustle & bustle of the city. He also wanted to use this space to entertain colleagues and guests when visiting from out of state.
He approached us requesting to have this newly re-built space to have the look and feel of a Montana lodge he recently visited.
First, we removed the existing ceiling to open up the space and finish as a cathedral ceiling. We added a large ridge beam which was wrapped in rustic wood to give it an old world look. Several recessed lights were installed on dimmer switches and 2 ceiling fans were installed along the ridge beam for air circulation.
The idea was to create a cozy organic outdoor natural feel by incorporating rustic wide plank oak flooring with a dark walnut stain and high gloss finish to create an old, antique look which gave a lived in and comfortable feel to the room.
Custom bookcases which were painted antique white were built to accommodate this homeowner’s extensive and growing collection of books.
A chimney was built from floor to ceiling and New England Fieldstone was applied to the front. A gas fireplace was installed featuring Herringbone brick inside with an arched top design atop the raised stone hearth. With just a touch of a button on a remote control these homeowners have a lifelike flame and tremendous heat to warm up any cold winter day or night
The homeowners were elated with this very comfortable, inviting room “Renovision” and now have a wonderful retreat their entire family and guests can enjoy.
What a fabulous natural setting to showcase this customer’s bear skin rug collection!
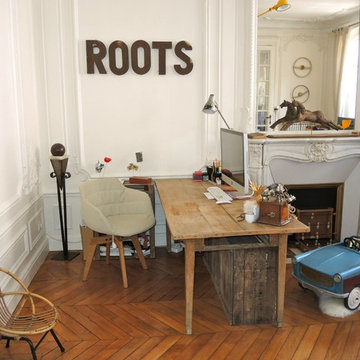
Coin bureau / salle à manger. Le lieu où l'on travaille, où l'on réfléchit, et où, parfois, l'on dîne...
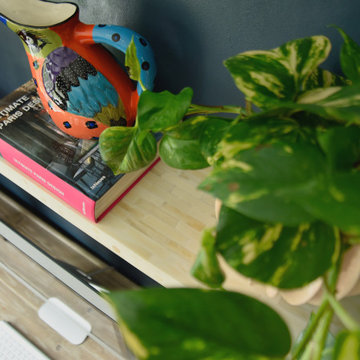
This room, in an early 20th century house, had been untouched for many years and our client wanted to create a functional home office with a warm atmosphere where she could display her collection of mementos.
It needed complete stripping out of existing electrics, fitted wardrobe, retro wallpapers, carpets and decorations.
New wiring to suit today’s digital needs were installed, original timber floorboards were partially sanded and oiled to retain their character.
An antique fireplace, decorative cornice and skirtings were fitted to recreate the original period architectural details.
Dark navy on the walls creates the rich and warm atmosphere which is enhanced by the light-coloured furniture and wall mounted mementos. Occasional flashes of pink create focal points in the space.
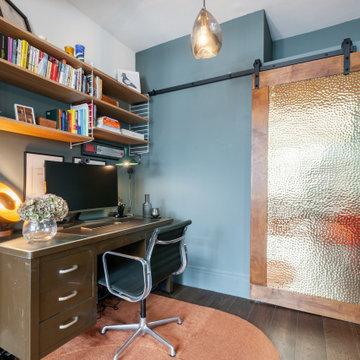
We knocked through the lounge to create a double space. It certainly works hard, but looks oh so cool. Living Space | Work Space | Cocktail Space. An eclectic mix of new and old pieces have gone in to this charismatic room ?? Designed and Furniture sourced by @plucked_interiors
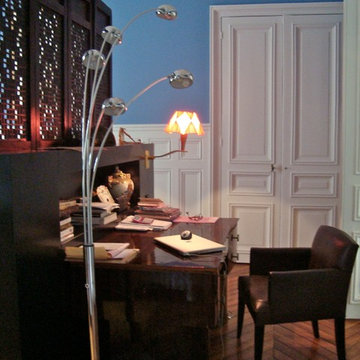
Le bureau a été intégré à la chambre et le lit réorienté Côté bureau. Entre la chambre et le salon, il permet d'être en lien avec le reste de la famille
DOM PALATCHI
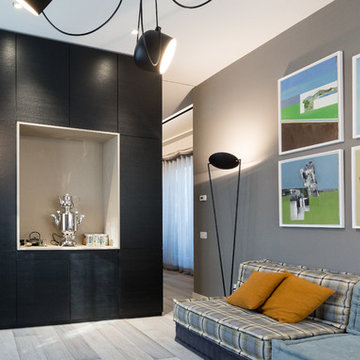
dettaglio della zona destinata al Samovar (stanza del thè)
interamente disegnata e realizzata su misura
foto marco Curatolo
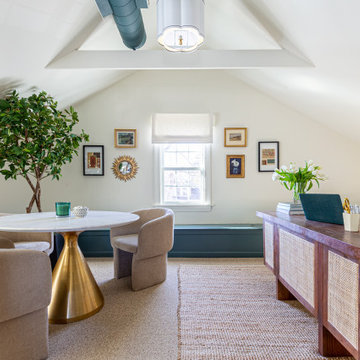
Bonus room turned home office/ work out room gets a fresh makeover with spaces that complement it's multi-use purpose.
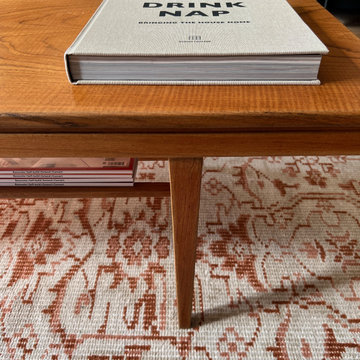
This Edwardian home living room needed a bit of a make-over so we re-freshed the light grey walls with a striking dark blue, sourced and refurbished a beautiful Edwardian mirror a 1970s coffee table and a mid-century modern chest of drawers. We replaced the ceiling light for a modern retro vibe and sourced a lovely rug and armchair from Soho Home.
164 Billeder af eklektisk hjemmekontor
5
