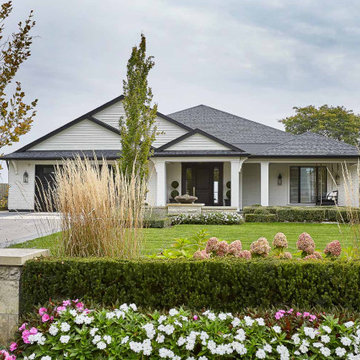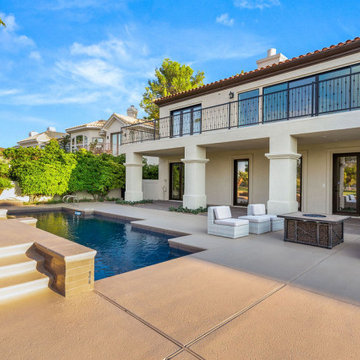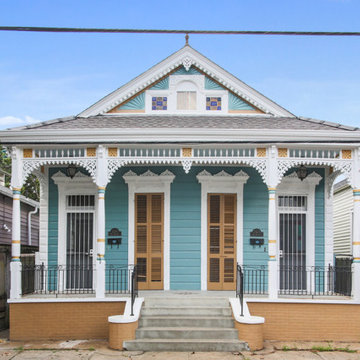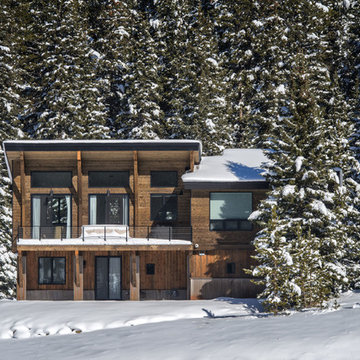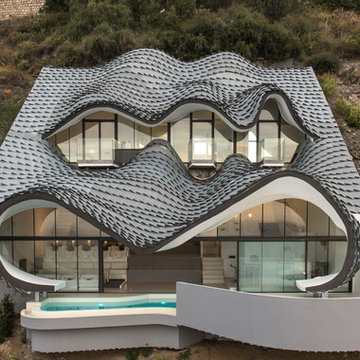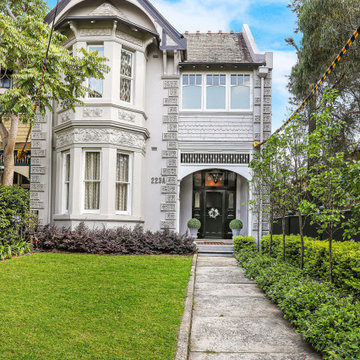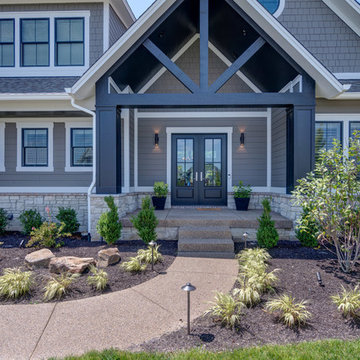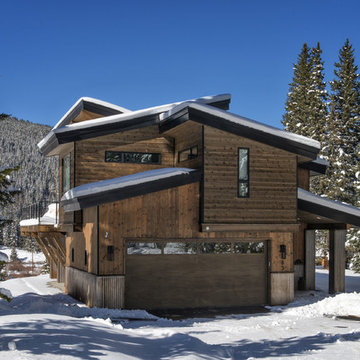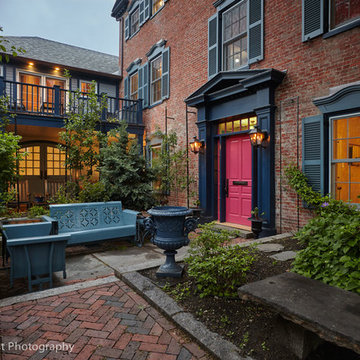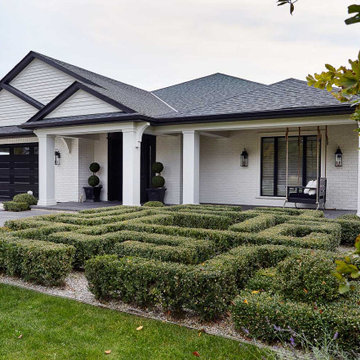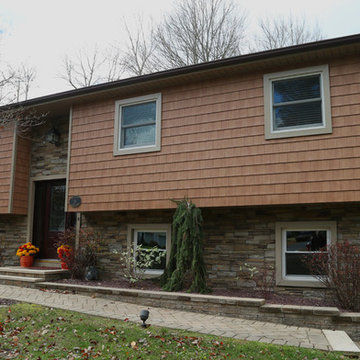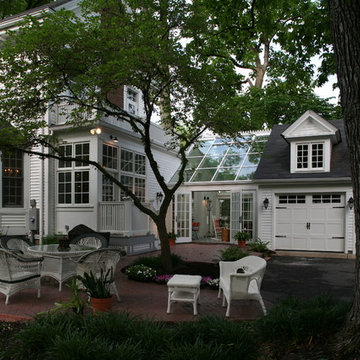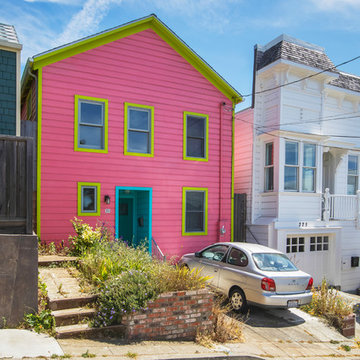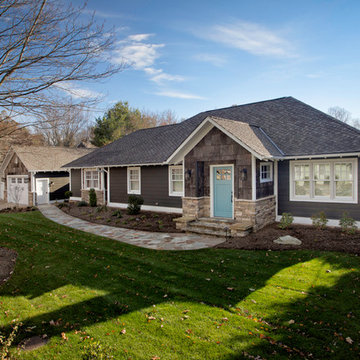551 Billeder af eklektisk hus med rullesten tag
Sorteret efter:
Budget
Sorter efter:Populær i dag
21 - 40 af 551 billeder
Item 1 ud af 3
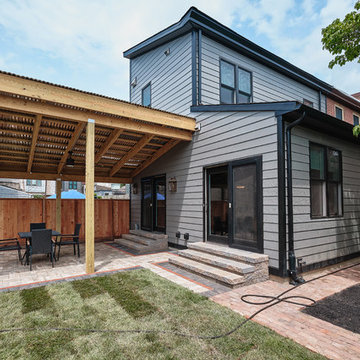
Two story addition in Fishtown, Philadelphia. With Hardie siding in aged pewter and black trim details for windows and doors. First floor includes kitchen, pantry, mudroom and powder room. The second floor features both a guest bedroom and guest bathroom.

This view of the side of the home shows two entry doors to the new addition as well as the owners' private deck and hot tub.
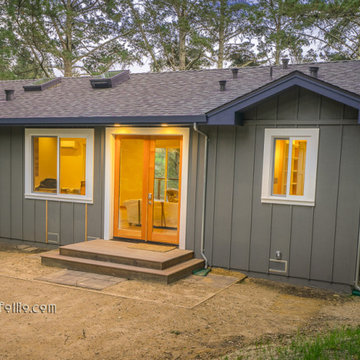
Two Masters Suites, Two Bedroom open floor plan qualifies as an ADU, designer built, solar home makes it's own energy
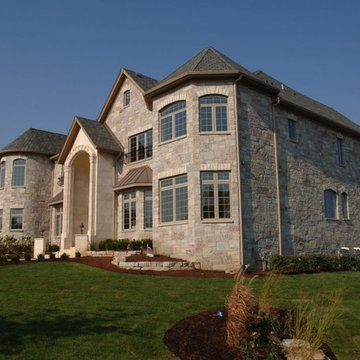
Ravenna natural thin stone veneer from the Quarry Mill gives this stunning private residence a grand and stately appearance.
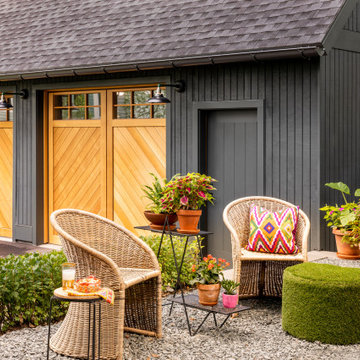
Interior Design: Lucy Interior Design | Builder: Detail Homes | Landscape Architecture: TOPO | Photography: Spacecrafting
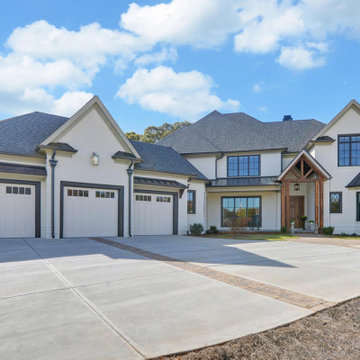
Gorgeous custom 2-story white-brick home with 3-car drive-through garage and curricular front driveway. The home features a rustic exposed beam front entrance. Inside, it is built with hardwood floors throughout along with wood paneled ceilings in the foyer and hallways. Other rooms feature exposed beam ceilings and the great room exhibits a wonderful vaulted wood ceiling with exposed beams and floor to ceiling natural lighting. The interior of the home has exposed brick walls in the living, kitchen and eating areas. The kitchen features a large island for both food prep and an eating area with bar stools. The abundant white kitchen cabinetry is accompanied by stainless steel appliances and ample countertop space. To reach the upstairs, there is a modern open staircase which is accented with windows on each landing. The master bedroom features a large wood inlaid trey ceiling and sliding barn doors to the master bath. The master bath includes large his and her vanities as well as a separate tub and step less walk-in shower. The upstairs incorporates a curved open-rail view of the expansive great room below. The home also has a weight room/gym area. The outdoor living spaces include an outdoor brick fireplace accompanied by complete outdoor stainless steel appliances kitchen for great entertaining. The backyard includes a spacious rustic covered pavilion and a separate brick finished fire pit. The landscape includes a fully sodded yard and flowering trees.
551 Billeder af eklektisk hus med rullesten tag
2
