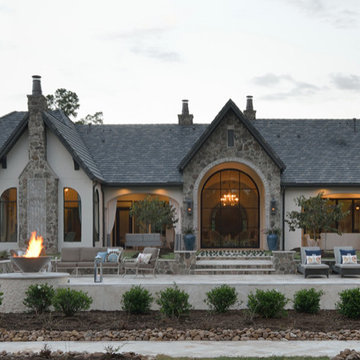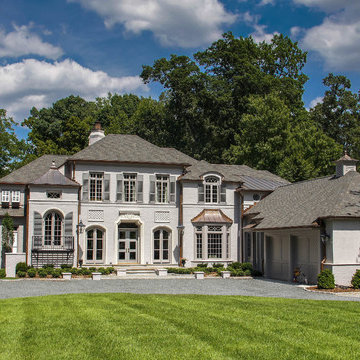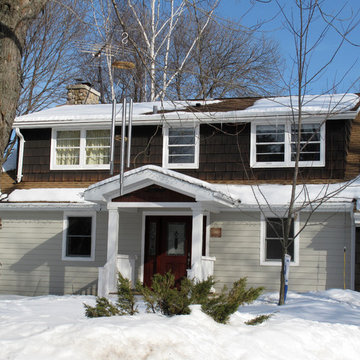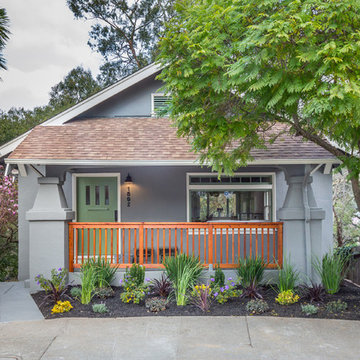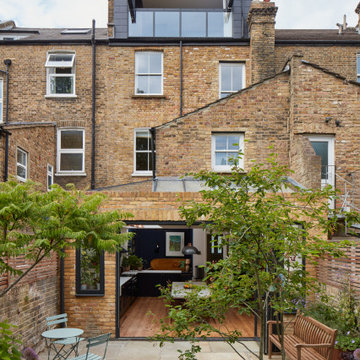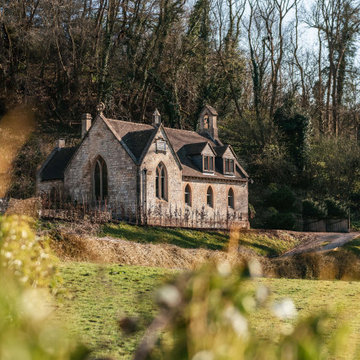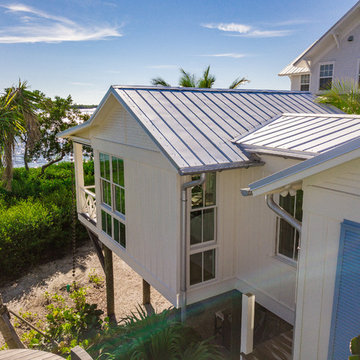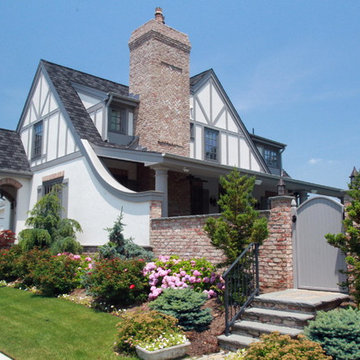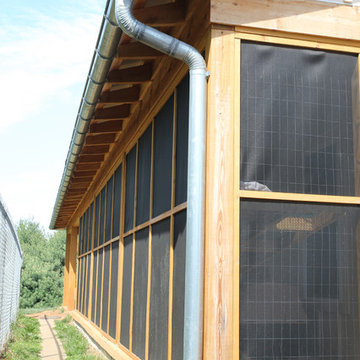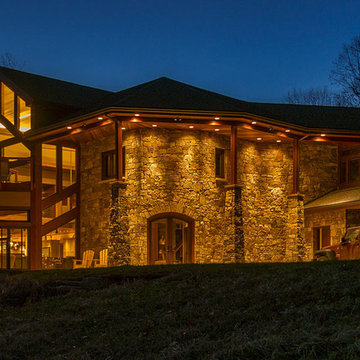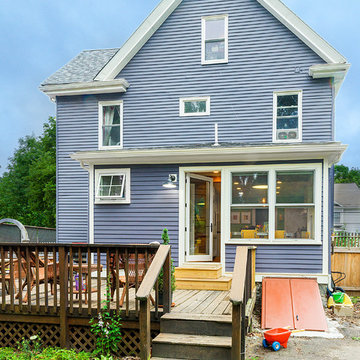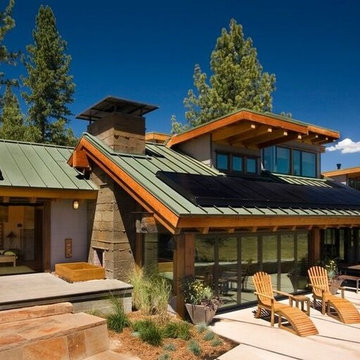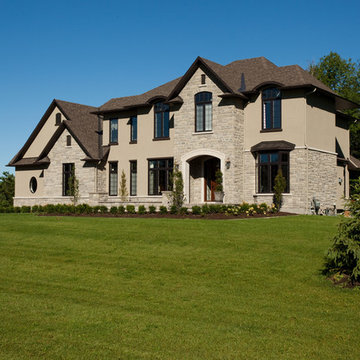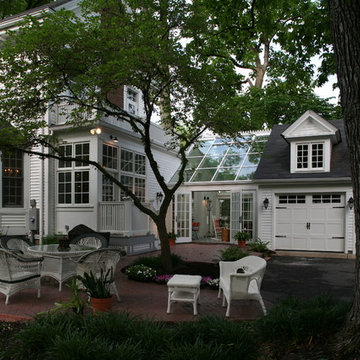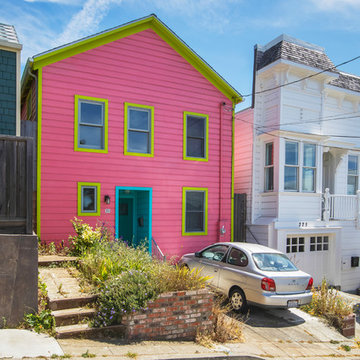1.090 Billeder af eklektisk hus med saddeltag
Sorteret efter:
Budget
Sorter efter:Populær i dag
61 - 80 af 1.090 billeder
Item 1 ud af 3
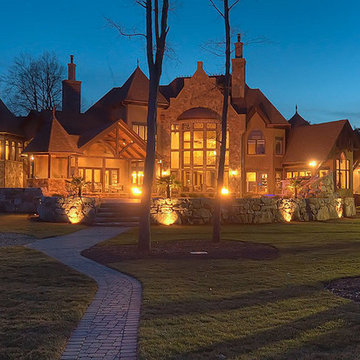
First Floor Heated: 4,412
Master Suite: Down
Second Floor Heated: 2,021
Baths: 8
Third Floor Heated:
Main Floor Ceiling: 10'
Total Heated Area: 6,433
Specialty Rooms: Home Theater, Game Room, Nanny's Suite
Garages: Four
Garage: 1285
Bedrooms: Five
Dimensions: 131'-10" x 133'-10"
Basement:
Footprint:
www.edgplancollection.com
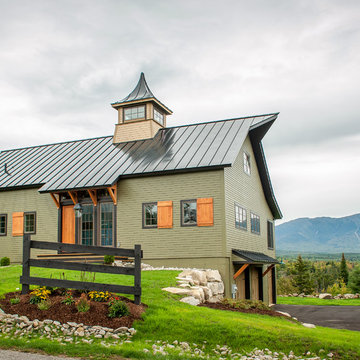
The Cabot provides 2,367 square feet of living space, 3 bedrooms and 2.5 baths. This stunning barn style design focuses on open concept living.
Northpeak Photography
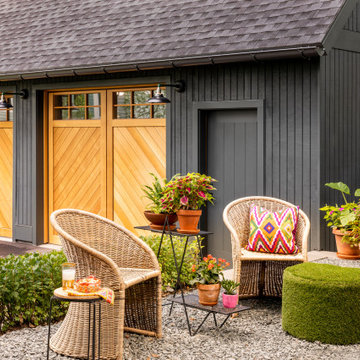
Interior Design: Lucy Interior Design | Builder: Detail Homes | Landscape Architecture: TOPO | Photography: Spacecrafting
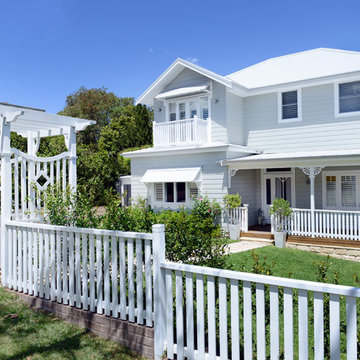
Anyone would fall in LOVE with this very ‘Hamptons-esque’ home, remodelled by Smith & Sons Hornsby (NSW).
Spacious, gracious and packed with modern amenities, this elegant abode is pure craftsmanship – every detail perfectly complementing the next. An immaculate representation of the client’s taste and lifestyle, this home’s design is ageless and classic; a fusion of sophisticated city-style amenities and blissed-out beach country.
Utilising a neutral palette while including luxurious textures and high-end fixtures and fittings, truly makes this home an interior design dream. While the bathrooms feature a coast-contemporary feel, the bedrooms and entryway boast something a little more European in décor and design. This neat blend of styles gives this family home that true ‘Hampton’s living’ feel with eclectic, yet light and airy spaces.
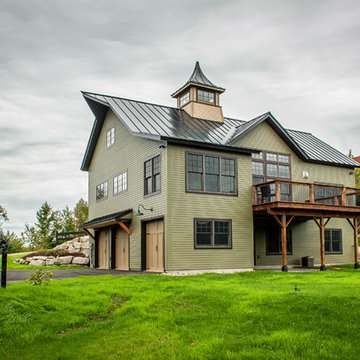
The Cabot provides 2,367 square feet of living space, 3 bedrooms and 2.5 baths. This stunning barn style design focuses on open concept living.
Northpeak Photography
1.090 Billeder af eklektisk hus med saddeltag
4
