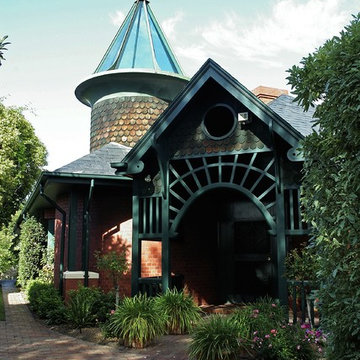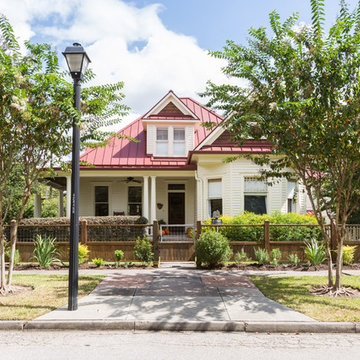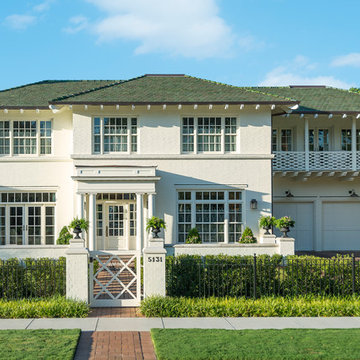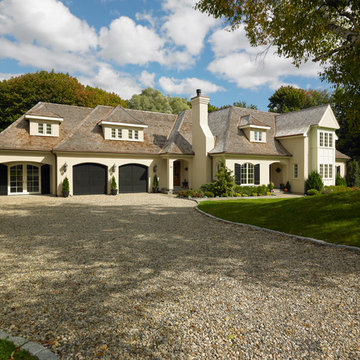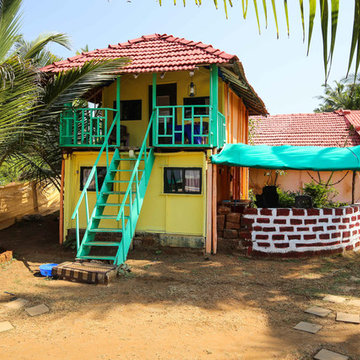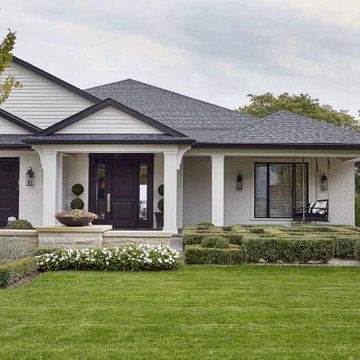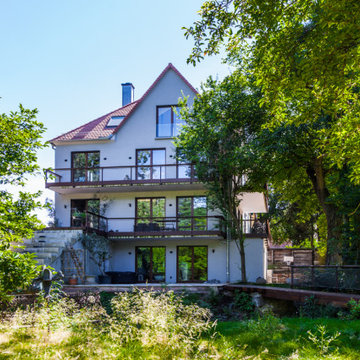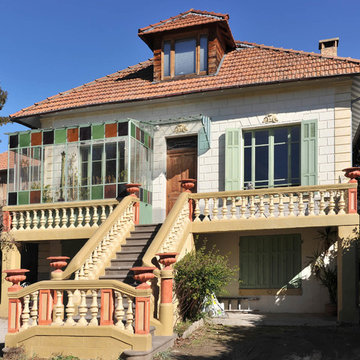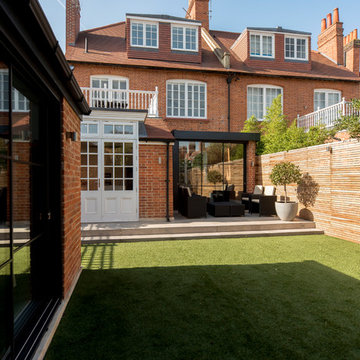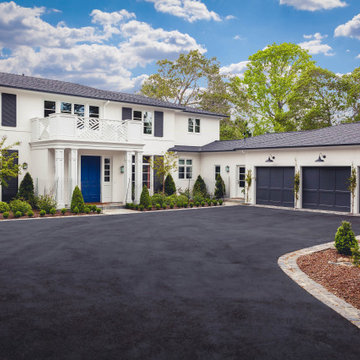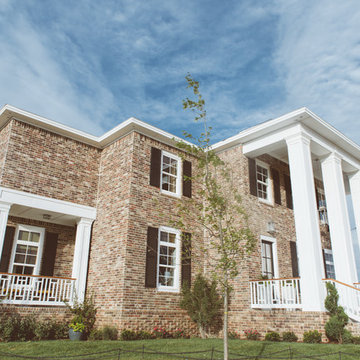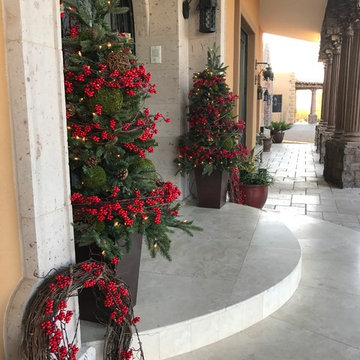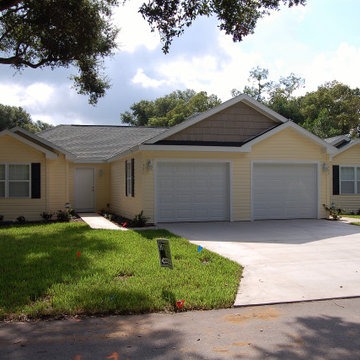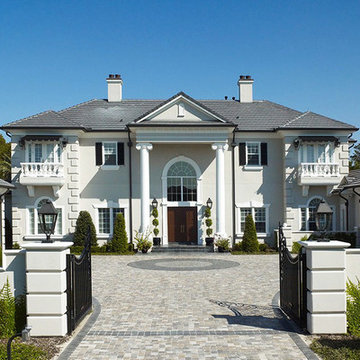384 Billeder af eklektisk hus med valmtag
Sorteret efter:
Budget
Sorter efter:Populær i dag
61 - 80 af 384 billeder
Item 1 ud af 3
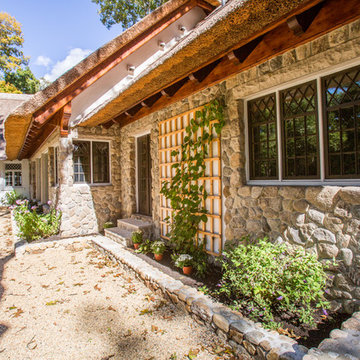
This whimsical home is reminiscent of your favorite childhood stories. It's a unique structure nestled in a wooded area outside of Boston, MA. It features an amazing thatched roof, eyebrow dormers, white stucco, and a weathered round fieldstone siding. This home looks as if it were taken right out of a fairy tale. The stone is Boston Blend Round Thin Veneer provided by Stoneyard.com.
The entrance is enhanced by a handcrafted wood beam portico complete with benches and custom details. Matching planters accentuate the limestone-trimmed windows. This gentleman's farm is replete with amazing landscapes and beautiful flowers. You can really see the passion of the contractor in every detail. The culmination of all his hard work and dedication has made this home into a castle fit for royalty.
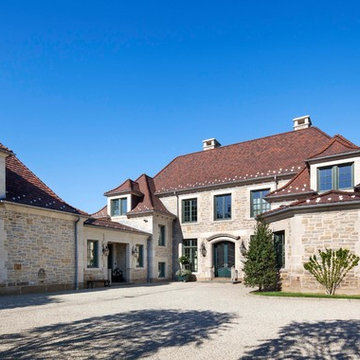
The architecture borrows from French provincial examples: simple symmetrical geometries classically proportioned and unencumbered by ornamental embellishments converge in an alluring composition of robust flaxen-hued stone walls, deep green handcrafted French casement windows, and rich tones of red clay roof tiles. Cut limestone quoins accent corners and openings.
Woodruff Brown Photography
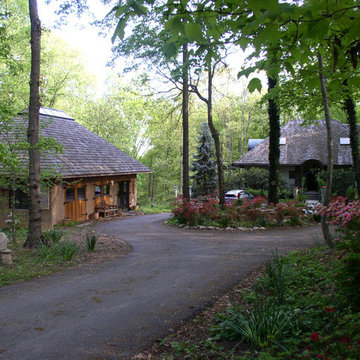
Griffins Gate is a beautiful 3,200 square foot energy independent passive solar home with a separate 1,200 square foot studio built on 5 ½ acres in Montgomery County, Maryland. The home was designed to be energy independent and in complete harmony with nature; to be all natural, non-toxic, and organic for the health of the owners. The walls and roof are insulated with recycled newspaper. The home faces south to maximize the passive solar benefit, with engineered overhangs shading the windows all summer to minimize the cooling load. In tandem with an energy efficient high mass fireplace, a geothermal heat pump warms the radiant floor in the winter. In the summer, cool water is circulated from the well through the radiant floor and a fan coil unit cools the air in the home.
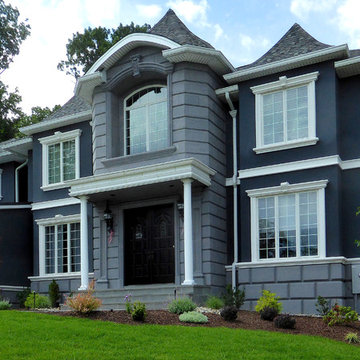
The owner of this 5,200 square foot home located in Sparta, New Jersey was looking to do something a little bit different. He was looking to flair all the roof lines and create a solid feeling structure.The core of the house is completely open two stories with just the stairway interrupting the openness. The first floor is very open with the kitchen completely open to a beautiful sitting area with a fireplace and to an oversized breakfast area which flows directly into the two story high family room which is topped off with arch top windows. Off to the side of the house projects a Conservatory that brings in the morning sun. The upstairs has an spacious Master Bedroom Suite that features a Master Den with a two sided fireplace.
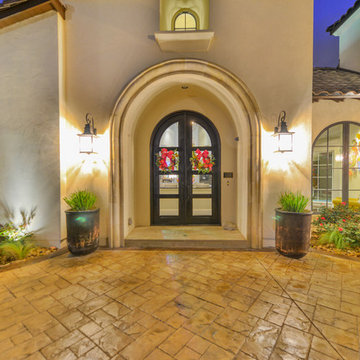
Finishing Touches helped this custom home-buyer choose all of their interior and exterior selections. We also had the pleasure of furnishing this home incorporating new furniture, window treatments, rugs, lamps, and accessories with the homeowners' beautiful art and collections. It was a wonderful collaboration that culminated in this funky, colorful, contemporary home.
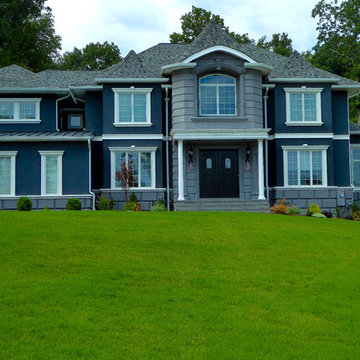
The owner of this 5,200 square foot home located in Sparta, New Jersey was looking to do something a little bit different. He was looking to flair all the roof lines and create a solid feeling structure.The core of the house is completely open two stories with just the stairway interrupting the openness. The first floor is very open with the kitchen completely open to a beautiful sitting area with a fireplace and to an oversized breakfast area which flows directly into the two story high family room which is topped off with arch top windows. Off to the side of the house projects a Conservatory that brings in the morning sun. The upstairs has an spacious Master Bedroom Suite that features a Master Den with a two sided fireplace.
384 Billeder af eklektisk hus med valmtag
4
