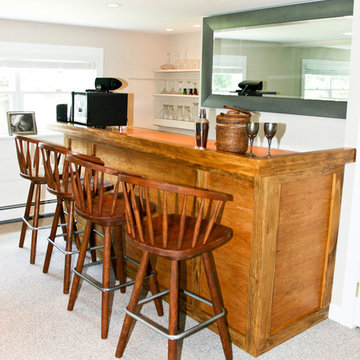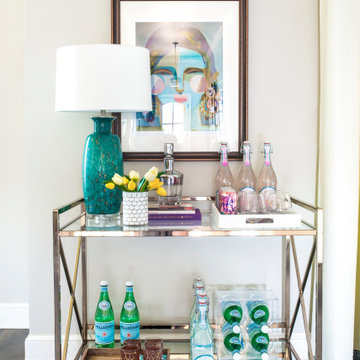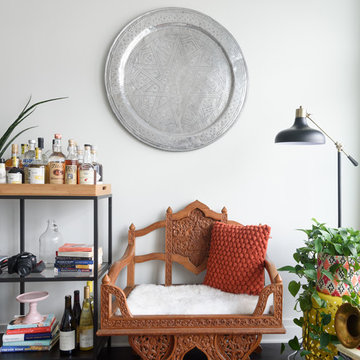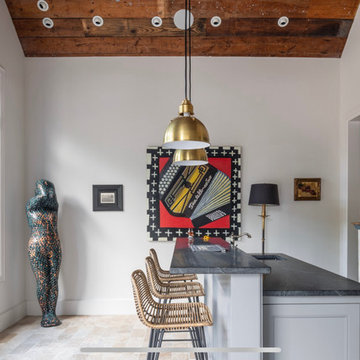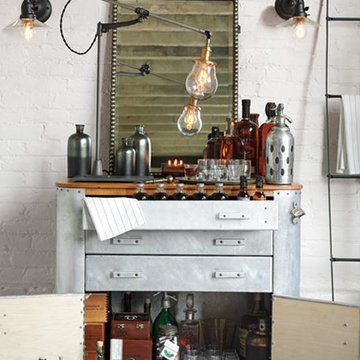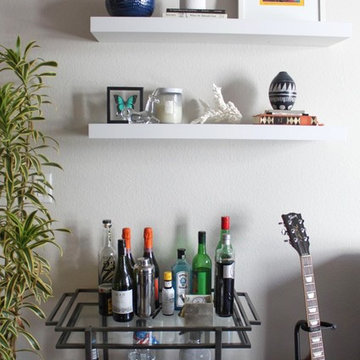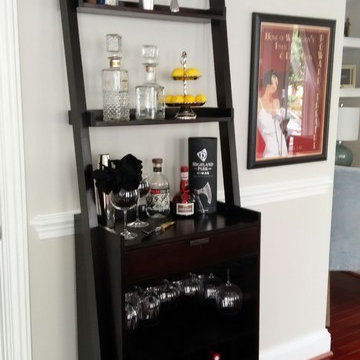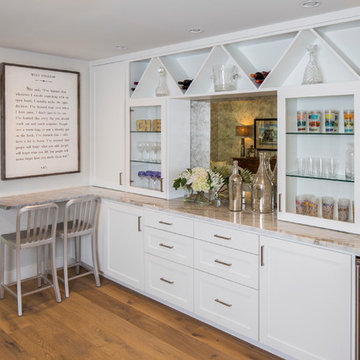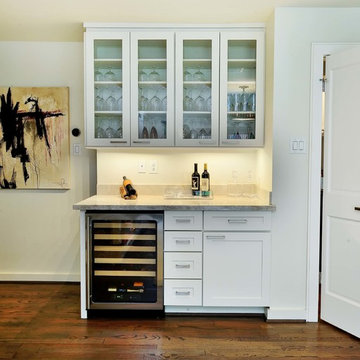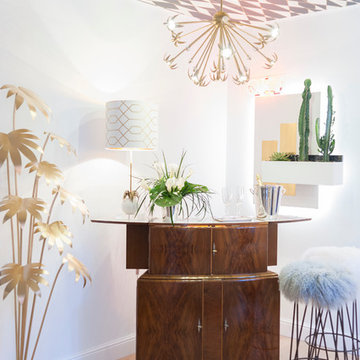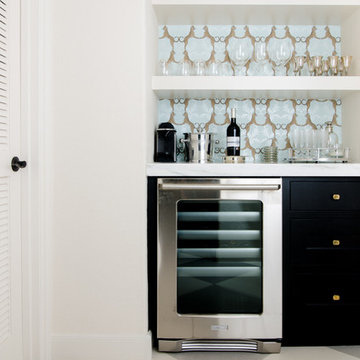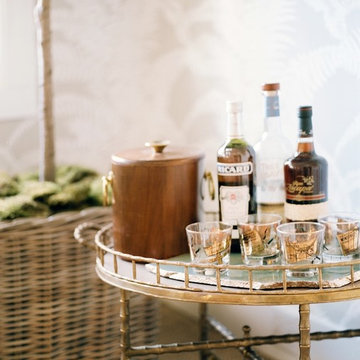211 Billeder af eklektisk hvid hjemmebar
Sorteret efter:
Budget
Sorter efter:Populær i dag
61 - 80 af 211 billeder
Item 1 ud af 3
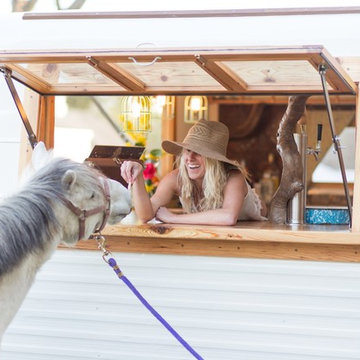
this little bar can hold three kegs, check out the driftwood we wrapped around the tap
Photo: Moonshine Photography
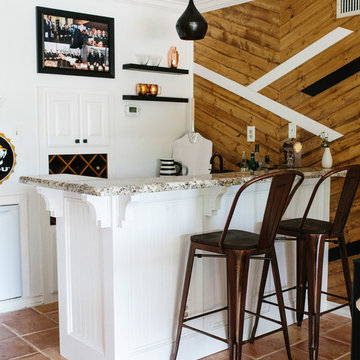
A collection of contemporary interiors showcasing today's top design trends merged with timeless elements. Find inspiration for fresh and stylish hallway and powder room decor, modern dining, and inviting kitchen design.
These designs will help narrow down your style of decor, flooring, lighting, and color palettes. Browse through these projects of ours and find inspiration for your own home!
Project designed by Sara Barney’s Austin interior design studio BANDD DESIGN. They serve the entire Austin area and its surrounding towns, with an emphasis on Round Rock, Lake Travis, West Lake Hills, and Tarrytown.
For more about BANDD DESIGN, click here: https://bandddesign.com/
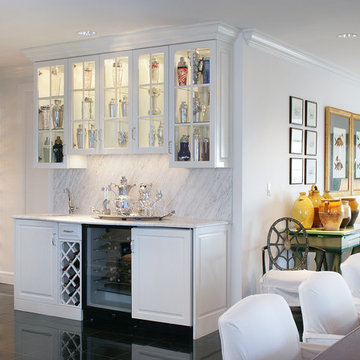
Vintage accents are used to give this high rise condo texture and interest. The antique lithographs over the sofa focus on the clients interest in fishing. The honed carrera marble are a soft finish against the black granite floors. Two cube ottomans provide additional seating in dining room or living room
Peter Rymwid, Photographer
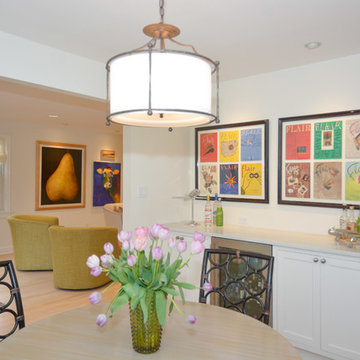
Simplicity in design ~ with personality in a few choice pieces of art & furnishings.
The homeowners collection of 1950's Flair magazine covers is as colorful and fun as they are!
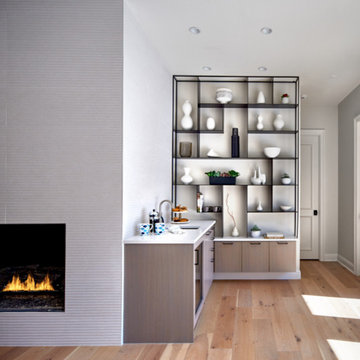
This full kitchen renovation quickly evolved to include the family room fireplace and a previously unused and closed-off bar area. We turned the bar into a family-friendly coffee and beverage center that serves the main living area as well as the pool and master bedroom. The open floor plan allows this family to be in the same place for work, play, and making memories together for many years to come.
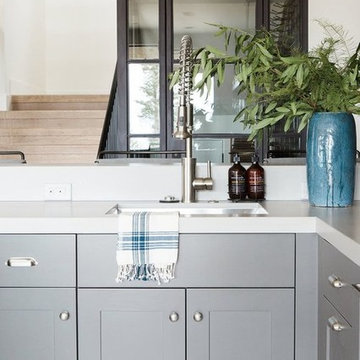
Shop the Look, See the Photo Tour here: https://www.studio-mcgee.com/studioblog/2017/4/24/promontory-project-great-room-kitchen?rq=Promontory%20Project%3A
Watch the Webisode: https://www.studio-mcgee.com/studioblog/2017/4/21/promontory-project-webisode?rq=Promontory%20Project%3A
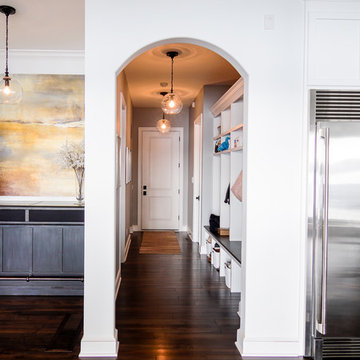
Interior Design, Home Furnishings, and Lighting by/from Laura of Pembroke, Inc.
New home construction by Memmer Homes
211 Billeder af eklektisk hvid hjemmebar
4

