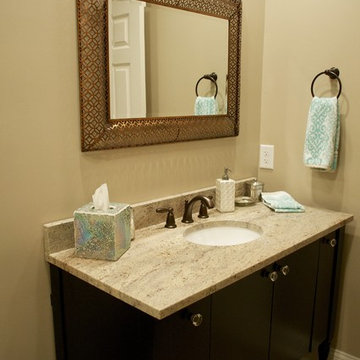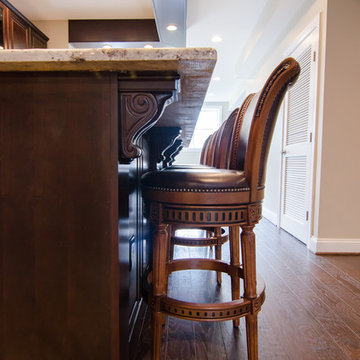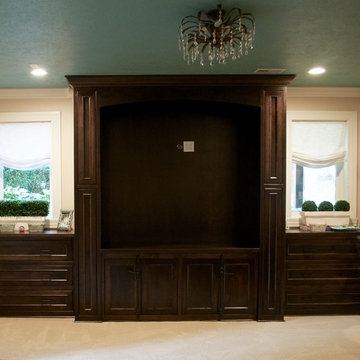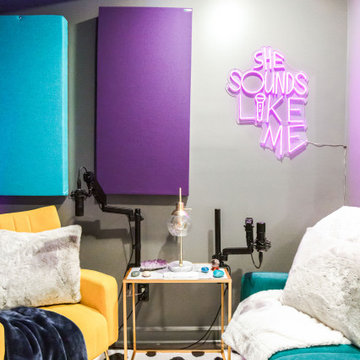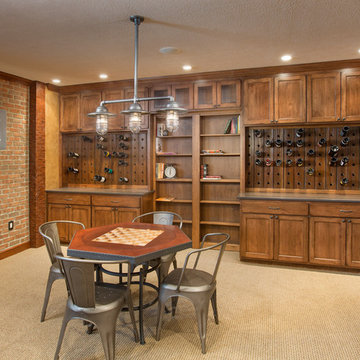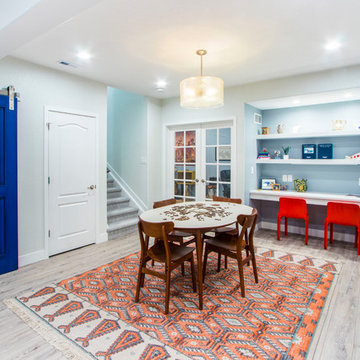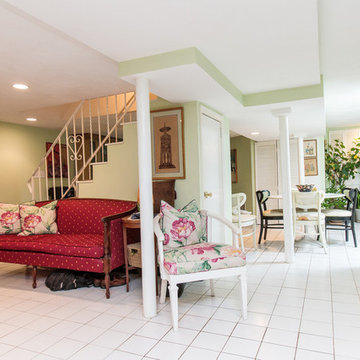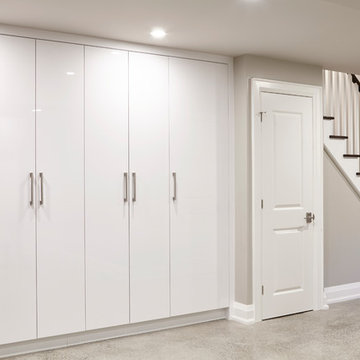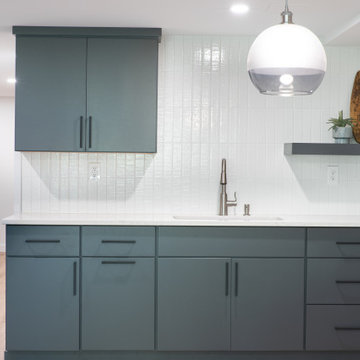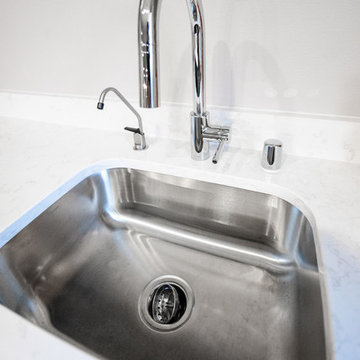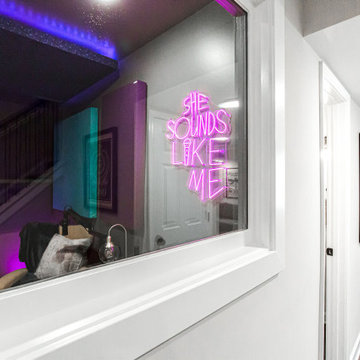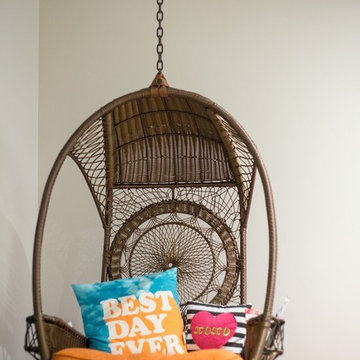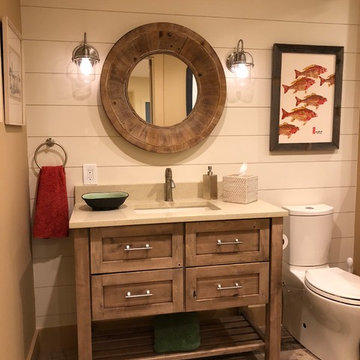310 Billeder af eklektisk kælder
Sorteret efter:
Budget
Sorter efter:Populær i dag
81 - 100 af 310 billeder
Item 1 ud af 3
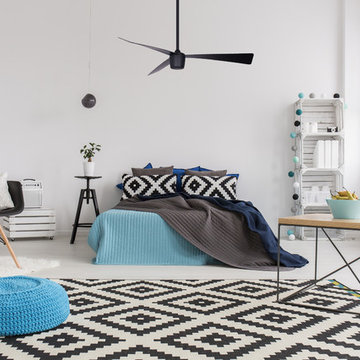
Star 7 ceiling fan. Modern ceiling fan, clean design for bedrooms, living room, kitchens and more areas. Can be installed with light and without.
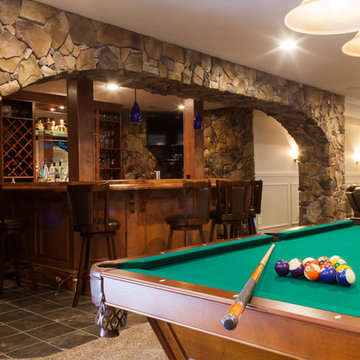
This 3 year old house with a completely unfinished open-plan basement, gets a large u-shaped bar, media room, game area, home gym, full bathroom and storage.
Extensive use of woodwork, stone, tile, lighting and glass transformed this space into a luxuriously useful retreat.
Jason Snyder photography
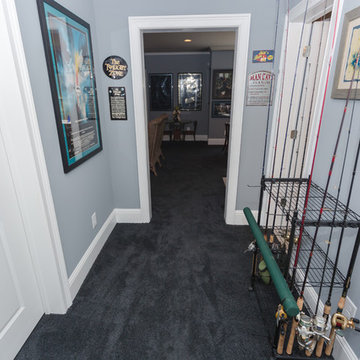
Fishery Themed Hallway. Each room has its own theme to display the owner's collections.
Valencia Productions
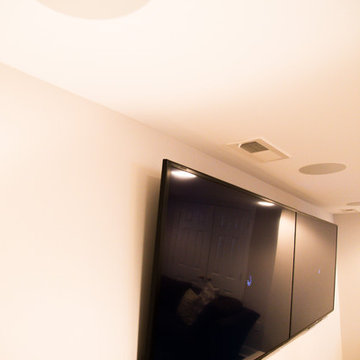
This fun, funky basement space was renovated with both kids and adults in mind. A large sectional is the perfect place to watch the game and another game - at the same time! Thanks to two flat screen TVs, this family can please everyone in the room. A kids space for a ping pong table and drum set sits behind the TV viewing space and a wet bar for drinks and snacks serves everyone. Concrete floors were painted and rugs were used to warm up the space. Surround sound systems were installed into the ceiling and walls for a seamless look. This is the perfect space for entertaining guests of any age.
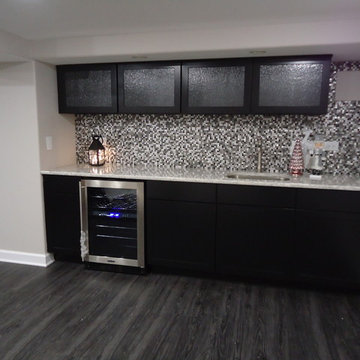
Remodeled light and airy basement, complete with wall of stone, fireplace, bar, and more! Classic black, white, and gray tones throughout.
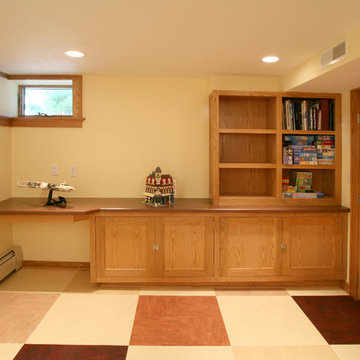
Custom designed cabinetry and bookshelves, energy efficient insulation and hot water radiant heat makes this new basement family room inviting and cozy and increases the living space of the house by over 400 square feet. We added 4 large closets for organization and storage. Lower cabinet stereo storage is pre-wired for future home theater use.
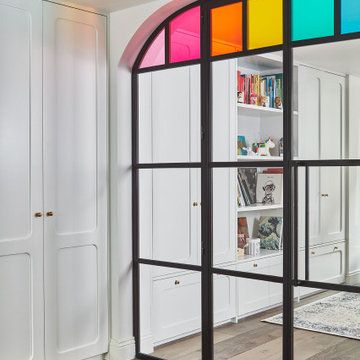
Grade II listed building renovation and extension in Notting Hill. EMR successfully managed to get planning for a basement under the front pavement and make alteration to this Grade II listed building. The client wanted to create 2 bedrooms with maximum storage space in the top floor which was a real challenge that we achieved. We also dealt with the Council, the Heritage statements, the arboricultural specialists, the Party wall, structural etc. The house was featured in the July edition of Living etc. https://www.livingetc.com/features/pastel-power
310 Billeder af eklektisk kælder
5
