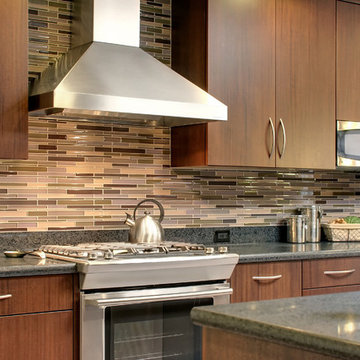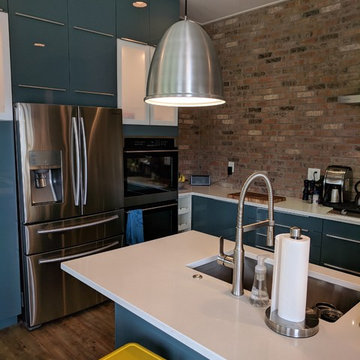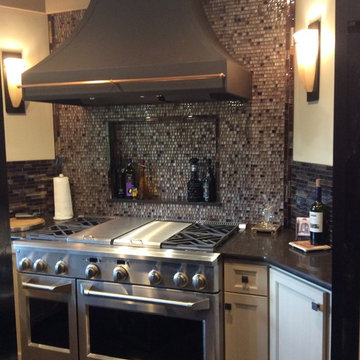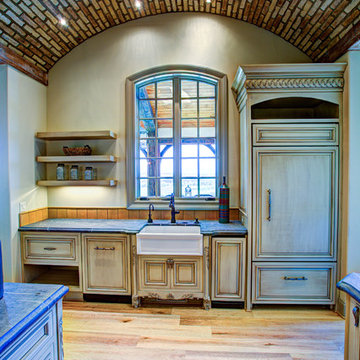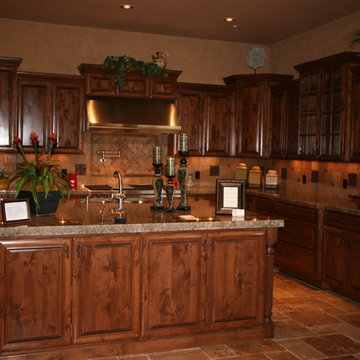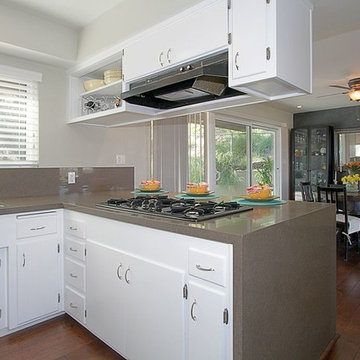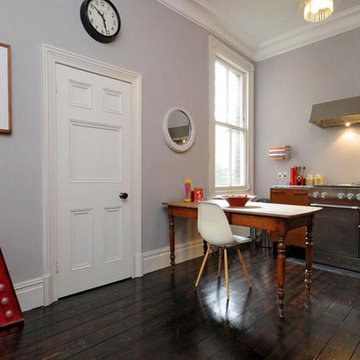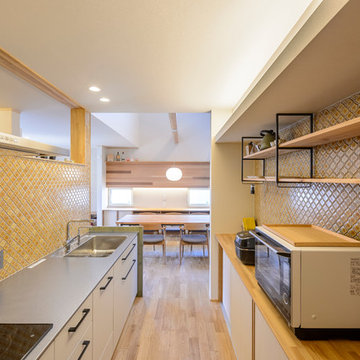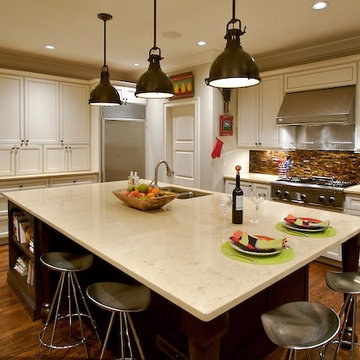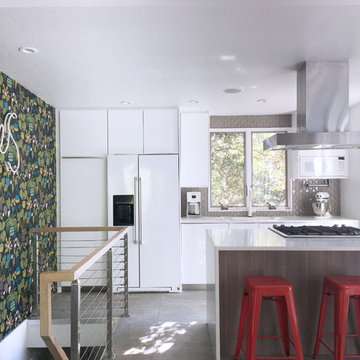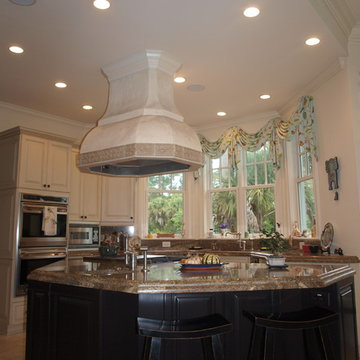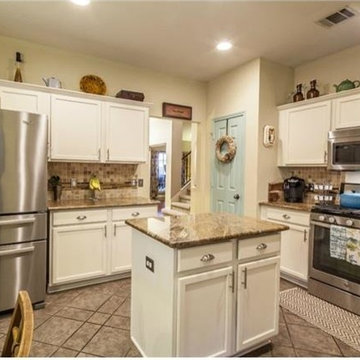454 Billeder af eklektisk køkken med brun stænkplade
Sorter efter:Populær i dag
121 - 140 af 454 billeder
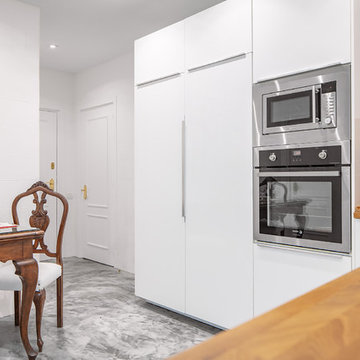
Para el suelo de la cocina, nos decantamos por un acabado en cemento pulido muy fácil limpieza con un color poco corriente. Muebles de cocina de corte sencillo, acabados en blanco, con encimera y trasera de madera.
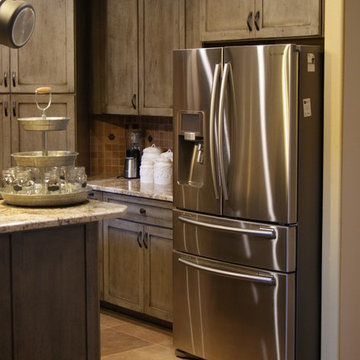
Schuler cabinets in the Sugar Creek door style with Appalossa finish. 3cm Brown Persia (Sensa) granite for the counter tops. Cabinet design and photo by Daniel Clardy AKBD
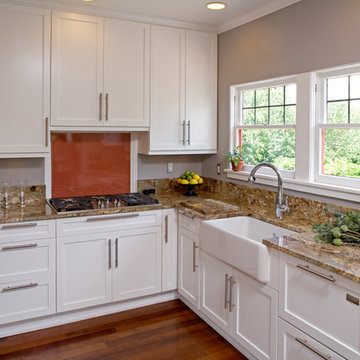
From the outside the retrofitted copper plated roof and red window casing gives this cottage storybook charm, but from the inside, it's a different story with a bit more contemporary twist. Gelotte Hommas Drivdahl Architecture flawlessly blends antiquity with contemporary in this 1922 cottage restoration.
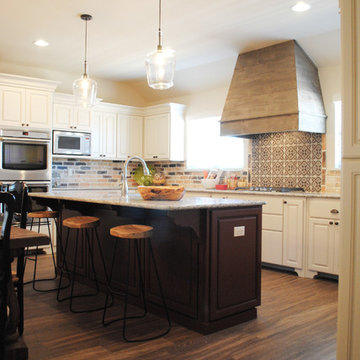
This kitchen has rustic and modern elements mixed together to create a cozy and inviting functional space.
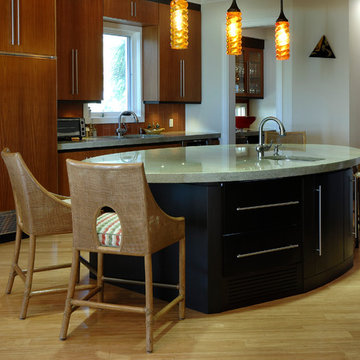
A closer view of the oval island. The countertops are green tea granite, The floors are bamboo. In addition to drawers and a waste container, the island cabinets hold an ice maker. All the lighting is LED. The butler pantry is visible in the passageway to the dining room in the background.
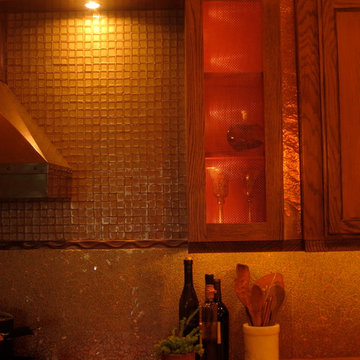
The capital pediments on the tops of the cabinets were made from Balinese frames cut and fitted together to run the distance of the room. They were backlit with small florescent tube lights covered with warm gels to give the feeling of a warm fire glow at night. Notice the hammered copper between the new cabinets and the refinished older cabinets.
Marti Cagwin photographer
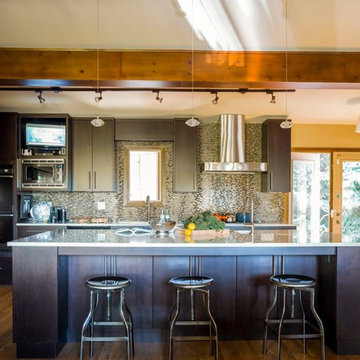
These clients were referred to me from a past client that had gone through a major house overhaul and they were ready for the dirty demolition phase to happen in their home. They both loved their 1950’s ranch style house with all its quirks and character, not to mention the fabulous location close to downtown. They wanted to preserve the things they loved the most, such as the original hardwood floors with wood plugs, the original fir trim around the windows and doors and the exposed wood beams but they didn’t want to keep the layout or the look. This house needed a kitchen renovation as it was very small and didn’t function well for this executive couple and their love of entertaining. The husband is the main cook so he needed a better functioning, larger kitchen, while the wife needed to be able to sit close by while he cooked to visit, sip her glass of wine and watch TV (now that’s a sweet deal!).
We removed the kitchen walls to open the space into the main living area and repurposed the space to better suit their needs. An office area and powder room were added and the small TV room was eliminated to achieve a great room layout. Down the hall we reconfigured their bedroom to create a master ensuite and walk in closet and the laundry room was also modified to gain a small pantry and storage room. Up in the living room we updated the furniture layout, installed new furniture and SCID designed custom bookshelves for the clients fantastic travel keepsakes and book collection. There really was not one area of this house that we didn’t touch!
Lori Andrews
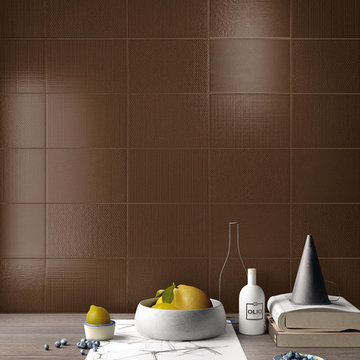
Italian wall tile with different fabric-like textures that are mixed randomly together to create an original and elegant effect with Tobacco (Brown) colored tiles.
Interior Wall Tile
Photo credit: Imola Ceramiche
Tileshop
1005 Harrison Street
Berkeley, CA 94710
Other Locations: Berkeley and Van Nuys (Los Angeles)
454 Billeder af eklektisk køkken med brun stænkplade
7
