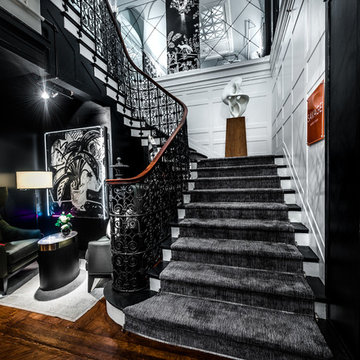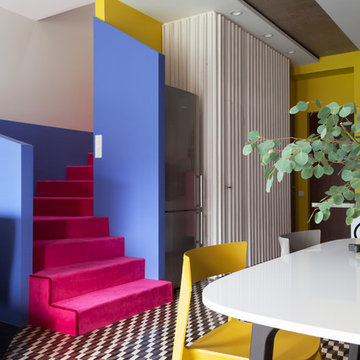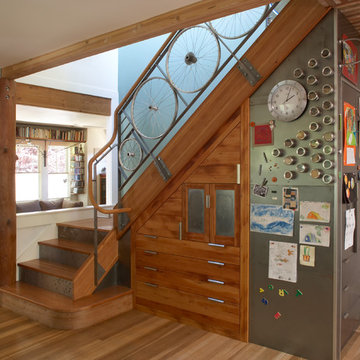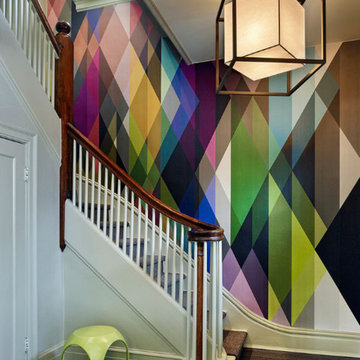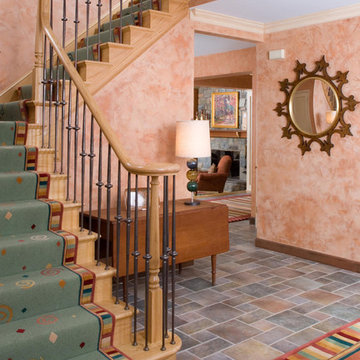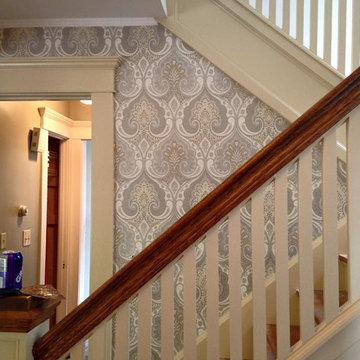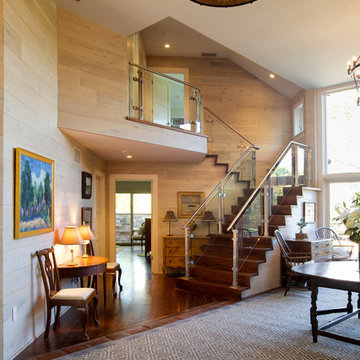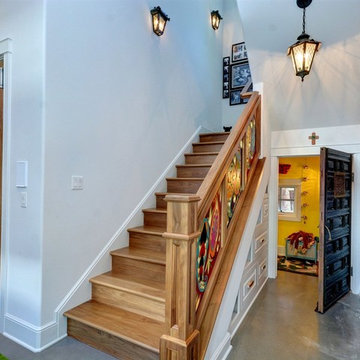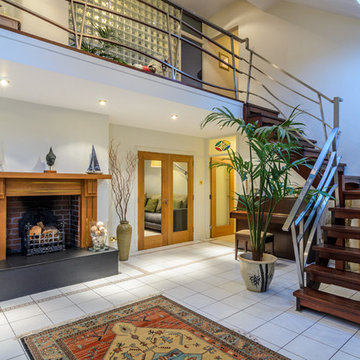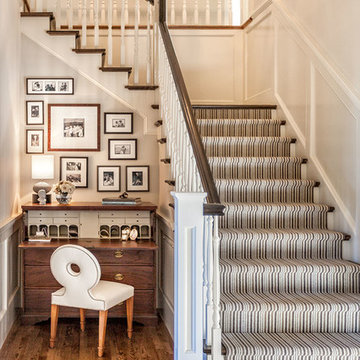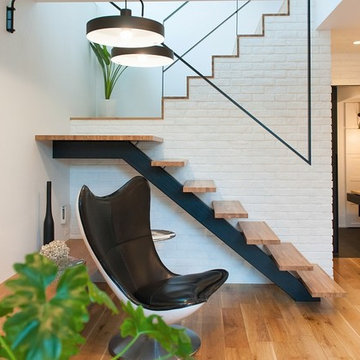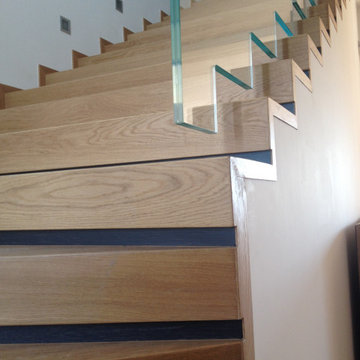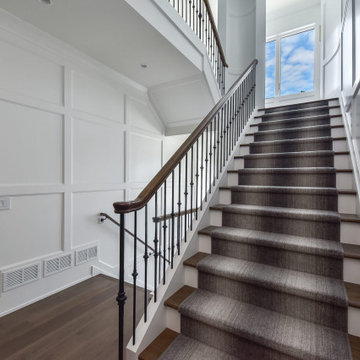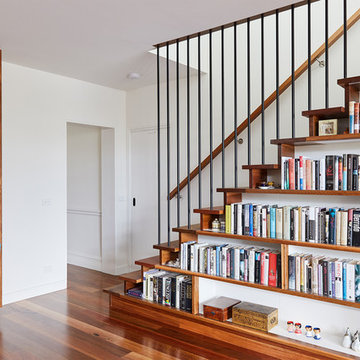280 Billeder af eklektisk kvartsvingstrappe
Sorteret efter:
Budget
Sorter efter:Populær i dag
41 - 60 af 280 billeder
Item 1 ud af 3
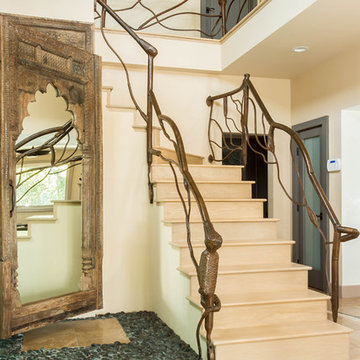
Upon entering this home from the front door one of the first things you see is this oversized carved wood door which conceals a wine refrigerator and dry wine rack and humidor. The backside of the door was finished in chalkboard paint and cork.
The mixture of flooring materials and the iron vine staircase was existing to the home and we simply augmented these artistic aspects to create a cohesive space.
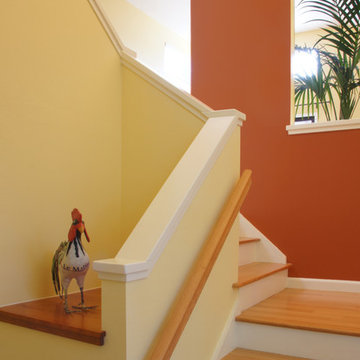
The owners of this airy, bright condo were perplexed by how to define each living area when they all flowed, one into another. With such a complicated layout, was there a way to differentiate from area to area, while incorporating bright colors? Yes!
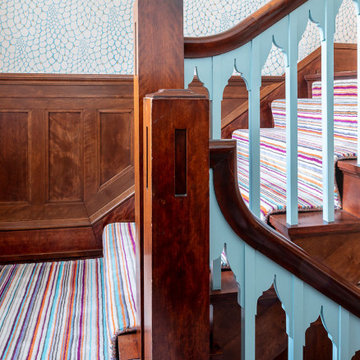
Before purchasing their early 20th-century Prairie-style home, perfect in so many ways for their growing family, the parents asked LiLu whether its imperfections could be remedied. Specifically, they were sad to leave a kid-focused happy home full of color, pattern, texture, and durability thanks to LiLu. Could the new house, with lots of woodwork, be made brighter and lighter? Of course. In the living areas, LiLu selected a high-gloss turquoise paint that reflects light for selected cabinets and the fireplace surround; the color complements original handmade blue-green tile in the home. Graphic floral and abstract prints, and furnishings and accessories in lively shades of pink, were layered throughout to create a bright, playful aesthetic. Elsewhere, staircase spindles were painted turquoise to bring out their arts-and-craft design and heighten the abstract wallpaper and striped runner. Wallpaper featuring 60s-era superheroes, metallic butterflies, cartoon bears, and flamingos enliven other rooms of the house. In the kitchen, an orange island adds zest to cream-colored cabinets and brick backsplash. The family’s new home is now their happy home.
------
Project designed by Minneapolis interior design studio LiLu Interiors. They serve the Minneapolis-St. Paul area including Wayzata, Edina, and Rochester, and they travel to the far-flung destinations that their upscale clientele own second homes in.
------
For more about LiLu Interiors, click here: https://www.liluinteriors.com/
---
To learn more about this project, click here:
https://www.liluinteriors.com/blog/portfolio-items/posh-playhouse-2-kitchen/
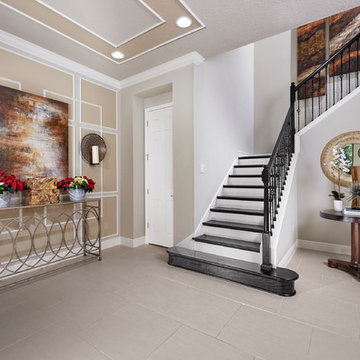
Grand welcoming into the foyer. The focal wall has intricate details to capture your eyes!
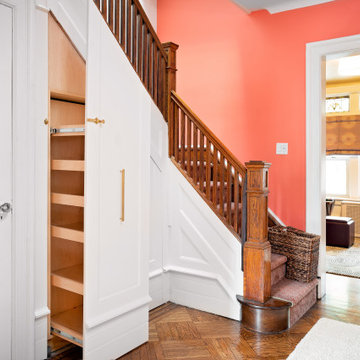
Besides the amazing sunshiny coral color, the secret understairs storage is the real hero in this space.
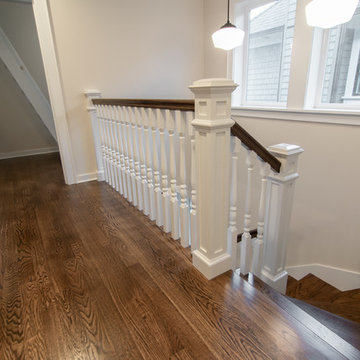
The stained oak hardwood winder stair makes its way up to the upper level. North facing windows bring natural light into the stair and hallway. We like designing windows into the stairs because they provide light on both levels, opening up the house. The newel posts, rail, and balustrade were custom fabricated and installed by a talented and experienced finish carpenter.
280 Billeder af eklektisk kvartsvingstrappe
3
