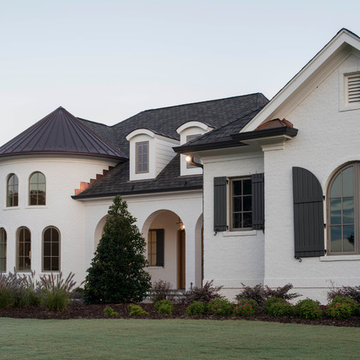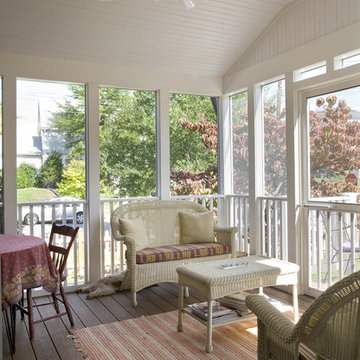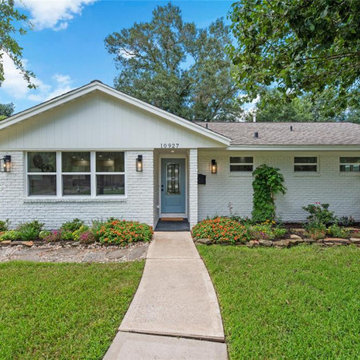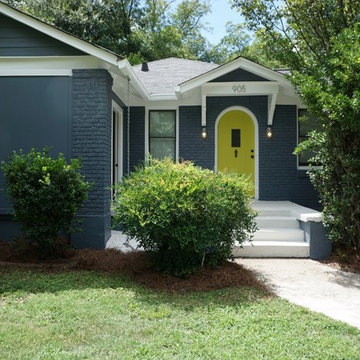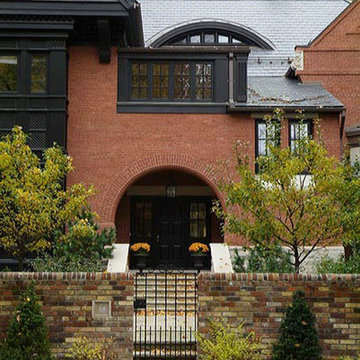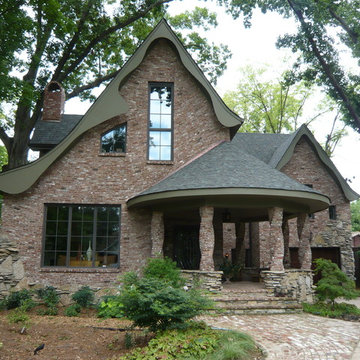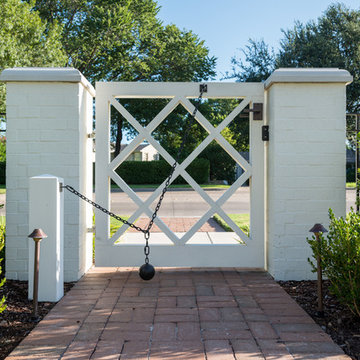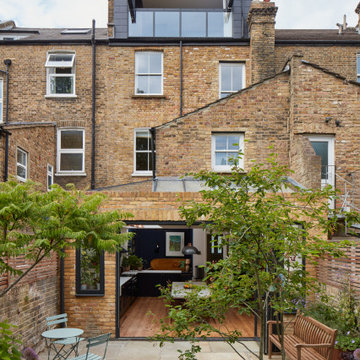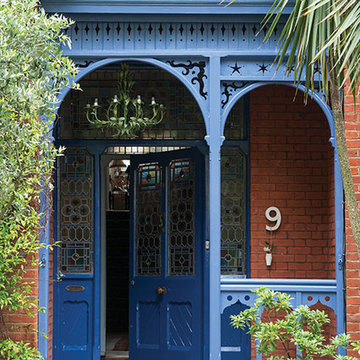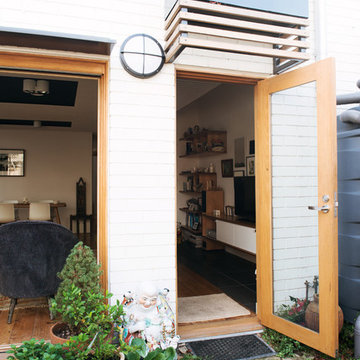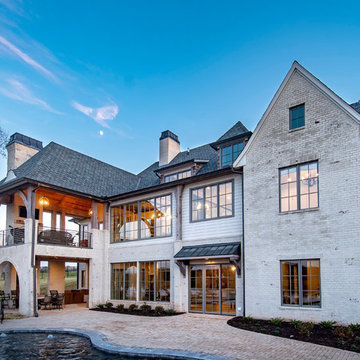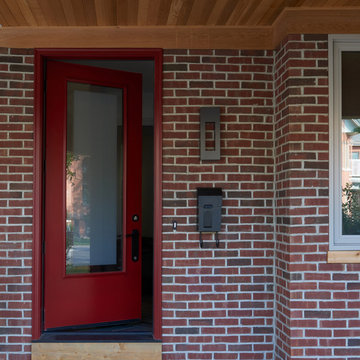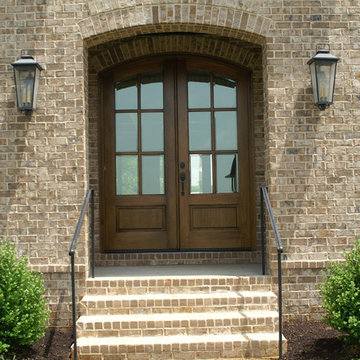523 Billeder af eklektisk murstenshus
Sorteret efter:
Budget
Sorter efter:Populær i dag
1 - 20 af 523 billeder
Item 1 ud af 3
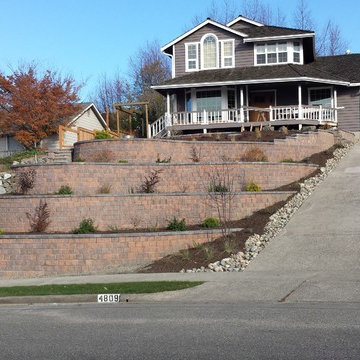
Removed an ivy covered front slope and installed terraced retaining walls.
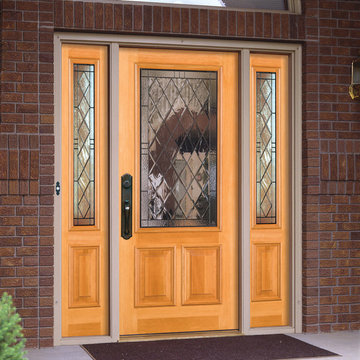
Visit Our Showroom
8000 Locust Mill St.
Ellicott City, MD 21043
Simpson Queen Anne® 4608 with UltraBlock® technology | shown in fir with 4609 sidelights
4608 QUEEN ANNE®
SERIES: Mastermark® Collection
TYPE: Exterior Decorative
APPLICATIONS: Can be used for a swing door, with barn track hardware, with pivot hardware, in a patio swing door or slider system and many other applications for the home’s exterior.
MATCHING COMPONENTS
Queen Anne® Sidelight (4609)
Construction Type: Engineered All-Wood Stiles and Rails with Dowel Pinned Stile/Rail Joinery
Panels: 1-7/16" Innerbond® Double Hip-Raised Panel
Profile: Ovolo Sticking with Raised Moulding 2-Sides
Glass: 3/4" Insulated Decorative Glazing
Caming: Black
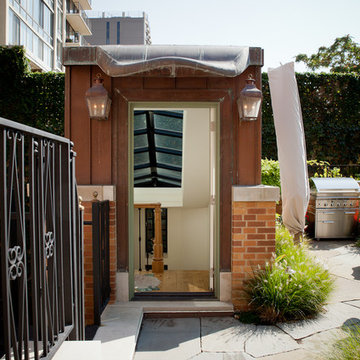
Copper top of staircase, curved, simulating a horse and mane in profile. Dirk Fletcher Photography.

TEAM:
Architect: LDa Architecture & Interiors
Interior Design: LDa Architecture & Interiors
Builder: F.H. Perry
Photographer: Sean Litchfield
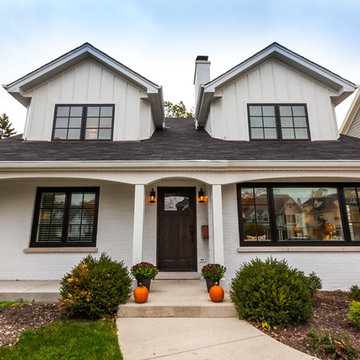
This cute, little ranch was transformed into a beautiful bungalow. Formal family room welcomes you from the front door, which leads into the expansive, open kitchen with seating, and the formal dining and family room off to the back. Four bedrooms top off the second floor with vaulted ceilings in the master. Traditional collides with farmhouse and sleek lines in this whole home remodel.
Elizabeth Steiner Photography
523 Billeder af eklektisk murstenshus
1

