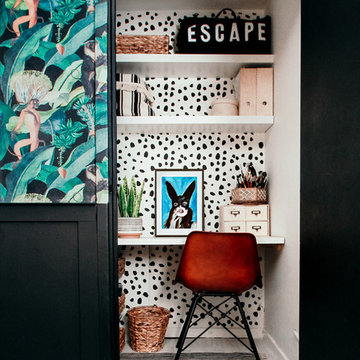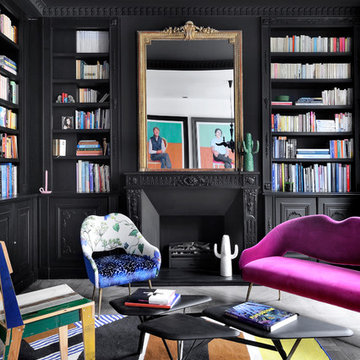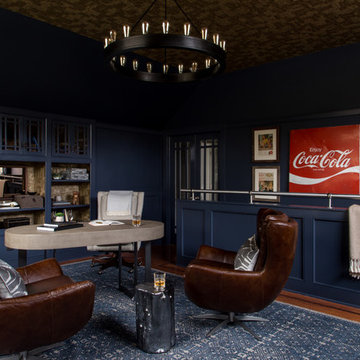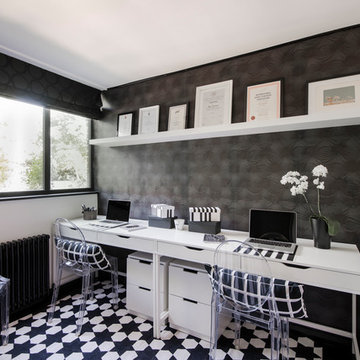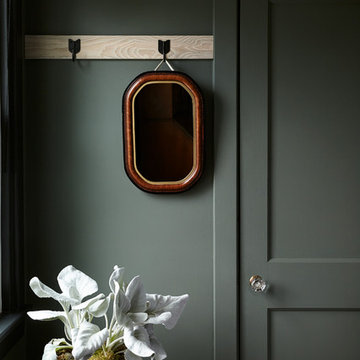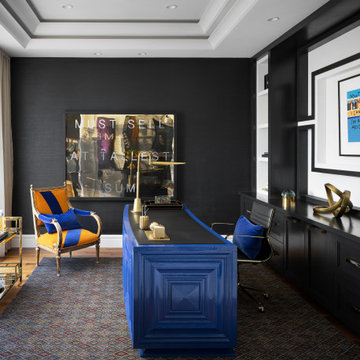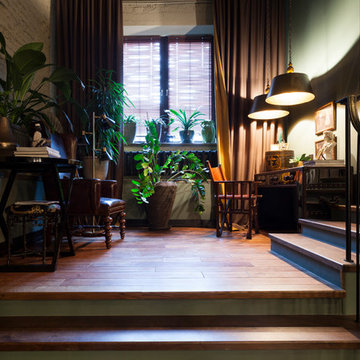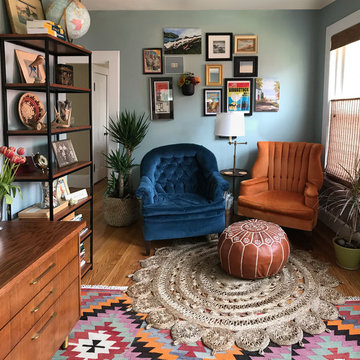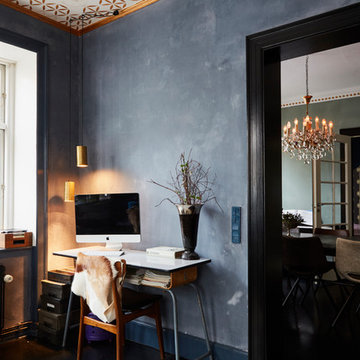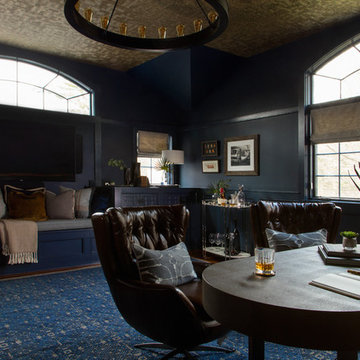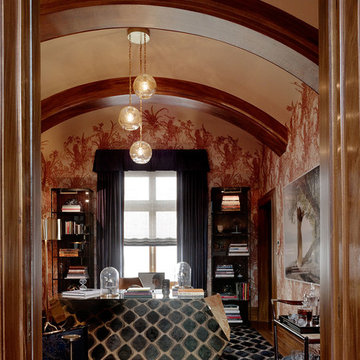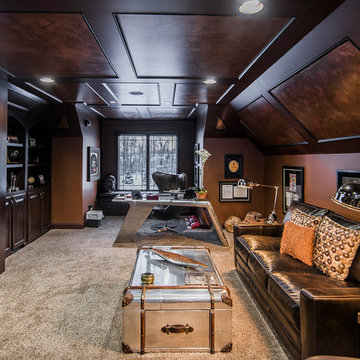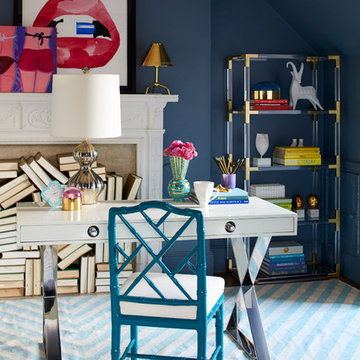1.064 Billeder af eklektisk sort hjemmekontor
Sorteret efter:
Budget
Sorter efter:Populær i dag
41 - 60 af 1.064 billeder
Item 1 ud af 3
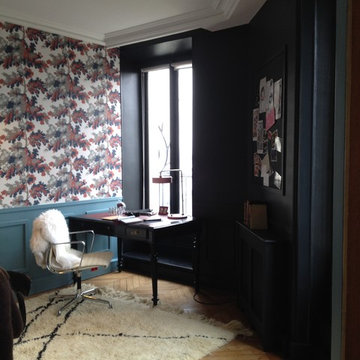
Après travaux de décoration.
Credit photo : Carole Dugelay interior design
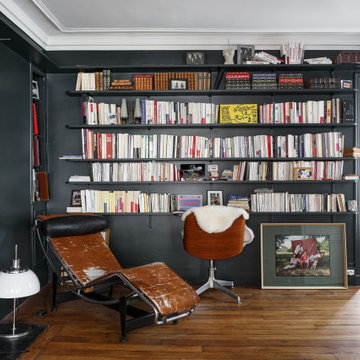
Le duplex du projet Nollet a charmé nos clients car, bien que désuet, il possédait un certain cachet. Ces derniers ont travaillé eux-mêmes sur le design pour révéler le potentiel de ce bien. Nos architectes les ont assistés sur tous les détails techniques de la conception et nos ouvriers ont exécuté les plans.
Malheureusement le projet est arrivé au moment de la crise du Covid-19. Mais grâce au process et à l’expérience de notre agence, nous avons pu animer les discussions via WhatsApp pour finaliser la conception. Puis lors du chantier, nos clients recevaient tous les 2 jours des photos pour suivre son avancée.
Nos experts ont mené à bien plusieurs menuiseries sur-mesure : telle l’imposante bibliothèque dans le salon, les longues étagères qui flottent au-dessus de la cuisine et les différents rangements que l’on trouve dans les niches et alcôves.
Les parquets ont été poncés, les murs repeints à coup de Farrow and Ball sur des tons verts et bleus. Le vert décliné en Ash Grey, qu’on retrouve dans la salle de bain aux allures de vestiaire de gymnase, la chambre parentale ou le Studio Green qui revêt la bibliothèque. Pour le bleu, on citera pour exemple le Black Blue de la cuisine ou encore le bleu de Nimes pour la chambre d’enfant.
Certaines cloisons ont été abattues comme celles qui enfermaient l’escalier. Ainsi cet escalier singulier semble être un élément à part entière de l’appartement, il peut recevoir toute la lumière et l’attention qu’il mérite !
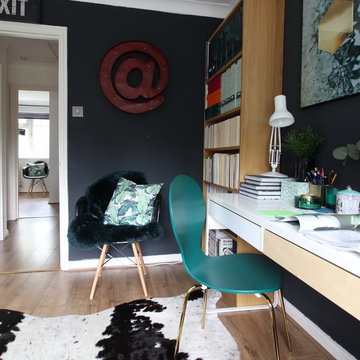
This room is primarily used as a hub for ideas for the owner's interiors blog, Seasonsincolour.com Featuring two IKEA MICKE desks side by side to create a longer work surface the space is big enough for two to work together if required.
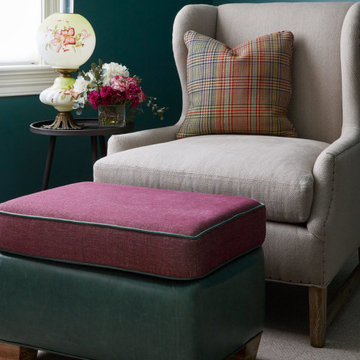
This client came to us looking for some help decorating the living/dining room and master of his new Chicago condo. Over the past few years, we have decorated most of the space together - great room, master bedroom, guest room, hallway, office, powder room and paint/wallpaper throughout. Our design was uniquely inspired by our client's sentimental and eclectic objects and art, such as the vintage Europe map in the living room, his grandmother's antique lamp and English pub sign in the office, and family airplane ephemera in the master. We added peacocks in the powder room and mixed prints in the master for a textured look unspecific to any era that flows with the rest of the home, but is definitely its own oasis.
FUN FACT The whole color scheme of the office started with that antique lamp.
Photography: Dustin Halleck
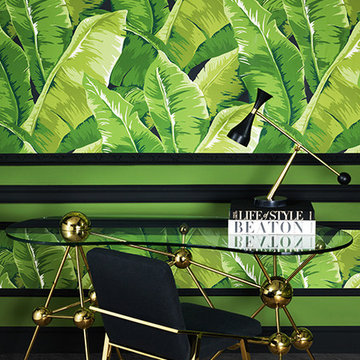
Eccentric office featuring huge leaf print green wallpaper, black wood floor and black and gold furniture
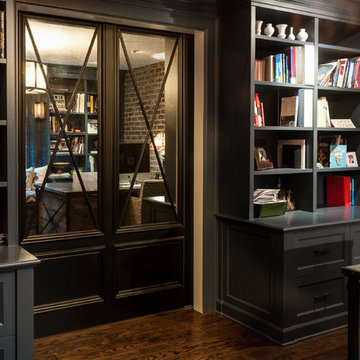
Custom home designed with inspiration from the owner living in New Orleans. Study was design to be masculine with blue painted built in cabinetry, brick fireplace surround and wall. Sliding custom made barn door with mirrors. Custom built desk with stainless counter top, iron supports and and reclaimed wood. Bench is cowhide and stainless. Industrial lighting.
Jessie Young - www.realestatephotographerseattle.com
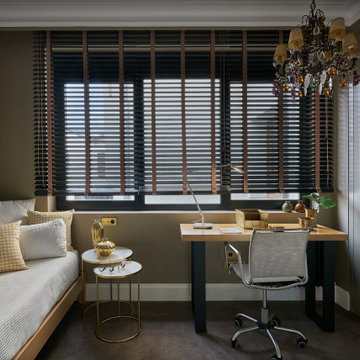
Reforma integral de una vivienda de 1920, en el centro de Las Arenas, Getxo. 185m2 de ambiente ecléctico en el que conviven la antigüedad de la vivienda con acabados de vanguardia. Una casa con mucha personalidad gracias a su estructura de madera y su gran altura.
1.064 Billeder af eklektisk sort hjemmekontor
3
