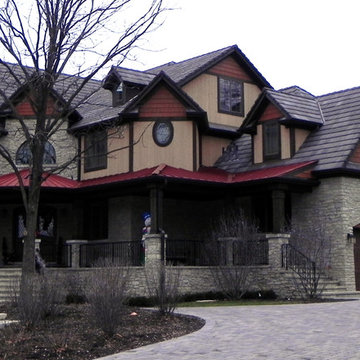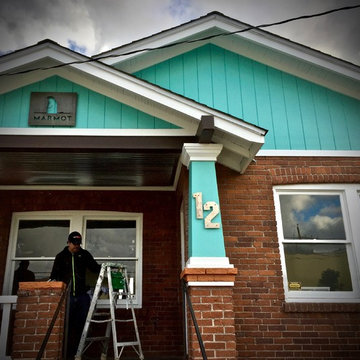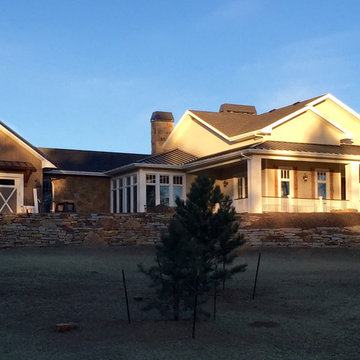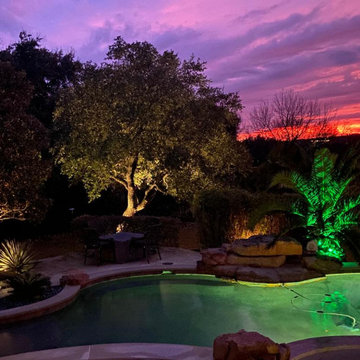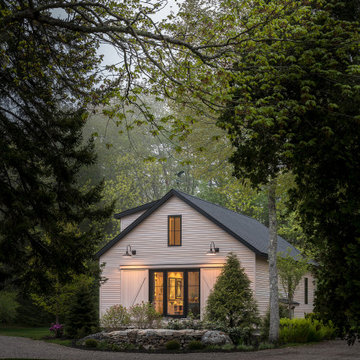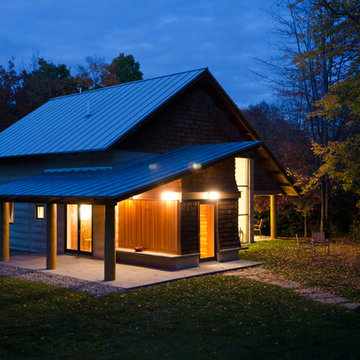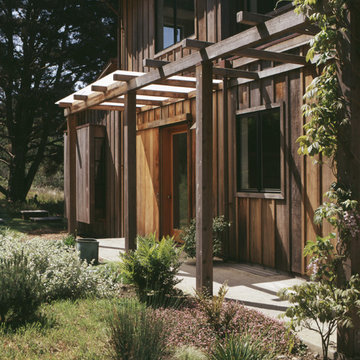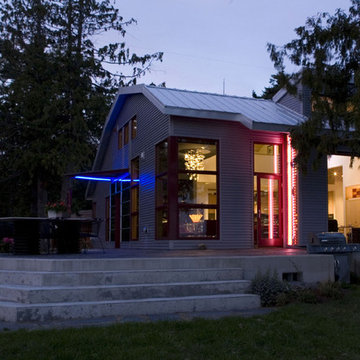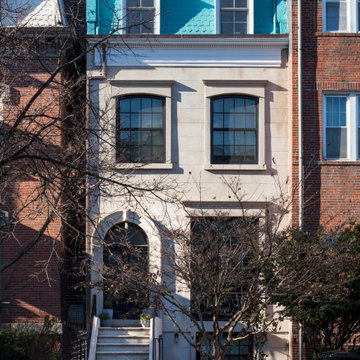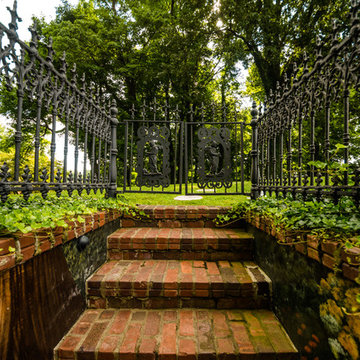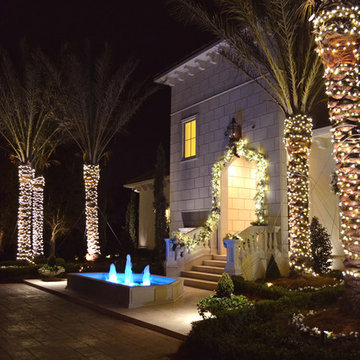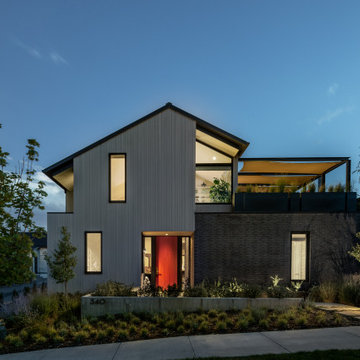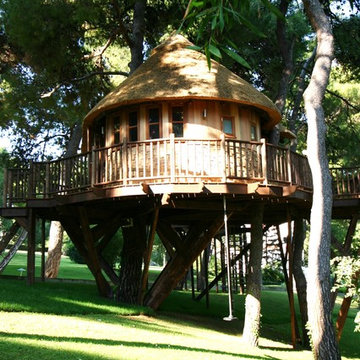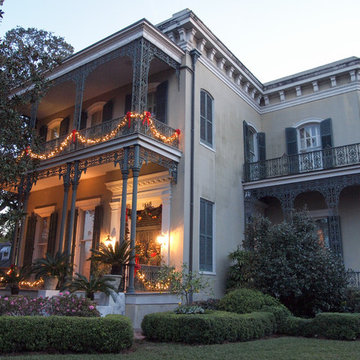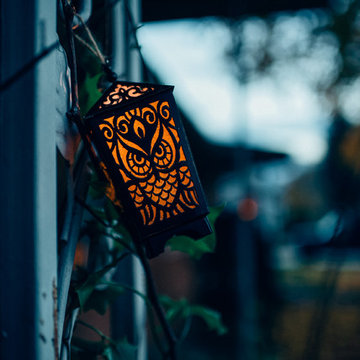1.388 Billeder af eklektisk sort hus
Sorteret efter:
Budget
Sorter efter:Populær i dag
61 - 80 af 1.388 billeder
Item 1 ud af 3

The ShopBoxes grew from a homeowner’s wish to craft a small complex of living spaces on a large wooded lot. Smash designed two structures for living and working, each built by the crafty, hands-on homeowner. Balancing a need for modern quality with a human touch, the sharp geometry of the structures contrasts with warmer and handmade materials and finishes, applied directly by the homeowner/builder. The result blends two aesthetics into very dynamic spaces, staked out as individual sculptures in a private park.
Design by Smash Design Build and Owner (private)
Construction by Owner (private)
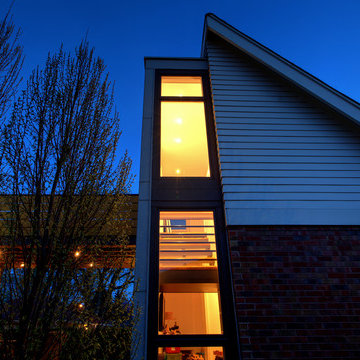
Split Gable + Elevated Breezeway Connector - Design + Photography: HAUS | Architecture For Modern Lifestyles - Construction Management: WERK | Building Modern
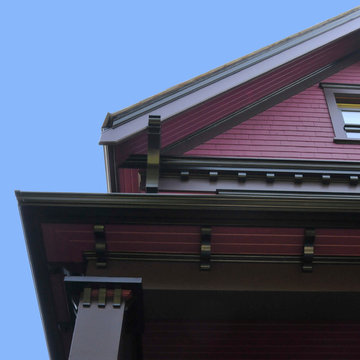
One of Vancouver's most beautiful streets is West 10th Avenue. Warline Painting completed the exterior painting of this fabulous house in the summer of 2012.
Photos by Ina Van Tonder.
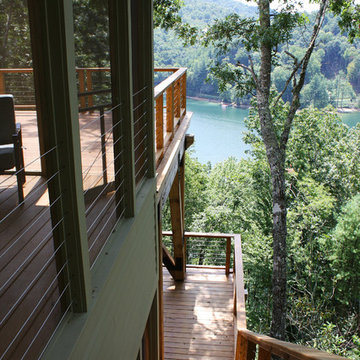
Nestled in the mountains at Lake Nantahala in western North Carolina, this secluded mountain retreat was designed for a couple and their two grown children.
The house is dramatically perched on an extreme grade drop-off with breathtaking mountain and lake views to the south. To maximize these views, the primary living quarters is located on the second floor; entry and guest suites are tucked on the ground floor. A grand entry stair welcomes you with an indigenous clad stone wall in homage to the natural rock face.
The hallmark of the design is the Great Room showcasing high cathedral ceilings and exposed reclaimed wood trusses. Grand views to the south are maximized through the use of oversized picture windows. Views to the north feature an outdoor terrace with fire pit, which gently embraced the rock face of the mountainside.
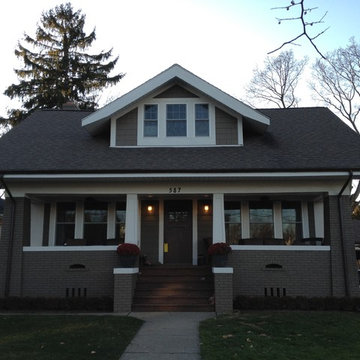
This house was built in 1921. The owners have 3 children and only 1 bathroom. We added a 1st floor full bath off of the new kitchen. We also added a beautiful mud room with custom lockers for this busy family. We also removed all of the old aluminum siding and replaced it with James Hardie Timber Bark.
1.388 Billeder af eklektisk sort hus
4
