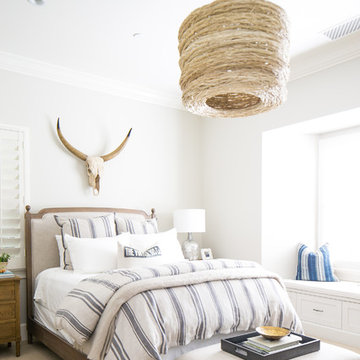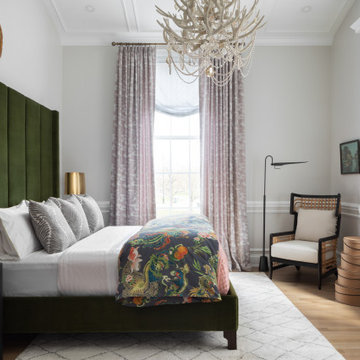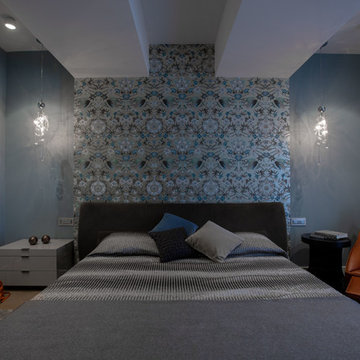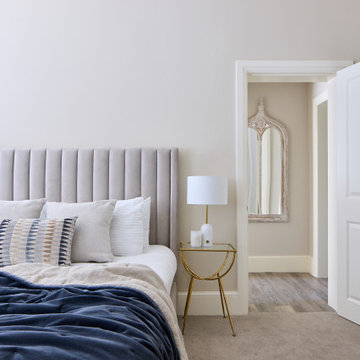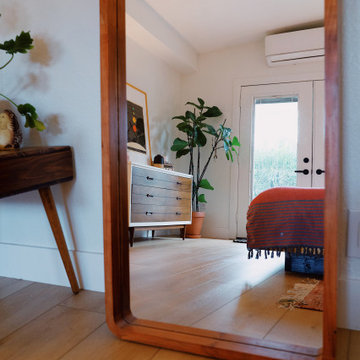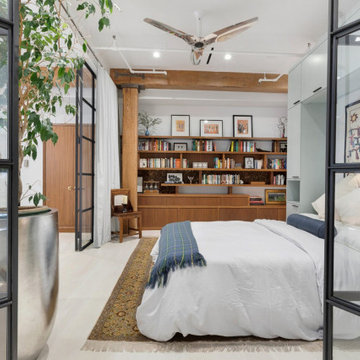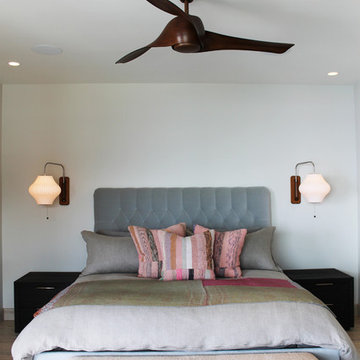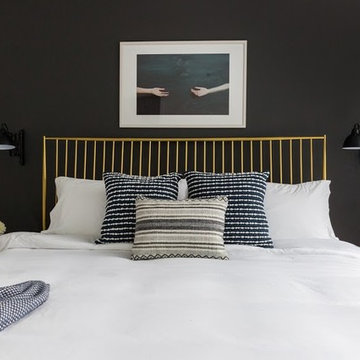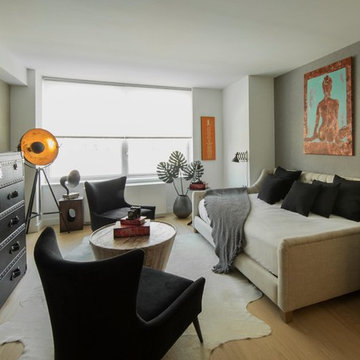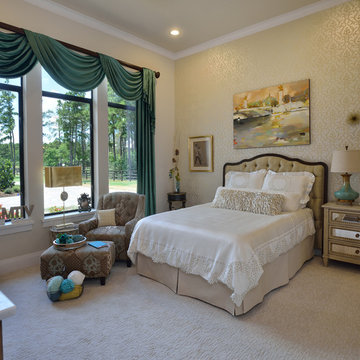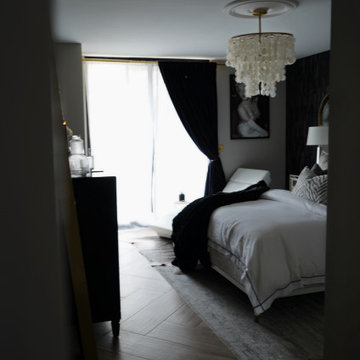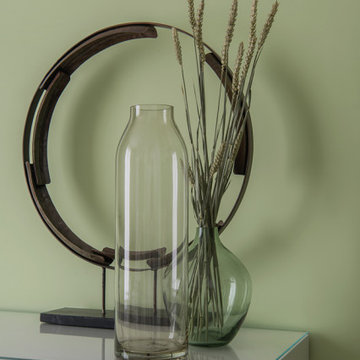1.777 Billeder af eklektisk soveværelse med beige gulv
Sorteret efter:
Budget
Sorter efter:Populær i dag
121 - 140 af 1.777 billeder
Item 1 ud af 3
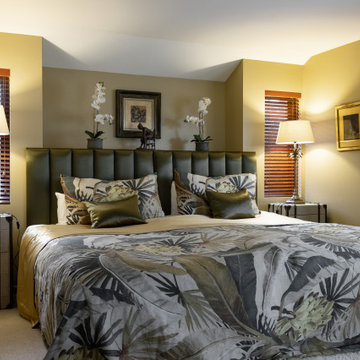
This home was inspired by Balinese architecture to extent that the roof and floor tiles were imported from Indonesia, and the special ceiling fans in the vaulted ceiling are made of rattan.
The living room offers an enticing glimpse of the master bedroom, and draws your eye. Access to the bedroom is accessed by a covered corridor planted either side in tropical vegetation.
The master bedroom is a juxtaposition of contemporary and traditonal, and pieces were gathered and placed from existing furniture and accessories from the clients extensive travels, and newly specified pieces. The bedroom theme was developed from a Mokum fabric that has bananas and palm leaves - very Balinese.
Donna chose a limited palette of colour and added further interest and intrique by mixing sheen levels, and by layering pattern and texture.
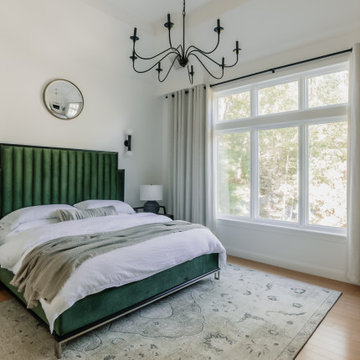
Master bedroom full of light. Green velvet bed, boho chic rug, bamboo flooring and custom window treatments.
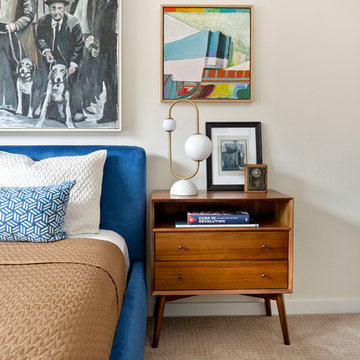
In our design focused on creating a home that acts as an art gallery and an entertaining space without remodeling. Priorities based on our client’s lifestyle. By turning the typical living room into a gallery space we created an area for conversation and cocktails. We tucked the TV watching away into a secondary bedroom. We designed the master bedroom around the artwork over the bed. The low custom bold blue upholstered bed is the main color in that space throwing your attention to the art.
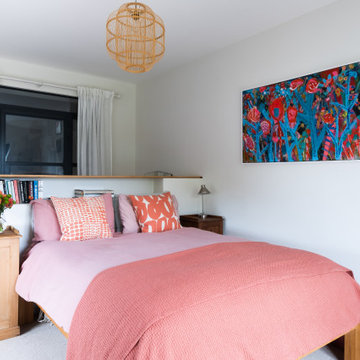
When they briefed us on this two-storey 85 m2 extension to their beautifully-proportioned Regency villa, our clients envisioned a clean, modern take on its traditional, heritage framework with an open, light-filled lounge/dining/kitchen plan topped by a new master bedroom.
Simply opening the front door of the Edwardian-style façade unveils a dramatic surprise: a traditional hallway freshened up by a little lick of paint leading to a sumptuous lounge and dining area enveloped in crisp white walls and floor-to-ceiling glazing that spans the rear and side façades and looks out to the sumptuous garden, its century-old weeping willow and oh-so-pretty Virginia Creepers. The result is an eclectic mix of old and new. All in all a vibrant home full of the owners personalities. Come on in!
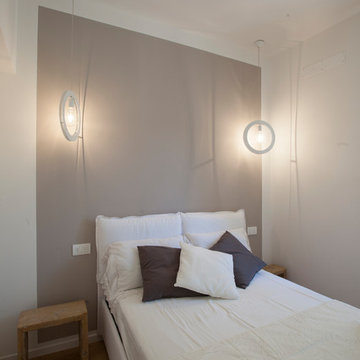
Letto con testata in color tortora e lampade di design a sospensione. Il legno dei comodini è anch'esso di recupero.
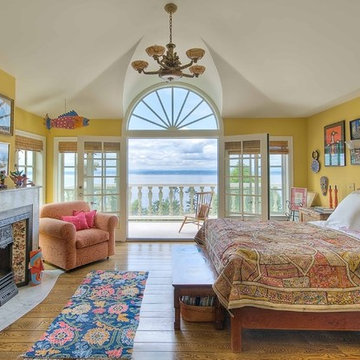
Unobstructed views of Puget Sound and the Olympic Mountains just beyond the master bedroom veranda. Wake up to a bright and sunny morning here whether the weather complies or not!
Photo by Aaron Ostrowski
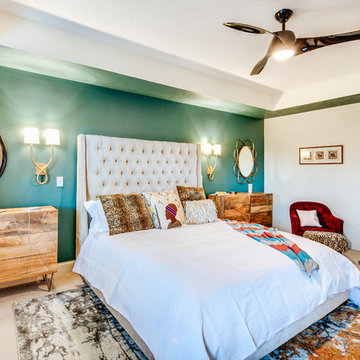
This Master bedroom decor exudes personality achieved by combining a variety of rich colors and textures.
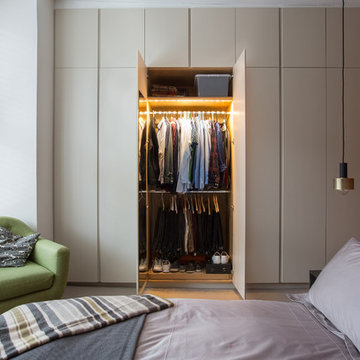
A "Home" should be the physical 'representation' of an individual's or several individuals' personalities. That is exactly what we achieved with this project. After presenting us with an amazing collection of mood boards with everything they aspirated to, we took onboard the core of what was being asked and ran with it.
We ended up gutting out the whole flat and re-designing a new layout that allowed for daylight, intimacy, colour, texture, glamour, luxury and so much attention to detail. All the joinery is bespoke.
Photography by Alex Maguire photography
1.777 Billeder af eklektisk soveværelse med beige gulv
7
