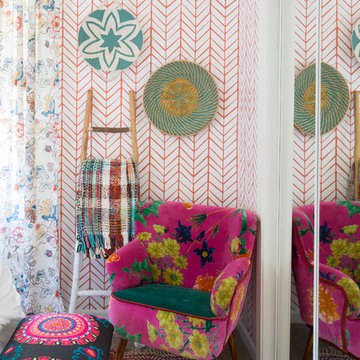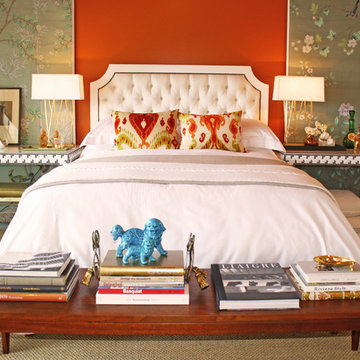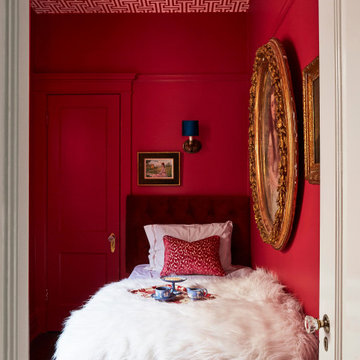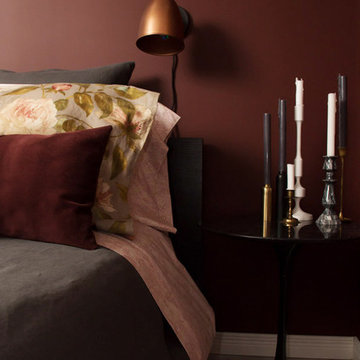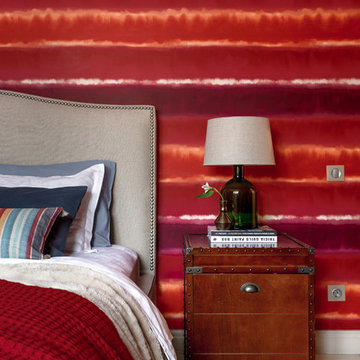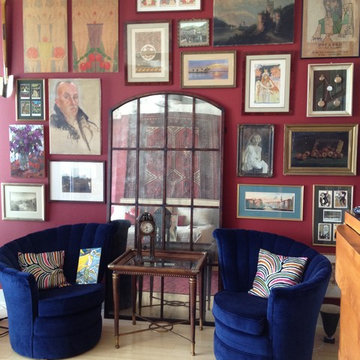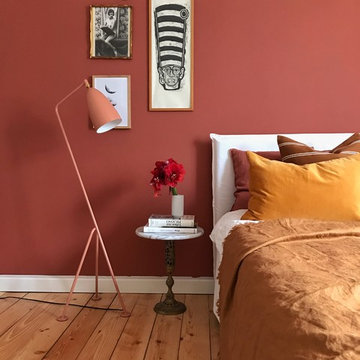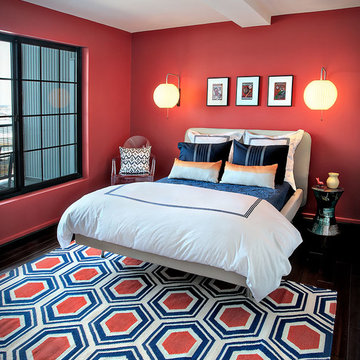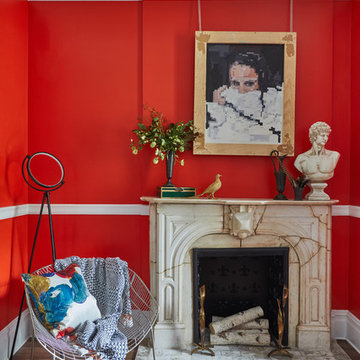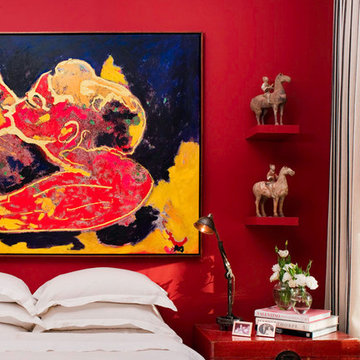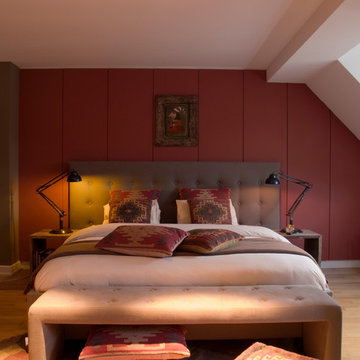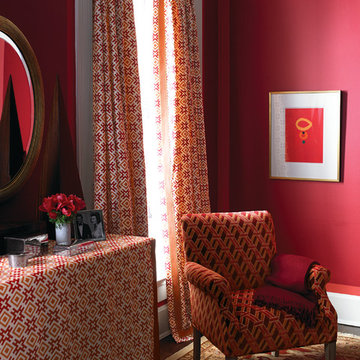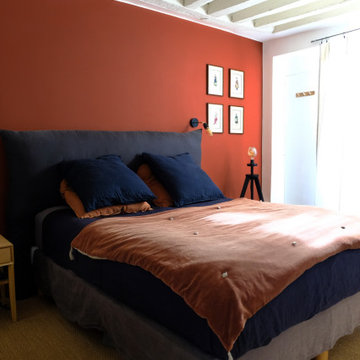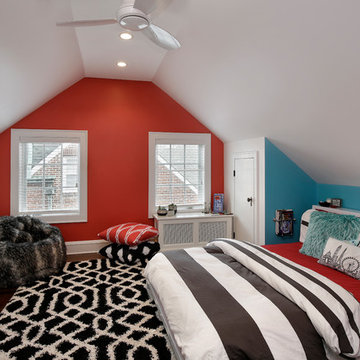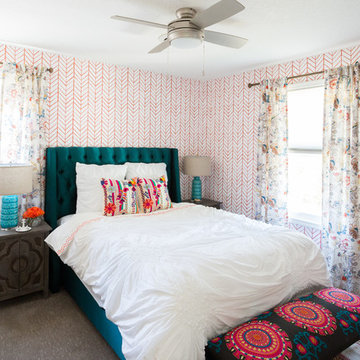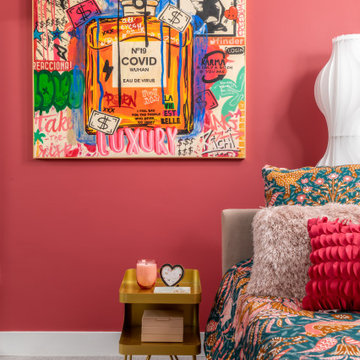151 Billeder af eklektisk soveværelse med røde vægge
Sorteret efter:
Budget
Sorter efter:Populær i dag
1 - 20 af 151 billeder
Item 1 ud af 3
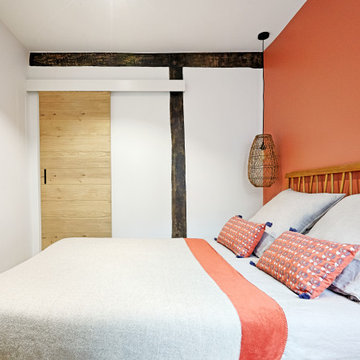
Dans cette chambre parentale aux tons rose-orangé terracotta, contrastés avec des lignes beaucoup plus sombres telles que les suspensions, les poutres apparentes du mur ou encore les poignées et les interrupteurs.
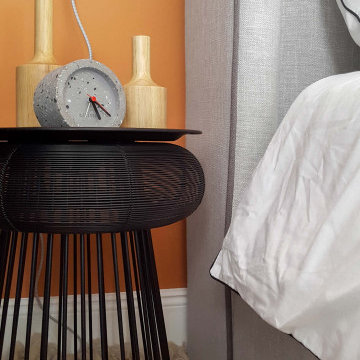
Une oasis de chaleur
Pour cette chambre aux dimensions agréables, l’aménagement à conserver son implantation d’origine, en effet sa forme simple et son dressing existant ont déterminé l’espace dédié au couchage.
Dans le plus grand volume de la pièce, le lit vient se placer en retrait de la porte d’entrée, comme dans une large alcôve, il est baigné dans une belle couleur chaude terracotta tirant légèrement sur l’orangé. Quelques touches plus claires comme le blanc des appliques ou le linge de lit viennent contrebalancer la vivacité des murs et les quelques touches de noir profond rythment l’ensemble.
Un travail sur différents textiles a été réalisé pour accentuer le côté chaleureux et proposer un espace cosy, pratique et unique. Partout, les formes géométriques jouent sur un graphisme actuel, le mobilier et les accessoires aux formes arrondies créés une harmonie visuelle et esthétique.
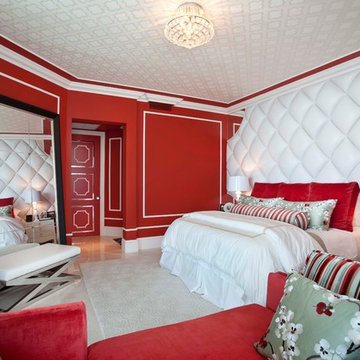
Hollywood Regency- Turnberry Ocean Colony Sunny Isles, Fl
http://Www.dkorinteriors.com
A family of snowbirds hired us to design their South Floridian getaway inspired by old Hollywood glamor. Film, repetition, reflection and symmetry are some of the common characteristics of the interiors in this particular era.
This carried through to the design of the apartment through the use of rich textiles such as velvets and silks, ornate forms, bold patterns, reflective surfaces such as glass and mirrors, and lots of bright colors with high-gloss white moldings throughout.
In this introduction you’ll see the general molding design and furniture layout of each space.The ceilings in this project get special treatment – colorful patterned wallpapers are found within the applied moldings and crown moldings throughout each room.
The elevator vestibule is the Sun Room – you arrive in a bright head-to-toe yellow space that foreshadows what is to come. The living room is left as a crisp white canvas and the doors are painted Tiffany blue for contrast. The girl’s room is painted in a warm pink and accented with white moldings on walls and a patterned glass bead wallpaper above. The boy’s room has a more subdued masculine theme with an upholstered gray suede headboard and accents of royal blue. Finally, the master suite is covered in a coral red with accents of pearl and white but it’s focal point lies in the grandiose white leather tufted headboard wall
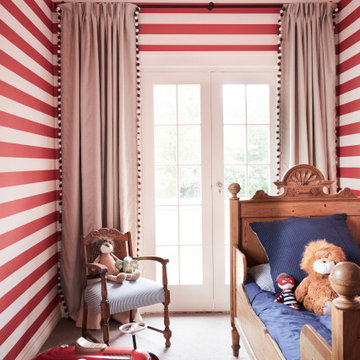
Our client wanted an elegant, eclectic look which would combine both modern and old pieces as well as family furniture and contemporary art.
Photographer: Prue Ruscoe
151 Billeder af eklektisk soveværelse med røde vægge
1
