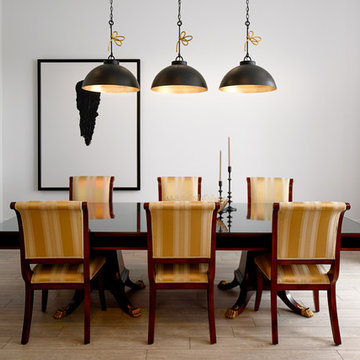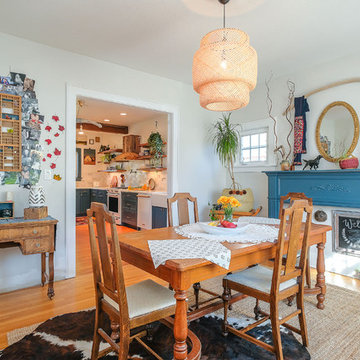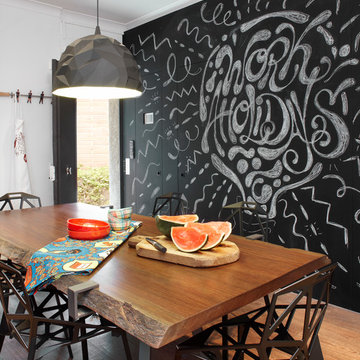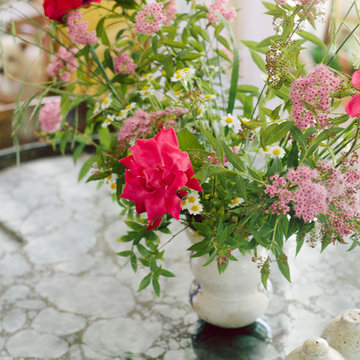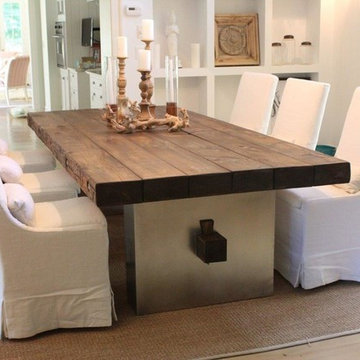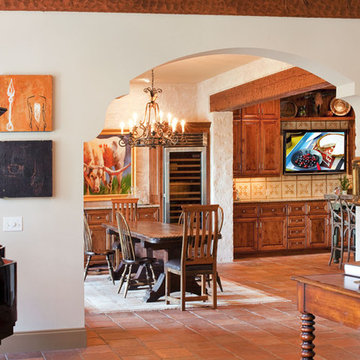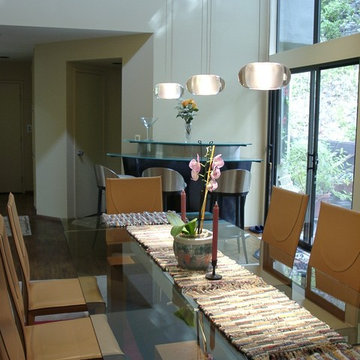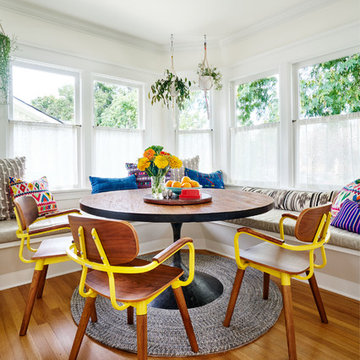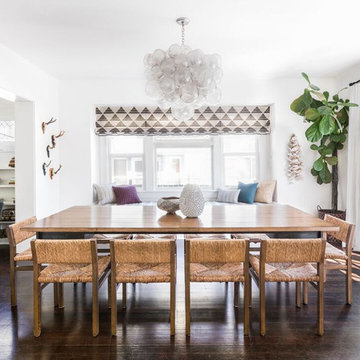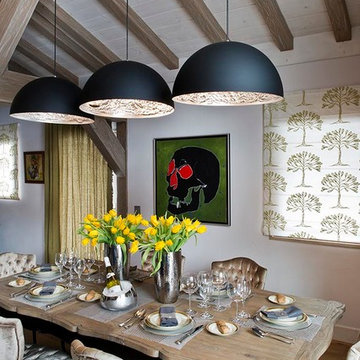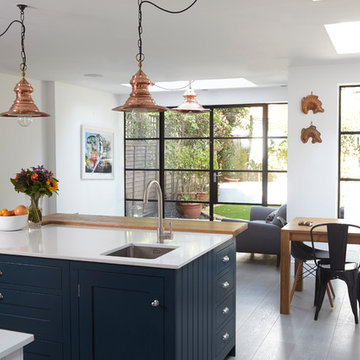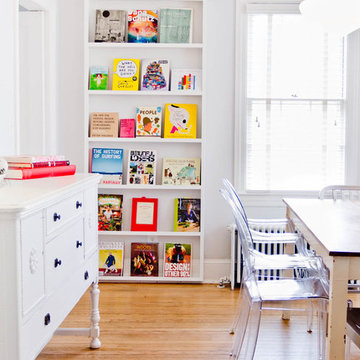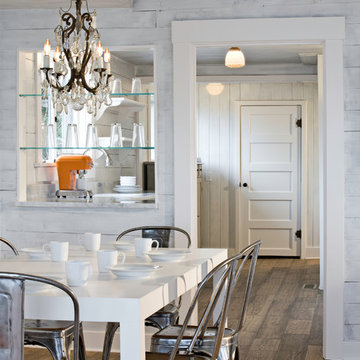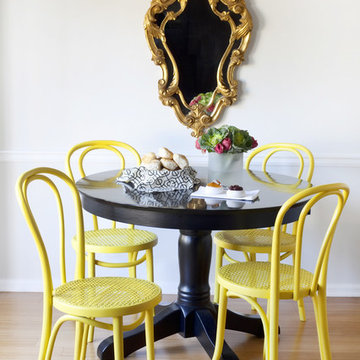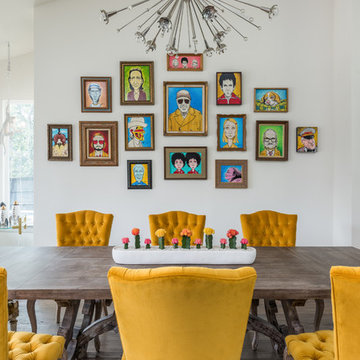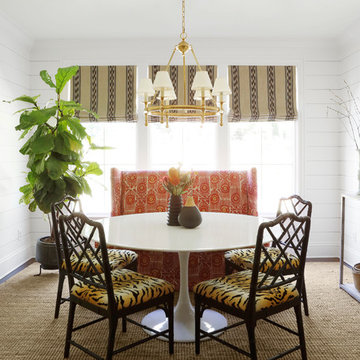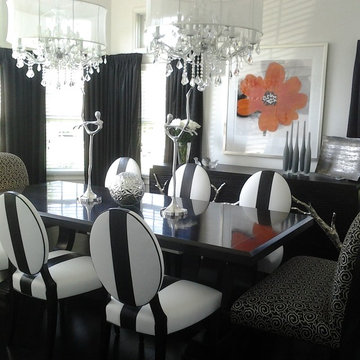3.309 Billeder af eklektisk spisestue med hvide vægge
Sorteret efter:
Budget
Sorter efter:Populær i dag
41 - 60 af 3.309 billeder
Item 1 ud af 3
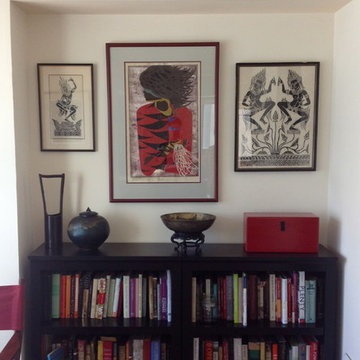
This renter was moving into a one bedroom apartment from a family home. As such, many areas are multi-use spaces. This room functions as both a dining room and work space, where the client writes. This nook provided storage space as well as an opportunity for the client to express her personal style.
By placing these low bookcases side-by-side, we created both housing for books as well as a surface which can be used as a sideboard when entertaining. We culled from the clients art collection some of her favorite pieces and displayed them together in a dynamic collection. Using strong pieces such as these takes advantage of the neutral wall color (which the client is not allowed to alter) by using it as a blank backdrop. The red box is decorative and functional, housing the clients go-to office supplies such as pens, pencils, notepaper, etc.
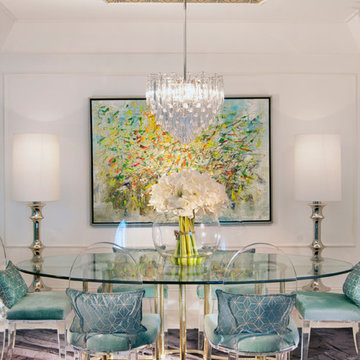
Hollywood Regency- Turnberry Ocean Colony Sunny Isles, Fl
http://Www.dkorinteriors.com
A family of snowbirds hired us to design their South Floridian getaway inspired by old Hollywood glamor. Film, repetition, reflection and symmetry are some of the common characteristics of the interiors in this particular era.
This carried through to the design of the apartment through the use of rich textiles such as velvets and silks, ornate forms, bold patterns, reflective surfaces such as glass and mirrors, and lots of bright colors with high-gloss white moldings throughout.
In this introduction you’ll see the general molding design and furniture layout of each space.The ceilings in this project get special treatment – colorful patterned wallpapers are found within the applied moldings and crown moldings throughout each room.
The elevator vestibule is the Sun Room – you arrive in a bright head-to-toe yellow space that foreshadows what is to come. The living room is left as a crisp white canvas and the doors are painted Tiffany blue for contrast. The girl’s room is painted in a warm pink and accented with white moldings on walls and a patterned glass bead wallpaper above. The boy’s room has a more subdued masculine theme with an upholstered gray suede headboard and accents of royal blue. Finally, the master suite is covered in a coral red with accents of pearl and white but it’s focal point lies in the grandiose white leather tufted headboard wall
3.309 Billeder af eklektisk spisestue med hvide vægge
3
