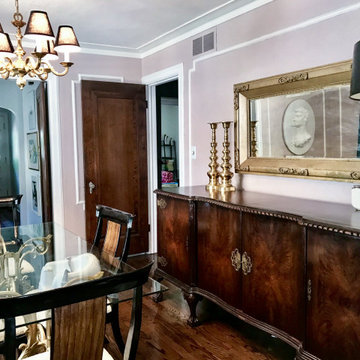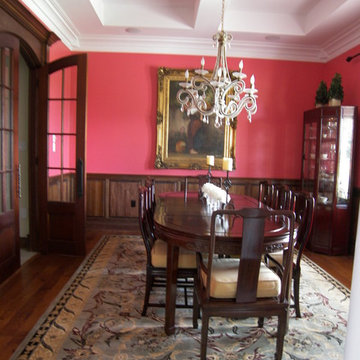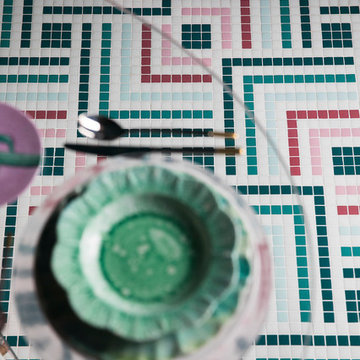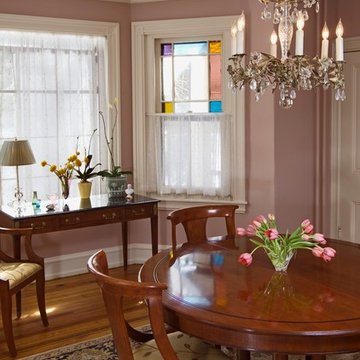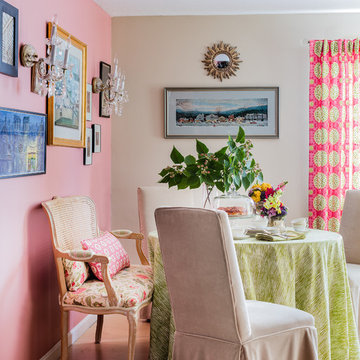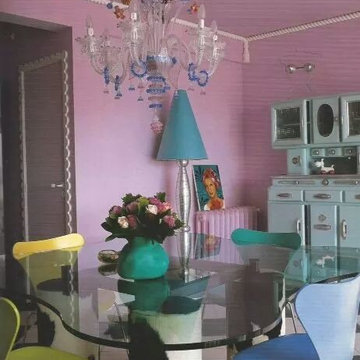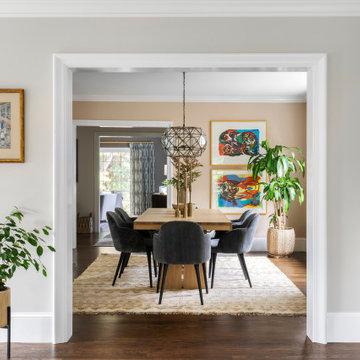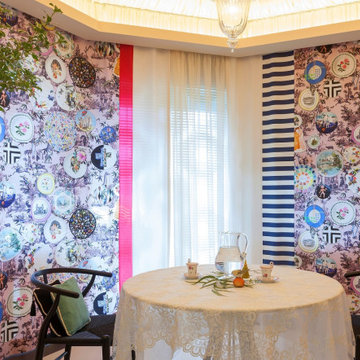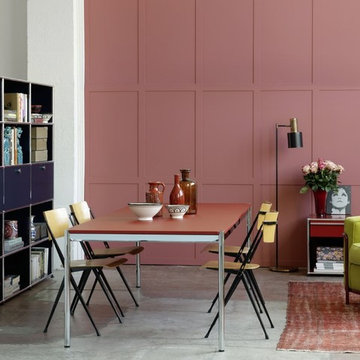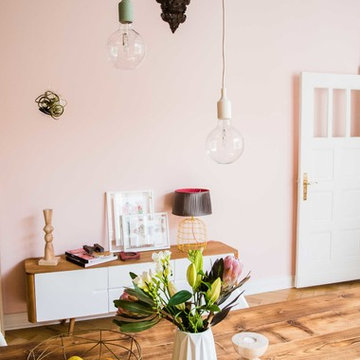103 Billeder af eklektisk spisestue med lyserøde vægge
Sorteret efter:
Budget
Sorter efter:Populær i dag
41 - 60 af 103 billeder
Item 1 ud af 3
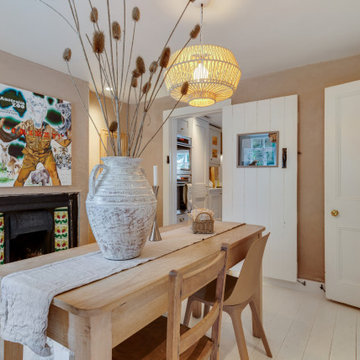
This dining room brings the outdoors in as much as possible in this listed property. The owners are keen travellers and use this space for work as well as entertainment.
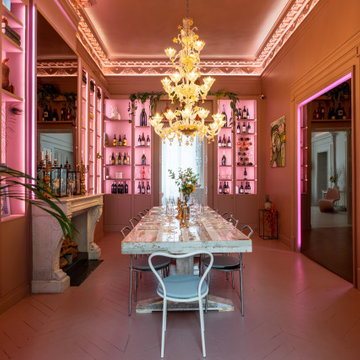
Dans la salle à manger, notre menuisier a réalisé une superbe bibliothèque murale sur mesure qui habille la cheminée en marbre et met en valeur un spectaculaire lustre en verre de Murano qui surplombe la table idéale pour orchestrer des diners.
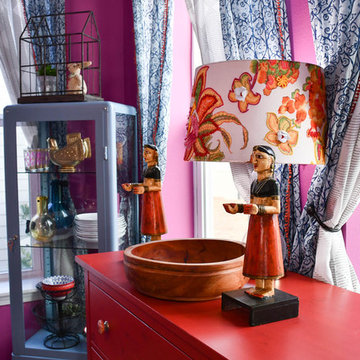
Bold, Eclectic, Tribal and modern Design. Bohemian fabric prints. West Elm, IKEA, World Market, Target
Photo credits by ©LunaSkyDemarco and ©Candela Creative Group, Inc.
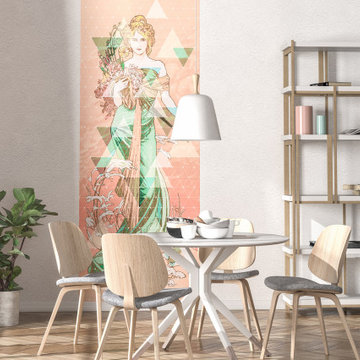
Madame Frühling grüßt von der Wand: Die liebliche Dame und die zarten Pastelltöne sorgen für romantisches Flair - die geometrischen Dreiecke verleihen der Tapete einen modernen Touch und transferieren ein historisches Gemälde ins 21. Jahrhundert.
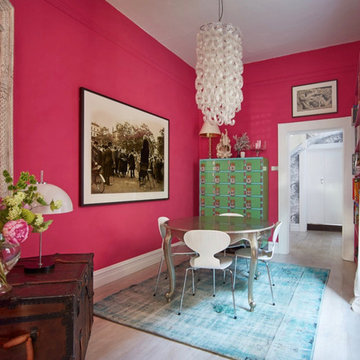
The dining room of a compact Victorian terrace needed some warmth and fun. The white walls were painted a deep pink which set oft the colour and the mid-century details such as the stunning chandelier, the green laminate Japanese cabinet and black and white photographs.
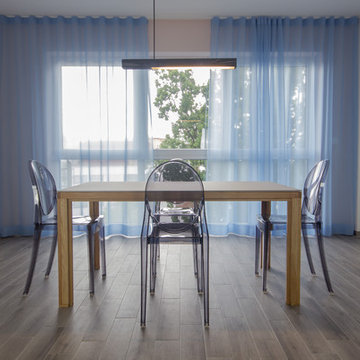
Die Grundidee des Einrichtungskonzeptes für den Essbereich war, die Blickachse durch das wandfüllende Fensterlement zu betonen. Um das zu erreichen, sollte die Auswahl der Farben und Materialien von einem leichten und luftigen Charakter geprägt sein, der den Blick durch die Einrichtungselemente hindurch auf die Natur freigibt. Ausgewählt wurde der leichte Esstisch alvari aus Taunuseiche mit einer hellgrauen Arbeitsplatte aus Linoleum. Die Esstischlampe Blasted KL1 des Frankfurter Designers Kai Linke unterstützt den transparenten Eindruck durch ihre asymetrische aber ausbalancierte Aufhängung: Sie scheint über dem Geschehen zu schweben.
Fotografie: Cristian Goltz-Lopéz, Frankfurt
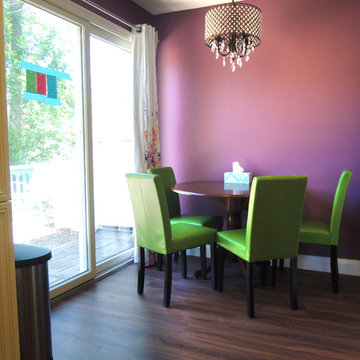
The path to the outdoor deck cuts between the nook and the kitchen proper. You can see the built-in broom closet against the right wall. A freestanding Simple Human trash can is nestled between the pantry cabinet and the patio door.
The patio door and a variety of recessed cans, undercabinet LEDs, ceiling fan, and chandelier over the table provide good light.
Photo by Ellene Newman
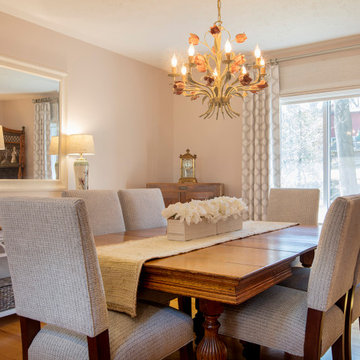
This complete room design was featured in Annapolis Home Magazine Design Talk. The varying lines of the vaulted ceiling, the lower soffet and windows created a challenge of designing a room that feels balanced. We began by creating a strong architectural line around the room starting with new built-ins flanking the fireplace and continued with the decorative drapery rod of the custom window treatments.
The woven wood roman shades and drapery panels were designed and installed to give the illusion of larger and taller windows. A room refresh included updating the wall color to an on trend millennial pink, a neutral gray tweed sofa, a subtle but fun pattern for their accent chairs, and a beautiful wool and silk rug to anchor the seating area. New lamps, coffee table, and accent tables with metallic, glass, and marble connect beautifully with the fireplace’s new stone surround.
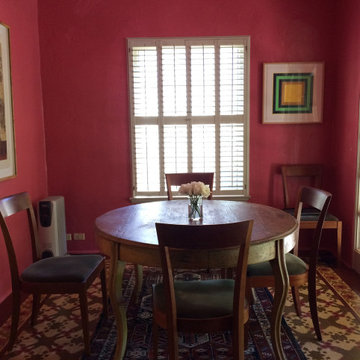
This home has walls all in an off white. The room was just a place to have coffee in the morning and then go. With walls painted a deep rose, similar to another repainted room in the house and moving some art pieces, a space was changed into a fun place to linger in the mornings and enjoy the beautiful light coming through the windows.
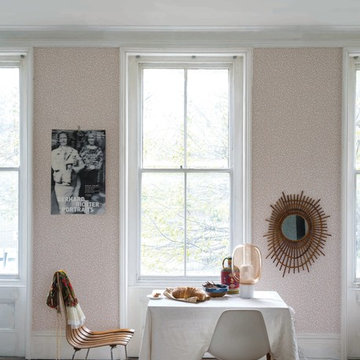
Tapete: Blostma BP 5203.
Holzarbeiten: Wimborne White® No.239 Estate® Eggshell.
Zimmerdecke: Wimborne White® No.239 Estate® Emulsion.
103 Billeder af eklektisk spisestue med lyserøde vægge
3
