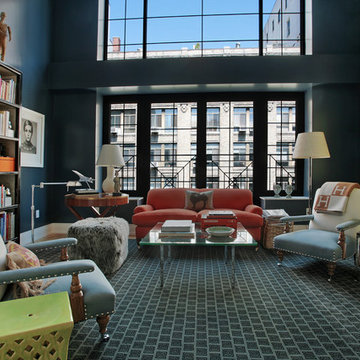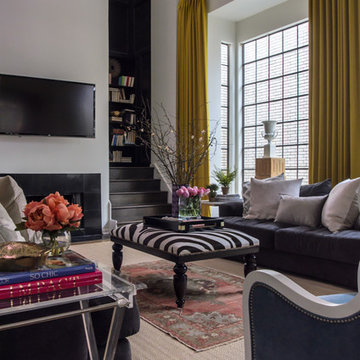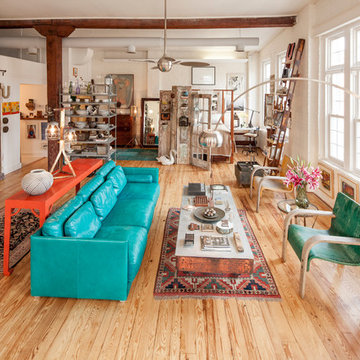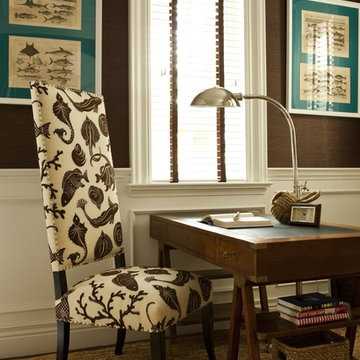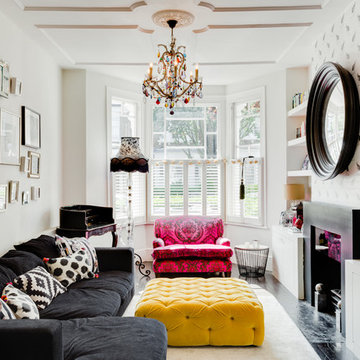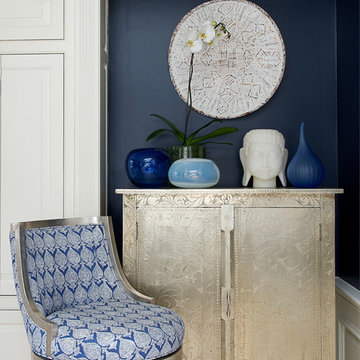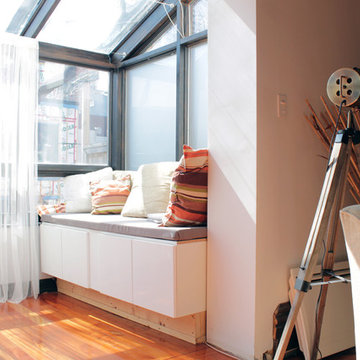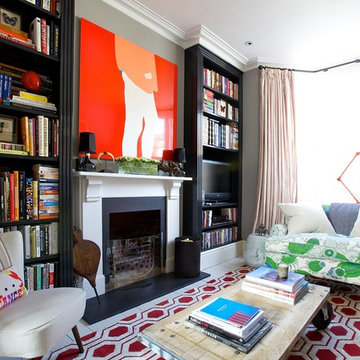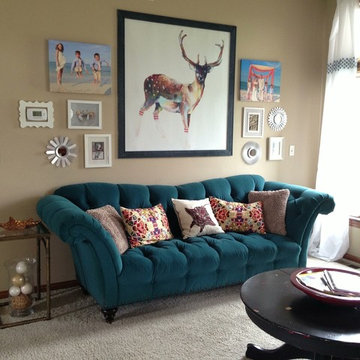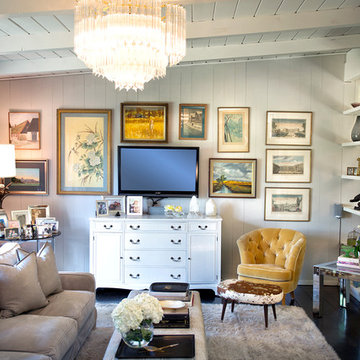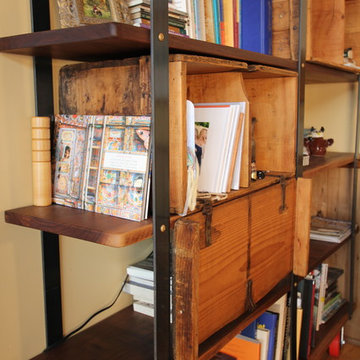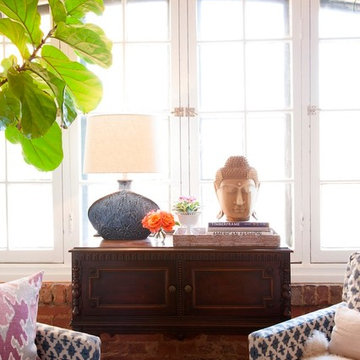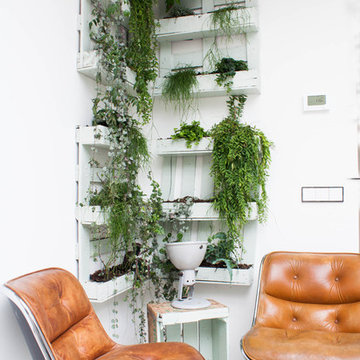103.505 Billeder af eklektisk stue
Sorter efter:Populær i dag
141 - 160 af 103.505 billeder
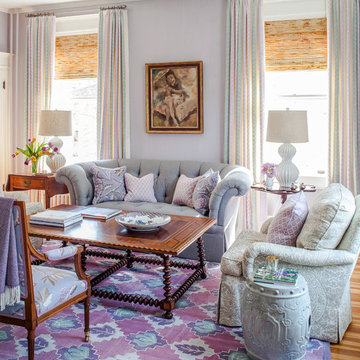
The living room is right off the purple-palette dining room, so we continued those accents here. Textured hook rug from Galleria at the Washington Design Center. Custom sofa. Beachley arm chairs upholstered in Quadrille fabric. Ebanista coffee table. Embroidered drapery by Manuel Canovas. Lamps, garden stools from the Kellogg Collection. Strie-painted walls by decorative painter Sheppard Bear. Photo by Erik Kvalsvik
Find den rigtige lokale ekspert til dit projekt

1920's Bungalow revitalized open concept living, dining, kitchen - Interior Architecture: HAUS | Architecture + BRUSFO - Construction Management: WERK | Build - Photo: HAUS | Architecture
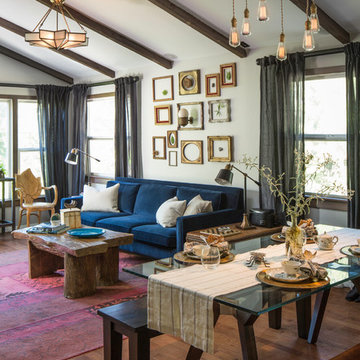
photos: michael kelley http://www.houzz.com/pro/mpkelley/michael-kelley-photography, stylist: http://www.houzz.com/pro/hootnannyhome/hoot-n-anny-home, Jennifer Maxcy
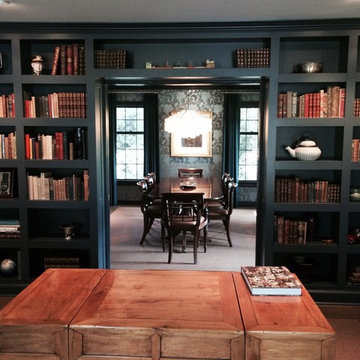
Ann Franzen
Custom cabinetry in library combines tradition with contemporary lines and function. Farrow and Ball paint color adds an element of richness. Designed by Katrina Franzen.

camilleriparismode projects and design team were approached by the young owners of a 1920s sliema townhouse who wished to transform the un-converted property into their new family home.
the design team created a new set of plans which involved demolishing a dividing wall between the 2 front rooms, resulting in a larger living area and family room enjoying natural light through 2 maltese balconies.
the juxtaposition of old and new, traditional and modern, rough and smooth is the design element that links all the areas of the house. the seamless micro cement floor in a warm taupe/concrete hue, connects the living room with the kitchen and the dining room, contrasting with the classic decor elements throughout the rest of the space that recall the architectural features of the house.
this beautiful property enjoys another 2 bedrooms for the couple’s children, as well as a roof garden for entertaining family and friends. the house’s classic townhouse feel together with camilleriparismode projects and design team’s careful maximisation of the internal spaces, have truly made it the perfect family home.
103.505 Billeder af eklektisk stue
8
