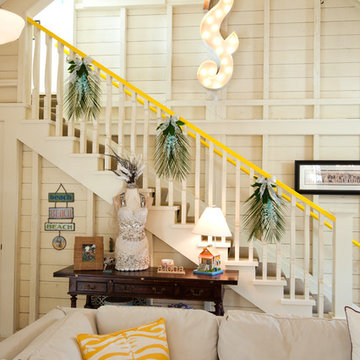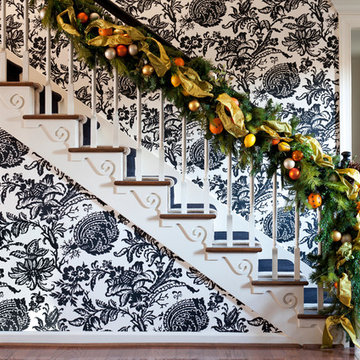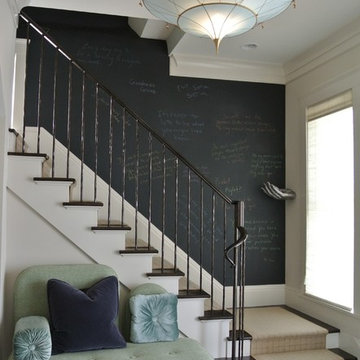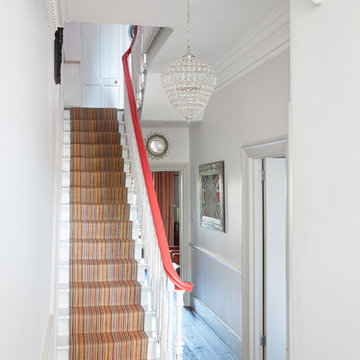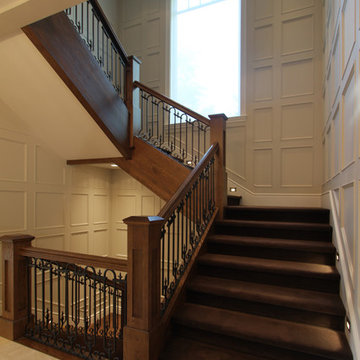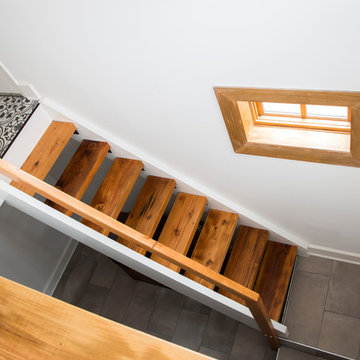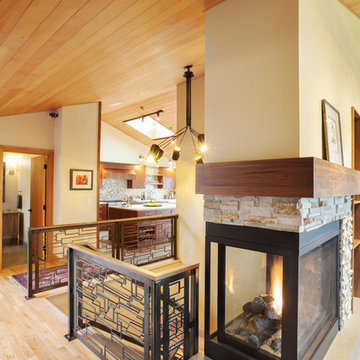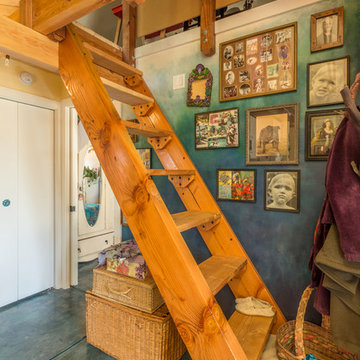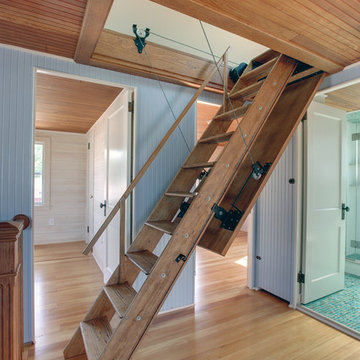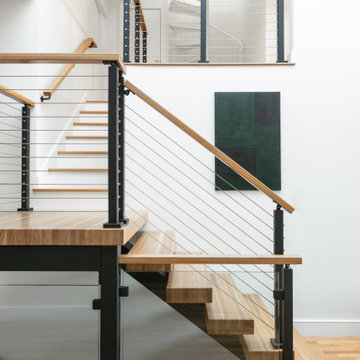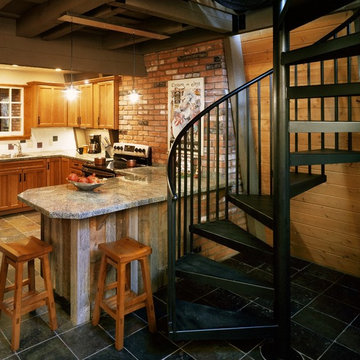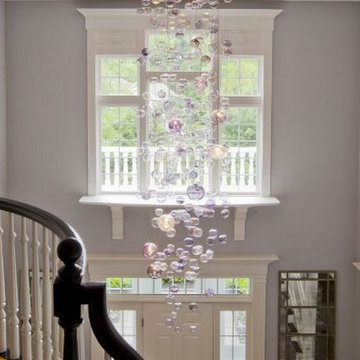8.968 Billeder af eklektisk trappe
Sorteret efter:
Budget
Sorter efter:Populær i dag
121 - 140 af 8.968 billeder
Item 1 ud af 2
Find den rigtige lokale ekspert til dit projekt
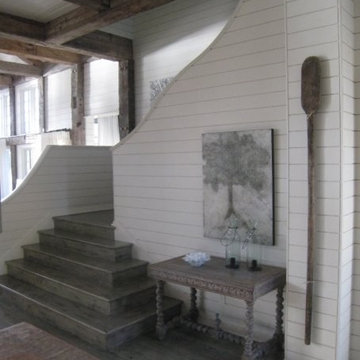
A dramatic curving wall defines the staircase in the Foyer of a home at Lake Martin near Alexander City, Alabama.
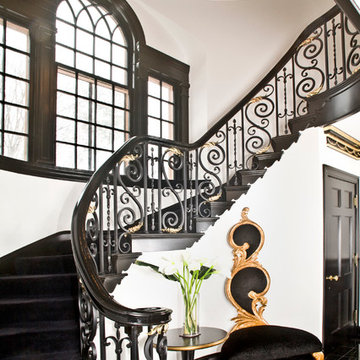
Elegant Foyer, custom wrought iron railing with cast brass-plated leaves, Absolute Black granite floor, black velvet stair carpet, black woodwork, black crown molding with custom gold leaf detail, gold leaf chair, black lacquer table with gold leaf accents.

Die alte Treppe erstmal drinnen lassen, aber bitte anders:
Simsalabim! Eingepackt mit schwarzen MDF und das Treppenloch zu eine geschlossene Abstellkammer :-)
UND, der die Alte Ziegel sind wieder da - toller Loftcharakter
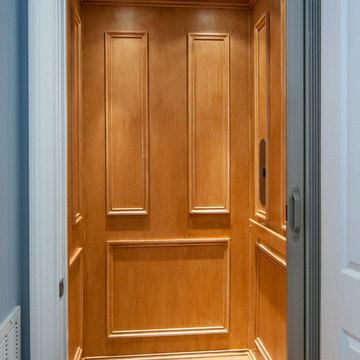
A residential elevator takes you from the main level to the finished walkout basement, where a sizable rec room enjoys abundant windows, a fireplace, wet bar, and wine cellar tucked away by the stairs. Three large bedrooms, two with patio access, and three full bathrooms provide space for guests or family.
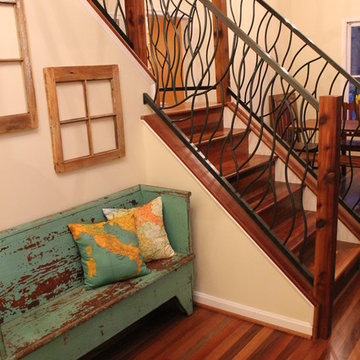
Here is a great iron railing design to give your home a unique look with our artisan bent railings. These railings are custom built to suit your design and size requirements. This design also looks great as a deck railing.
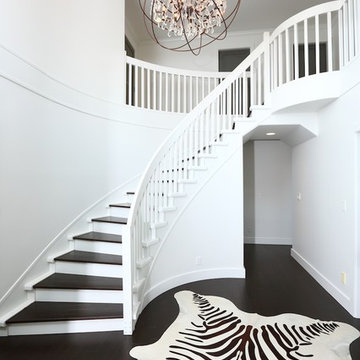
High-quality dark hardwood floors across main level and up staircase, contrasting impressively with bright walls and grey painted shaker-style doors. Element of contrast throughout.
Photo by Ema Peter
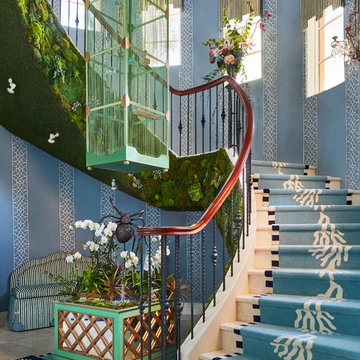
The Chinoiserie Garden Pavilion staircase is our homage to classic design — on steroids. As with all show house designs, Lee's philosophy is to take the design beyond your wildest dreams to create a unique statement.
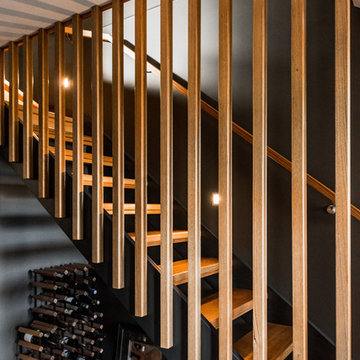
In the entry is a timber staircase leading to the first floor living areas. Dark walls accentuate the feature timber & the openess allows light into what could have been a very dark entry. Jessie May -photographer
8.968 Billeder af eklektisk trappe
7
