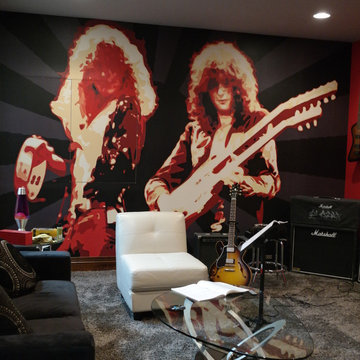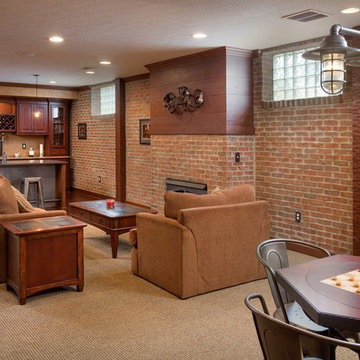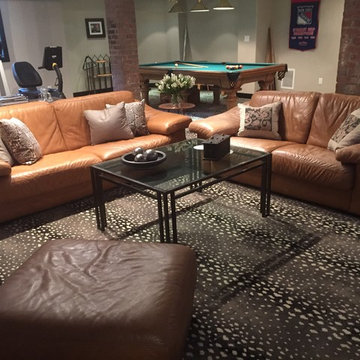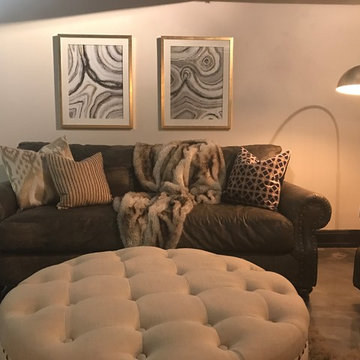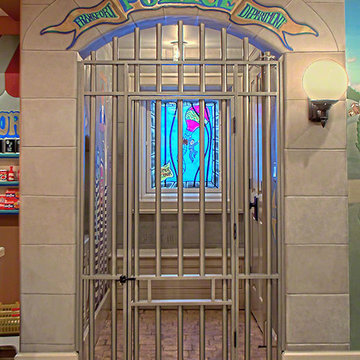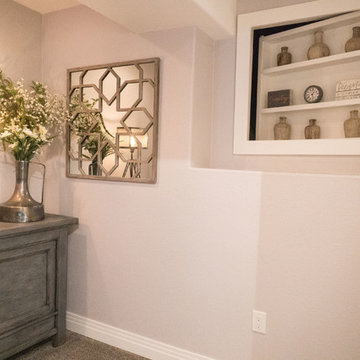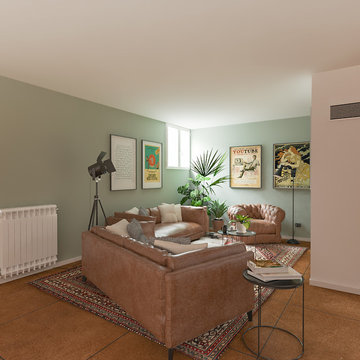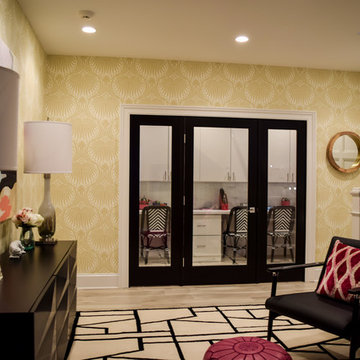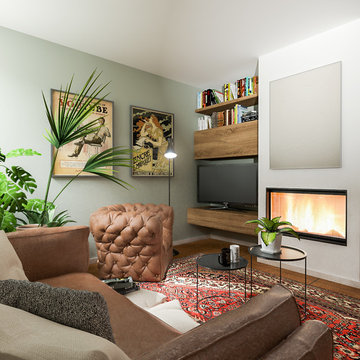231 Billeder af eklektisk under terræn kælder
Sorteret efter:
Budget
Sorter efter:Populær i dag
61 - 80 af 231 billeder
Item 1 ud af 3
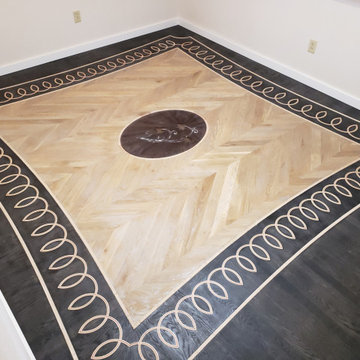
How do you create a unique wood floor for a seamstress' basement sewing room? Very carefully. And then you win the top four awards in your industry for the results, including being featured on the cover of our trade publication. #micdrop!
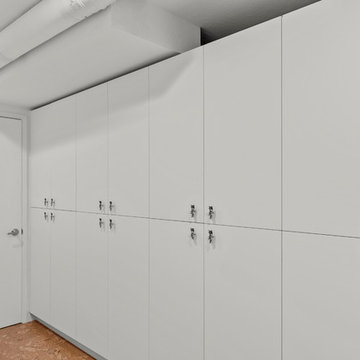
Who says Utility rooms need to be boring? These homeowners needed several storage solutions and had an unfinished basement just waiting for their personal touches. First off - they needed a utility sink located near their laundry appliances. Second they needed wine storage, general storage and file storage. They found just what they were looking for with custom cabinetry by Dewils in their Fenix slab door featuring nanotechnology! A soft touch, self-healing and anti-fingerprint finish (Thermal healing of microscratches - cool!) Interior drawers keep their wine organized and easy to access. They jazzed up the white finish with Wilsonart Quartz in "Key West", colorful backsplash tile in ocean hues and knobs featuring starfish and wine grapes.
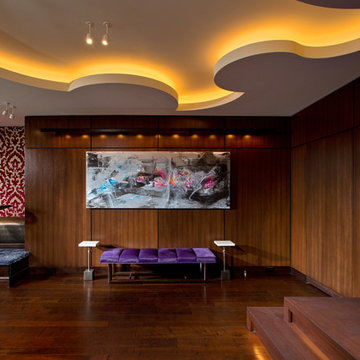
The entrance to the basement from the main house features an aquarium filled with sea horses and a striking painting over a funky purple bench.
Scott Bergmann Photography
Painting by Zachary Lobdell
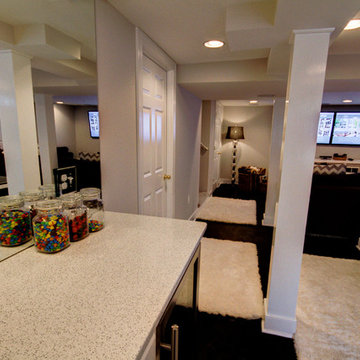
This fun, funky basement space was renovated with both kids and adults in mind. A large sectional is the perfect place to watch the game and another game - at the same time! Thanks to two flat screen TVs, this family can please everyone in the room. A kids space for a ping pong table and drum set sits behind the TV viewing space and a wet bar for drinks and snacks serves everyone. Concrete floors were painted and rugs were used to warm up the space. Surround sound systems were installed into the ceiling and walls for a seamless look. This is the perfect space for entertaining guests of any age.
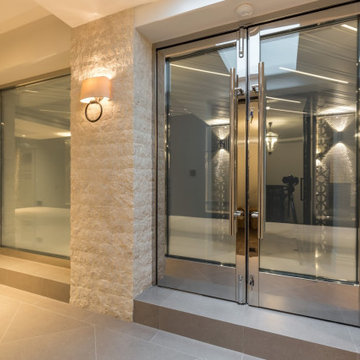
Architecture by PTP Architects; Interior Design by Gerald Moran Interiors; Works and Photographs by Rupert Cordle Town & Country
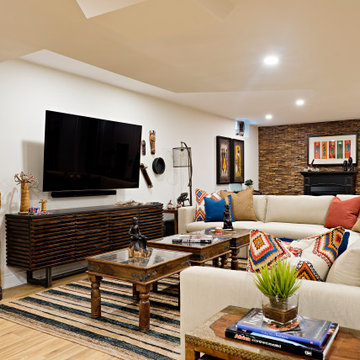
A person’s home is the place where their personality can flourish. In this client’s case, it was their love for their native homeland of Kenya, Africa. One of the main challenges with these space was to remain within the client’s budget. It was important to give this home lots of character, so hiring a faux finish artist to hand-paint the walls in an African inspired pattern for powder room to emphasizing their existing pieces was the perfect solution to staying within their budget needs. Each room was carefully planned to showcase their African heritage in each aspect of the home. The main features included deep wood tones paired with light walls, and dark finishes. A hint of gold was used throughout the house, to complement the spaces and giving the space a bit of a softer feel.
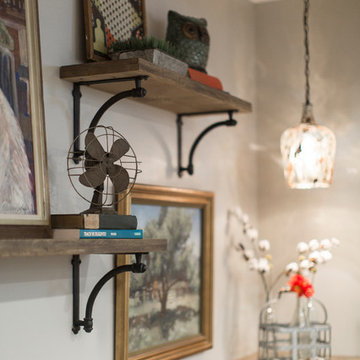
A once dark, unfinished basement has been transformed into a fun and colorful haven for kid-friendly hangouts. A snack-bar, game area, and lounge have been included in the design and are complimented by soft textures, vintage finds and family artwork!
Photography: Megan Lorenz Photo
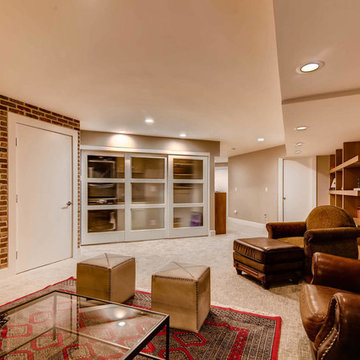
Bohemian rustic basement with sliding door access to laundry area
photos by virtuance
Alderview Construction
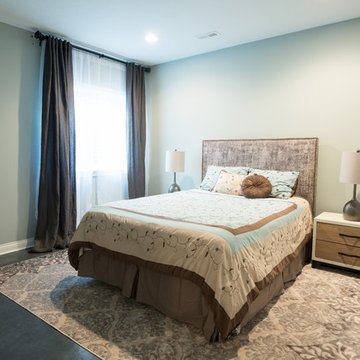
The existing egress window made adding a guest bedroom important. Not only did this add functionality for the homeowner, it also increased the homes value. Photo Credit: Chris Whonsetler
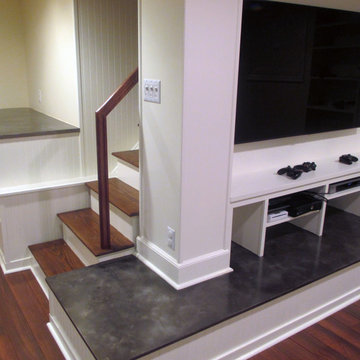
A unique faux painted decorative aged pewter patina table top finish custom painted for this basement tv cabinet built in for a home in Verona, NJ. by AH & Co. of Montclair, NJ.
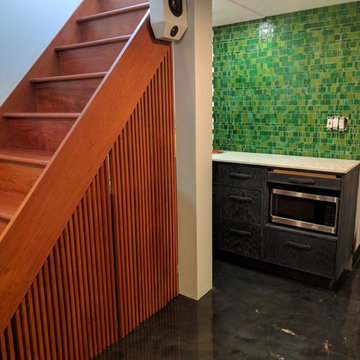
Custom cast terrazzo counter top, custom lime-waxed oak cabinets, and custom in-drawer cutting board
231 Billeder af eklektisk under terræn kælder
4
