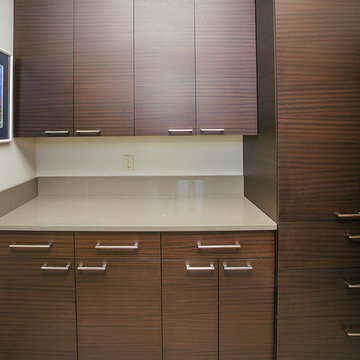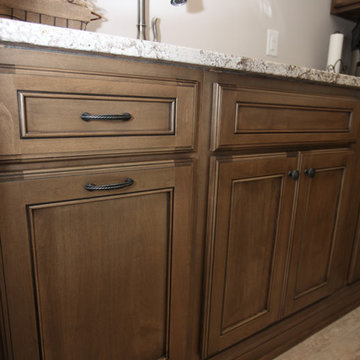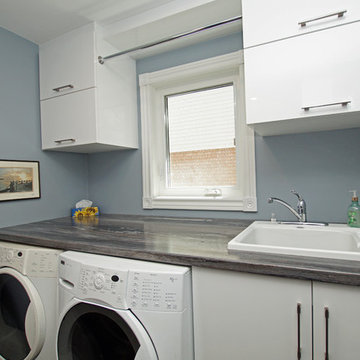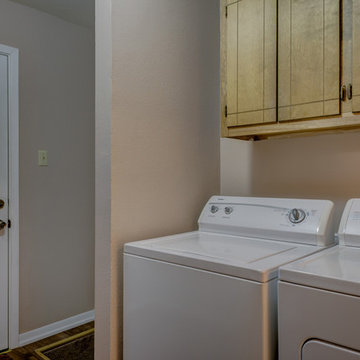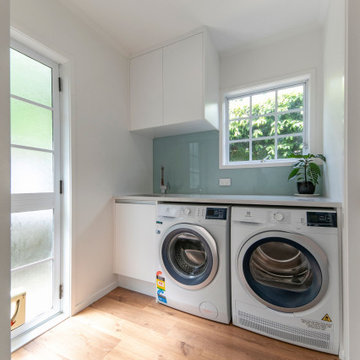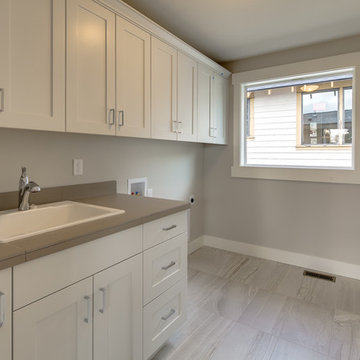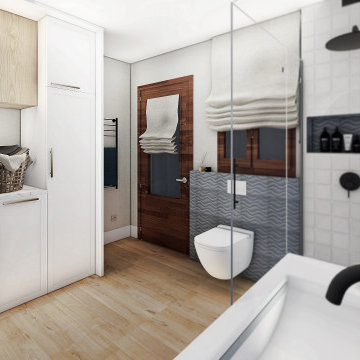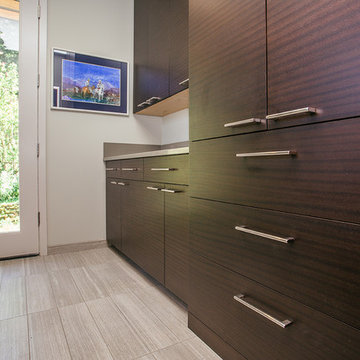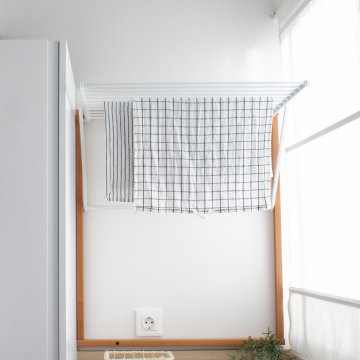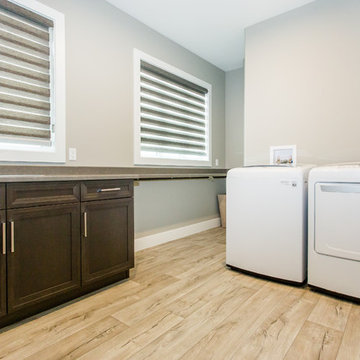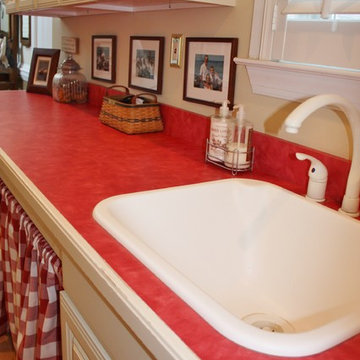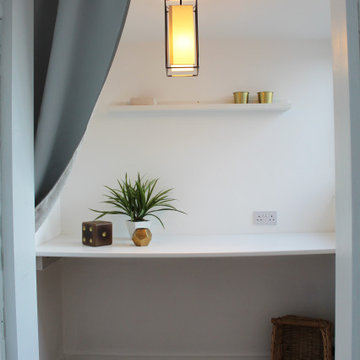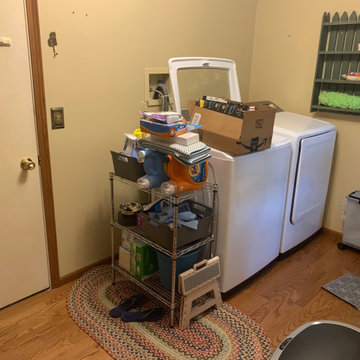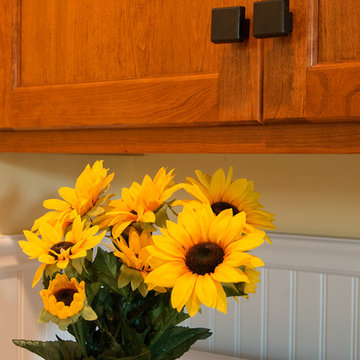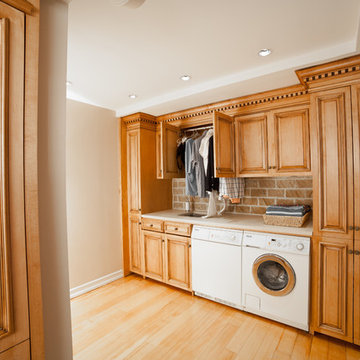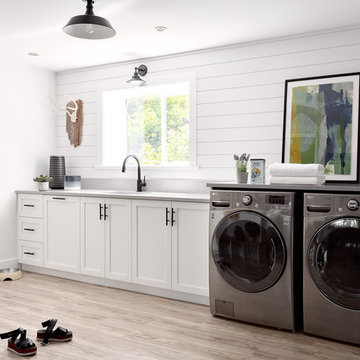221 Billeder af ensidet bryggers med laminatgulv
Sorteret efter:
Budget
Sorter efter:Populær i dag
141 - 160 af 221 billeder
Item 1 ud af 3
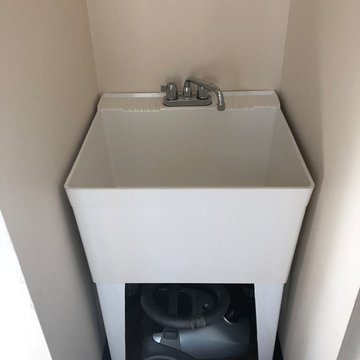
This was a laundry room, which has been converted into a rabbit room. The laundry room has been added into the bathroom, a utility sink has been added, and wire shelves for rabbit supply storage. The flooring and base trim is rabbit proof and easy to clean.
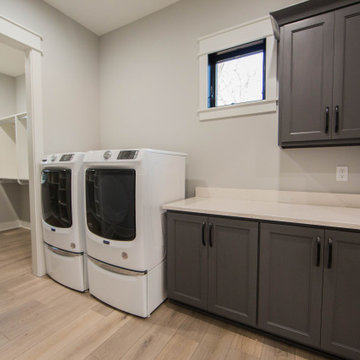
The home's second laundry features and additional room for separating clothes for each child.
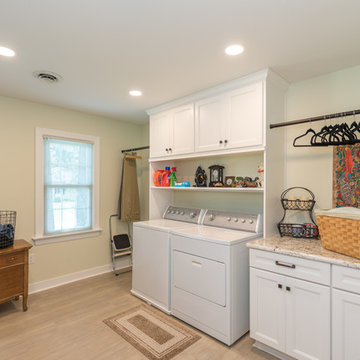
While the kitchen was the main driver for this project, moving the laundry room upstairs was our customer's dream come true. The love the work space and hanging space and the much more open feel compared to the original laundry room downstairs.
This creation of this spacious laundry room (converted from a bedroom) involved removing a closet and moving a door.
The cabinets are Wellborn Premier with with the Henlow door and classic drawer front (finish - Glacier).
Lighting is Lotus LED wafer lights (3000k)
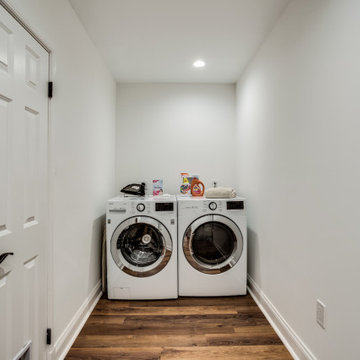
The old kitchen space served well as a multi-use space, allowing the designer to create three areas:
1- This new Laundry space, simplified by the owner's request/
The room allows access a great placement for the mechanical room (which is the door shown to the left), and the crawl space floor access which was beautifully covered with the matching wood laminate flooring.
221 Billeder af ensidet bryggers med laminatgulv
8
