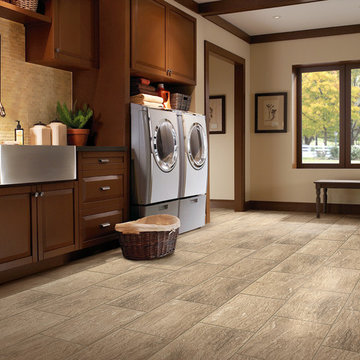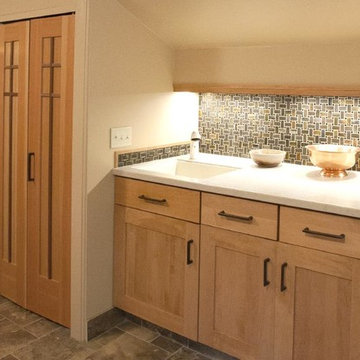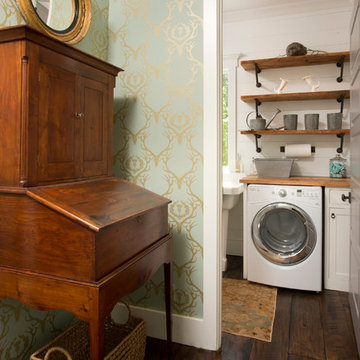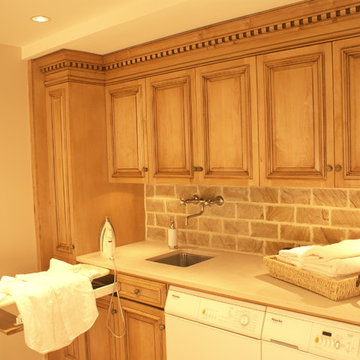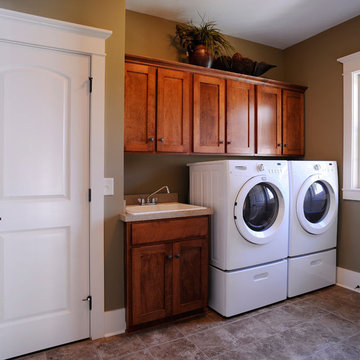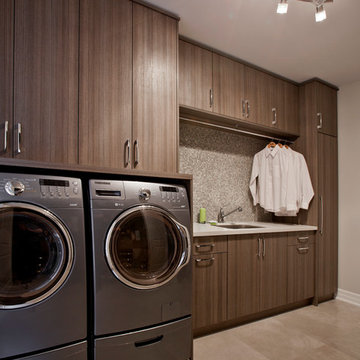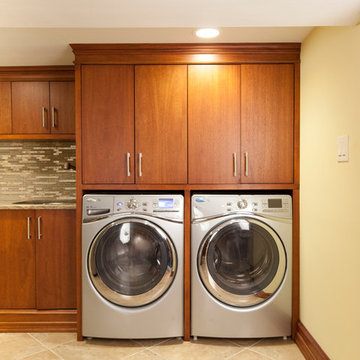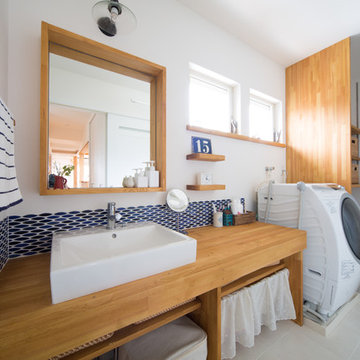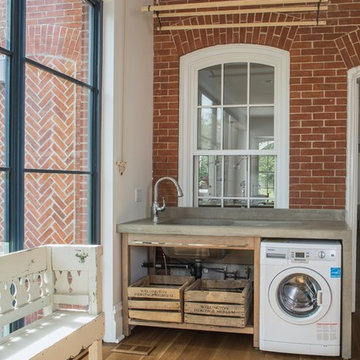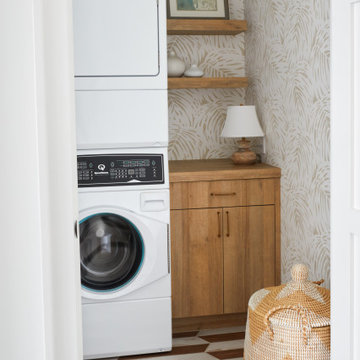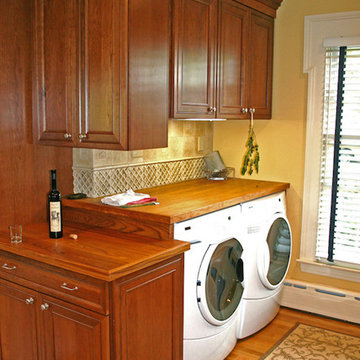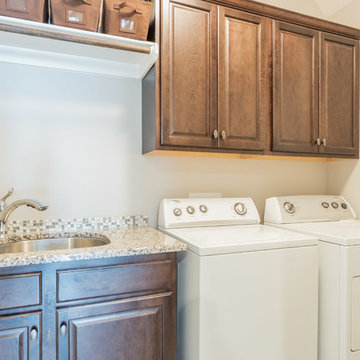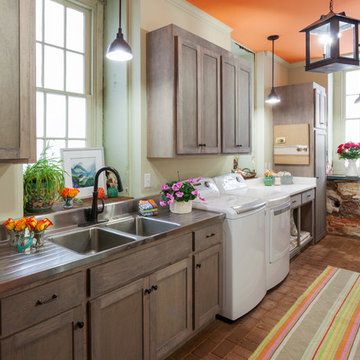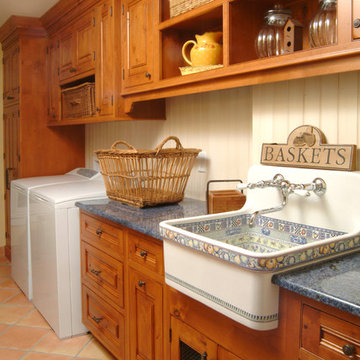647 Billeder af ensidet bryggers med skabe i mellemfarvet træ
Sorteret efter:
Budget
Sorter efter:Populær i dag
141 - 160 af 647 billeder
Item 1 ud af 3
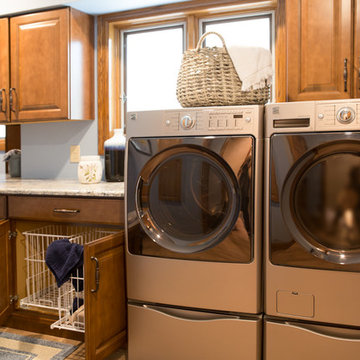
Project by Wiles Design Group. Their Cedar Rapids-based design studio serves the entire Midwest, including Iowa City, Dubuque, Davenport, and Waterloo, as well as North Missouri and St. Louis.
For more about Wiles Design Group, see here: https://wilesdesigngroup.com/
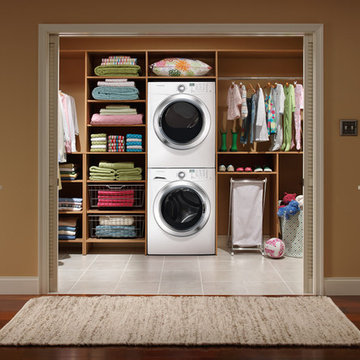
This secluded laundry room makes the most of the space available; using open shelving, it has plenty of space for folded towels while still having room to hang up shirts and slacks.

We took a main level laundry room off the garage and moved it directly above the existing laundry more conveniently located near the 2nd floor bedrooms. The laundry was tucked into the unfinished attic space. Custom Made Cabinetry with laundry basket cubbies help to keep this busy family organized.
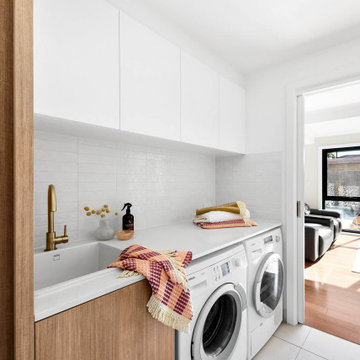
Using the same timber look cabinetry, tiger bronze fixtures and wall tiles as the bathrooms, we’ve created stylish and functional laundry and downstairs powder room space. To create the illusion of a wider room, the TileCloud tiles are actually flipped to a horizontal stacked lay in the Laundry. This gives that element of consistent feel throughout the home without it being too ‘same same’. The laundry features custom built joinery which includes storage above and beside the large Lithostone benchtop. An additional powder room is hidden within the laundry to service the nearby kitchen and living space.

This laundry room features flat-panel rift cut white oak cabinetry from Grabill Cabinets. The beautiful clay tile from the kitchen brings a pop of color to the space.
647 Billeder af ensidet bryggers med skabe i mellemfarvet træ
8
