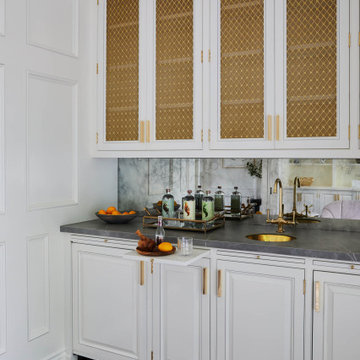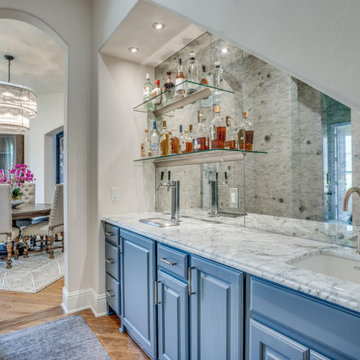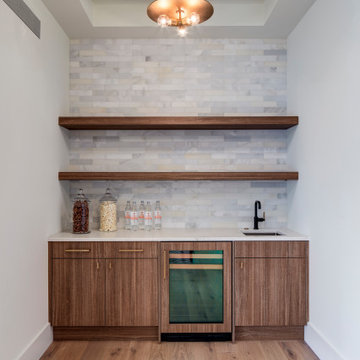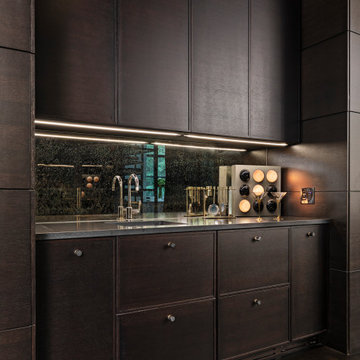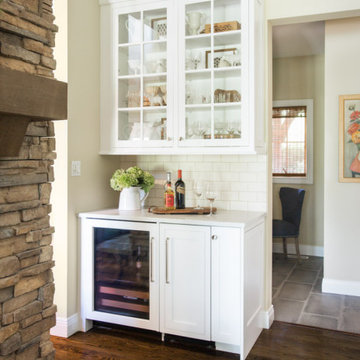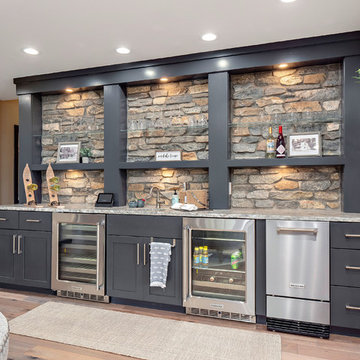3.938 Billeder af ensidet hjemmebar med brunt gulv
Sorteret efter:
Budget
Sorter efter:Populær i dag
161 - 180 af 3.938 billeder
Item 1 ud af 3

Complementing the kitchen island, a custom cherry bar complete with refrigeration, an ice maker, and a petite bar sink becomes the go-to spot for crafting cocktails.
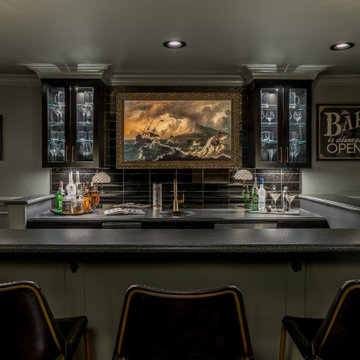
The Ginesi Speakeasy is the ideal at-home entertaining space. A two-story extension right off this home's kitchen creates a warm and inviting space for family gatherings and friendly late nights.

In this Cutest and Luxury Home Bar we use a soft but eye catching pallet with gold taps and beautiful accent mosaic.

A nod to the custom black hood in the kitchen, the dark Blackstone finish on the wet bar cabinets in Grabill's Harrison door style is a showstopper. The glass door uppers sparkle against the black tile backsplash and gray quartz countertop.

Rustic single-wall kitchenette with white shaker cabinetry and black countertops, white wood wall paneling, exposed wood shelving and ceiling beams, and medium hardwood flooring.
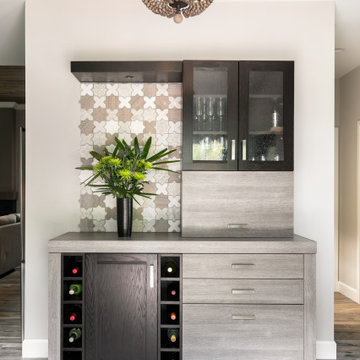
A beverage bar out of the main circulation of the kichen and just inside from the pool area provides a place to hide breakfast coffee behind an appliance garage, as well as liquor and wine in storage below.

The Holloway blends the recent revival of mid-century aesthetics with the timelessness of a country farmhouse. Each façade features playfully arranged windows tucked under steeply pitched gables. Natural wood lapped siding emphasizes this homes more modern elements, while classic white board & batten covers the core of this house. A rustic stone water table wraps around the base and contours down into the rear view-out terrace.
Inside, a wide hallway connects the foyer to the den and living spaces through smooth case-less openings. Featuring a grey stone fireplace, tall windows, and vaulted wood ceiling, the living room bridges between the kitchen and den. The kitchen picks up some mid-century through the use of flat-faced upper and lower cabinets with chrome pulls. Richly toned wood chairs and table cap off the dining room, which is surrounded by windows on three sides. The grand staircase, to the left, is viewable from the outside through a set of giant casement windows on the upper landing. A spacious master suite is situated off of this upper landing. Featuring separate closets, a tiled bath with tub and shower, this suite has a perfect view out to the rear yard through the bedroom's rear windows. All the way upstairs, and to the right of the staircase, is four separate bedrooms. Downstairs, under the master suite, is a gymnasium. This gymnasium is connected to the outdoors through an overhead door and is perfect for athletic activities or storing a boat during cold months. The lower level also features a living room with a view out windows and a private guest suite.
Architect: Visbeen Architects
Photographer: Ashley Avila Photography
Builder: AVB Inc.

Who wouldn't want to invite a few friends over and enjoy your own bar and game room? Access to the balcony and home theater.
Landmark Custom Builder & Remodeling
Kissimmee, FL Reunion Resort

Built in bars are a great addition to any space. The additional storage, prep space, and appliances compliment and add to the usability of the kitchen. A built in fridge, ice maker and freezer and copper prep sink all fit nicely in this snug space. The glass door cabinets are great for storage and display.
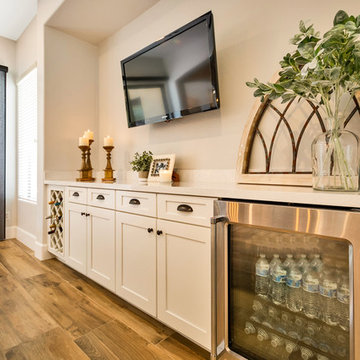
Extensive Kitchen, living area remodel complete!
There was a lot of demo, reframing and rearranging involved in this beautiful remodel to get it to it’s final result. We first had to remove every surface including several walls to open up the Kitchen to the living room and what is now a bar area where our clients can relax, play pool and watch TV. Off the Kitchen is a new laundry with extra storage and countertop space. In removing the walls in the kitchen, we were able to create a large island, move the appliances around and created a new open concept living space. The cabinets in the bar area, laundry and Kitchen perimeter are a white shaker style cabinet with the Island being a separate beautiful Grey color. All of the cabinets were topped with a gorgeous Vittoria white quartz countertop. The Kitchen was then completed with the stand out Grey Glazed Brick backsplash. Finally, the flooring! The home was also updated with a new 12x48 Aequa Tur wood look tile. We created a custom design with this tile at the entry way and transitioned between rooms with a soldier pattern. Lots of detail went into creating this beautiful space, let us know if you have any questions!
3.938 Billeder af ensidet hjemmebar med brunt gulv
9

