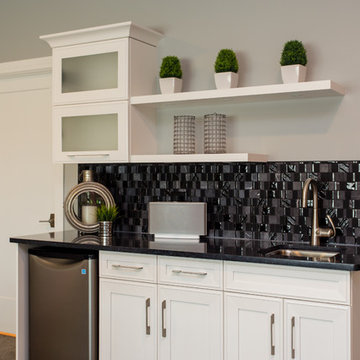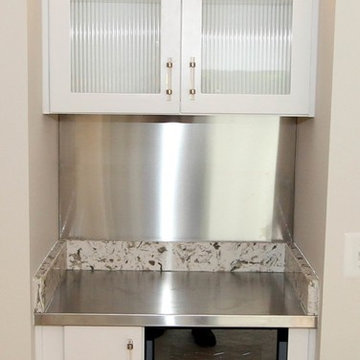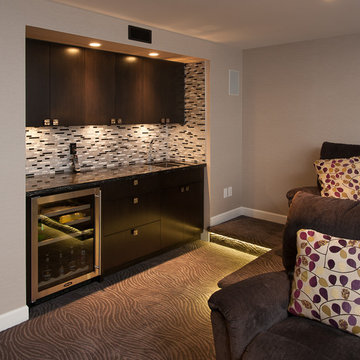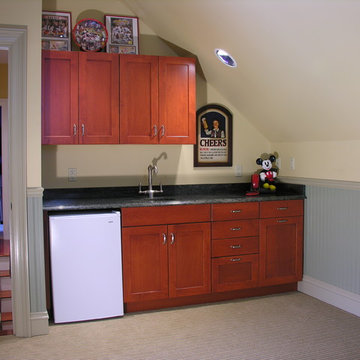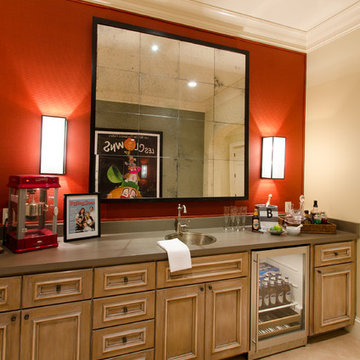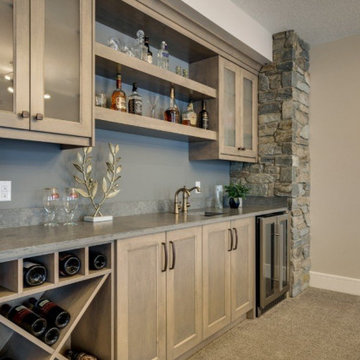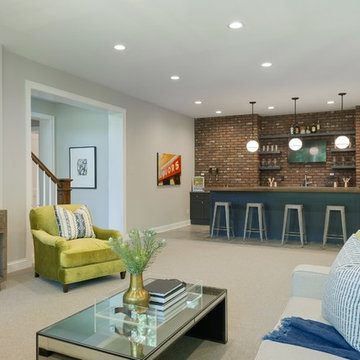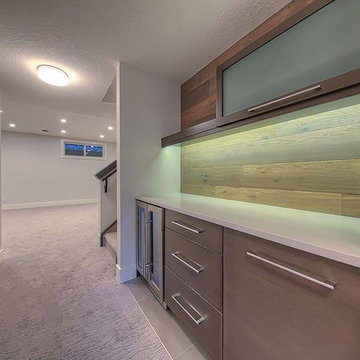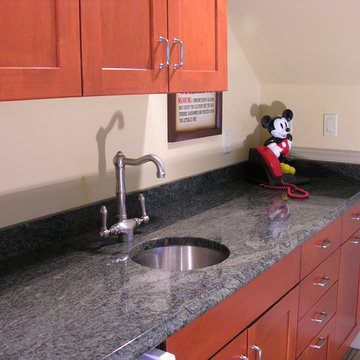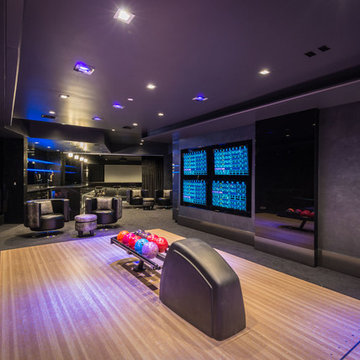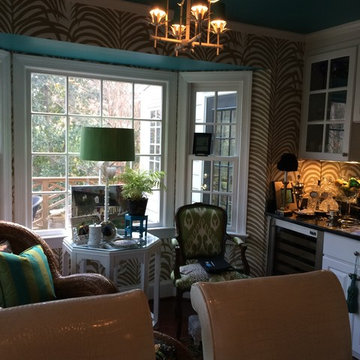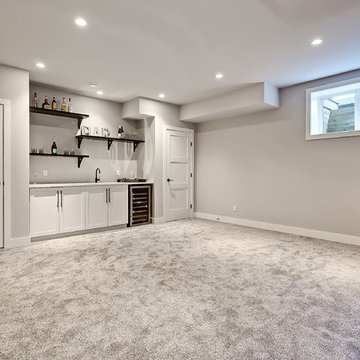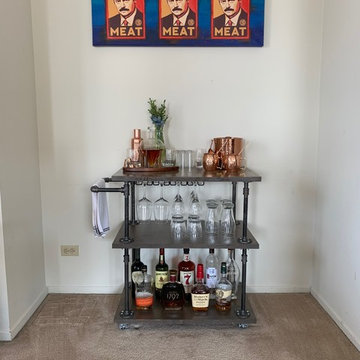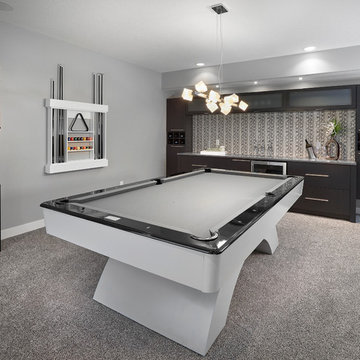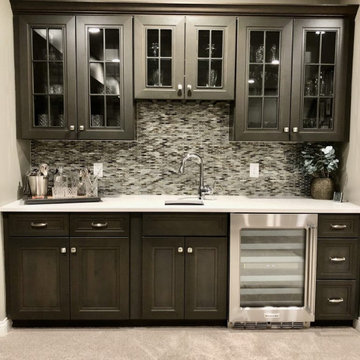608 Billeder af ensidet hjemmebar med gulvtæppe
Sorteret efter:
Budget
Sorter efter:Populær i dag
301 - 320 af 608 billeder
Item 1 ud af 3
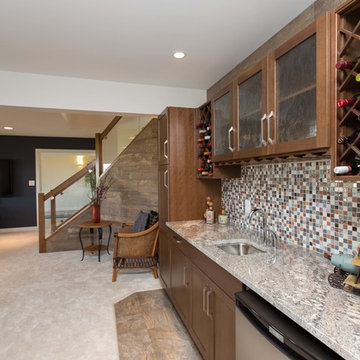
2016 Fall Parade of Homes
This lovely home is located at 33 East Plains in Sage Creek and was built by Hearth Homes, stone work in the kitchen, ensuite bathroom and wet bar was done by Western Marble & Tile Ltd.
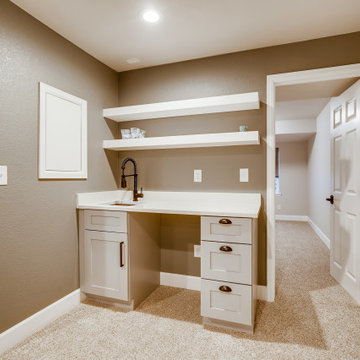
This wet bar has gray cabinets with recessed panels and metallic, black handles. The countertop is a white, quartz counter top with an undermounted, silver sink. The sinks faucet is a metallic, black. Above the wet bar are two white, wooden shelves for extra storage. The walls are gray with large, flat, white trim. The flooring is a dover colored carpet.
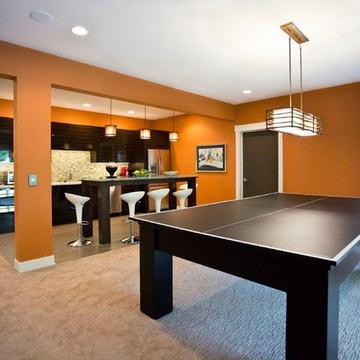
Simple and attractive, this functional design goes above and beyond to meet the needs of homeowners. The main level includes all the amenities needed to comfortably entertain. Formal dining and sitting areas are located at the front of the home, while the rest of the floor is more casual. The kitchen and adjoining hearth room lead to the outdoor living space, providing ample space to gather and lounge. Upstairs, the luxurious master bedroom suite is joined by two additional bedrooms, which share an en suite bathroom. A guest bedroom can be found on the lower level, along with a family room and recreation areas.
Photographer: TerVeen Photography
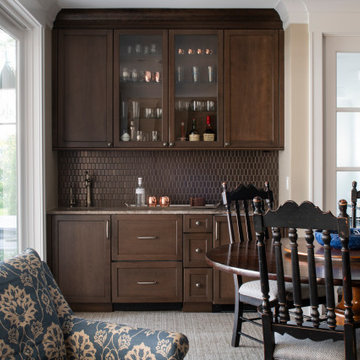
Builder: Michels Homes
Interior Design: Talla Skogmo Interior Design
Cabinetry Design: Megan at Michels Homes
Photography: Scott Amundson Photography
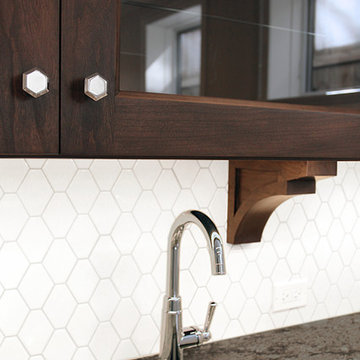
The lower level family room features a built-in wet bar with glass front upper cabinets to showcase glassware and spirits. The upper cabinets are supported by detailed brackets like those in the kitchen upstairs, contrasting against the contemporary white hex tile backsplash.
[Photography by Jessica I. Miller]
608 Billeder af ensidet hjemmebar med gulvtæppe
16
