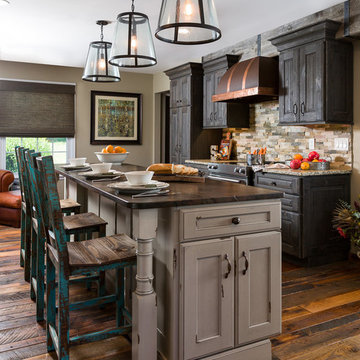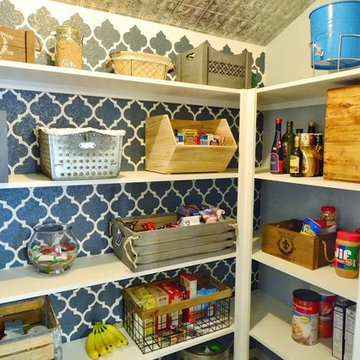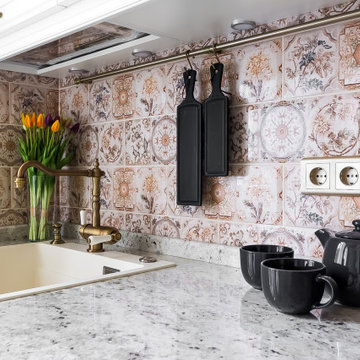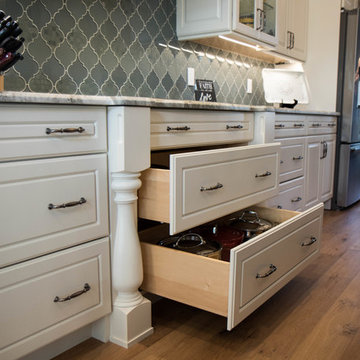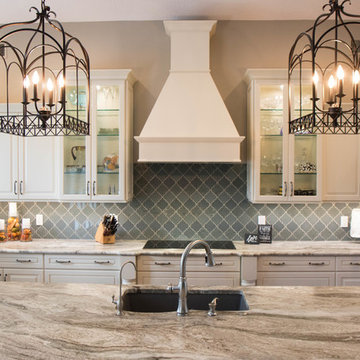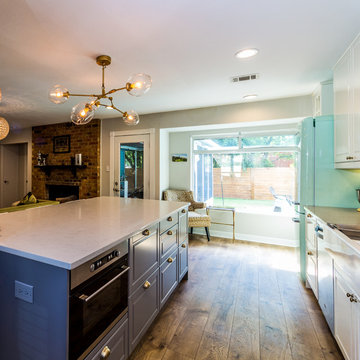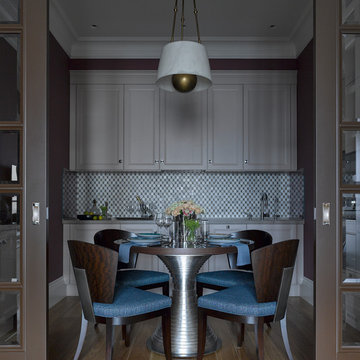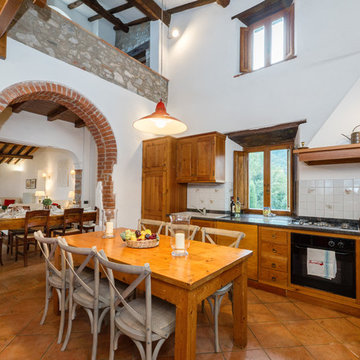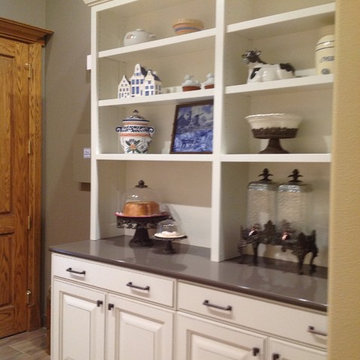8.084 Billeder af ensidet køkken med fyldningslåger
Sorteret efter:
Budget
Sorter efter:Populær i dag
121 - 140 af 8.084 billeder
Item 1 ud af 3

Remarkable new construction home was built in 2022 with a fabulous open floor plan and a large living area. The chef's kitchen, made for an entertainer's dream, features a large quartz island, countertops with top-grade stainless-steel appliances, and a walk-in pantry. The open area's recessed spotlights feature LED ambient lighting.
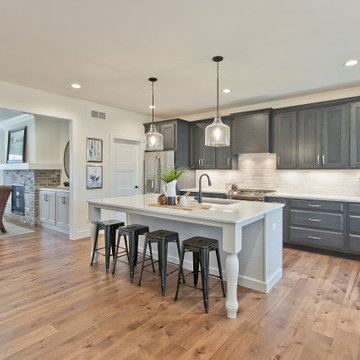
If you love what you see and would like to know more about a manufacturer/color/style of a Floor & Home product used in this project, submit a product inquiry request here: bit.ly/_ProductInquiry
Floor & Home products supplied by Coyle Carpet One- Madison, WI • Products Supplied Include: Hickory Hardwood Floors, Maple Kitchen Island, Poplar Cabinets (Kitchen Perimeter), Quartz Countertops

Vivienda unifamiliar entre medianeras en Badalona.
Sala de estar - cocina - comedor.
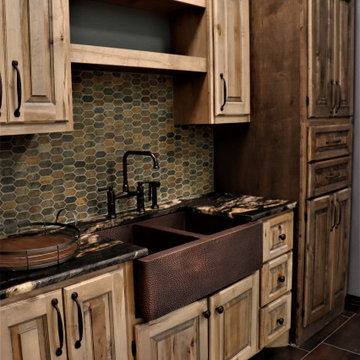
Rustic Kitchen with Hammered Copper Sink, Bridge Style Faucet in Rustic Copper, Leathered Finish Granite Countertops, Mosaic Slate Tile Hexagon Backsplash, Polished Pewter Wall Color, Rustic Iron Cabinetry Hardware, Rustic Maple Cabinetry in Two Contrasting Stains with Raised Panel Fronts.
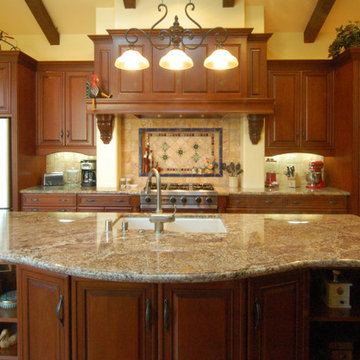
To create a feeling of Old World elegance for this home, we used cherry cabinets by Wood-Mode in a Cognac stain. Aligning the artfully shaped island with the focal point of the mantle style wood hood gives the space a structured symmetry that adds to the ethos.
Wood-Mode Fine Custom Cabinetry: Brookhaven's Pelham Manor
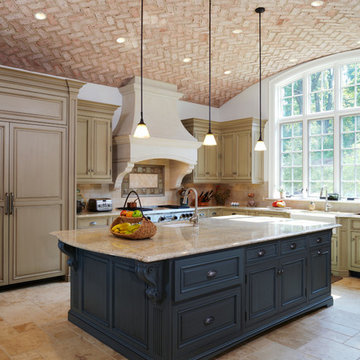
The comfortable elegance of this French-Country inspired home belies the challenges faced during its conception. The beautiful, wooded site was steeply sloped requiring study of the location, grading, approach, yard and views from and to the rolling Pennsylvania countryside. The client desired an old world look and feel, requiring a sensitive approach to the extensive program. Large, modern spaces could not add bulk to the interior or exterior. Furthermore, it was critical to balance voluminous spaces designed for entertainment with more intimate settings for daily living while maintaining harmonic flow throughout.
The result home is wide, approached by a winding drive terminating at a prominent facade embracing the motor court. Stone walls feather grade to the front façade, beginning the masonry theme dressing the structure. A second theme of true Pennsylvania timber-framing is also introduced on the exterior and is subsequently revealed in the formal Great and Dining rooms. Timber-framing adds drama, scales down volume, and adds the warmth of natural hand-wrought materials. The Great Room is literal and figurative center of this master down home, separating casual living areas from the elaborate master suite. The lower level accommodates casual entertaining and an office suite with compelling views. The rear yard, cut from the hillside, is a composition of natural and architectural elements with timber framed porches and terraces accessed from nearly every interior space flowing to a hillside of boulders and waterfalls.
The result is a naturally set, livable, truly harmonious, new home radiating old world elegance. This home is powered by a geothermal heating and cooling system and state of the art electronic controls and monitoring systems.
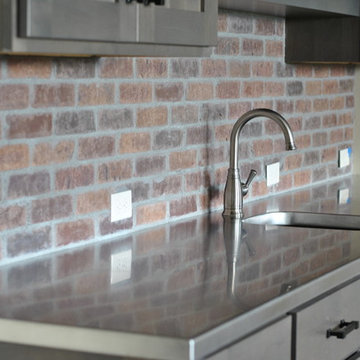
This beautiful stainless steel countertop has a burnished finish. This finish helps to disguise and scratches that may occur over time.

This was a complete remodel of an old kitchen with 4 walls in a Fort Lauderdale condo by Meredith Marlow Interiors. We removed walls and soffits to raise the ceilings and open up the space to the living room.
8.084 Billeder af ensidet køkken med fyldningslåger
7

