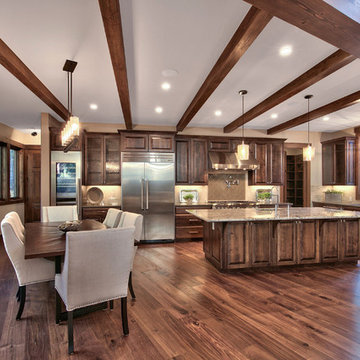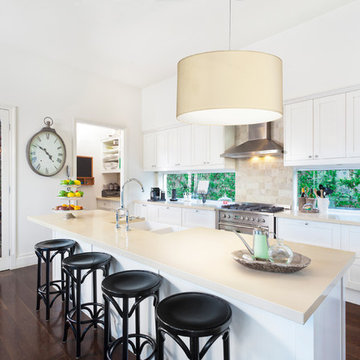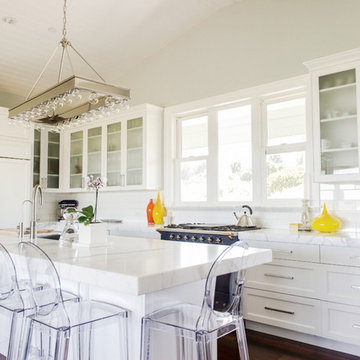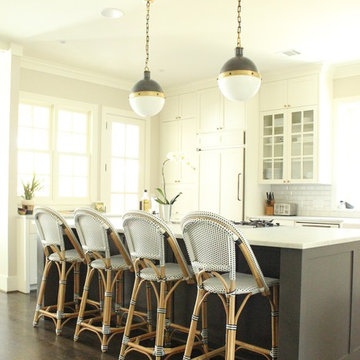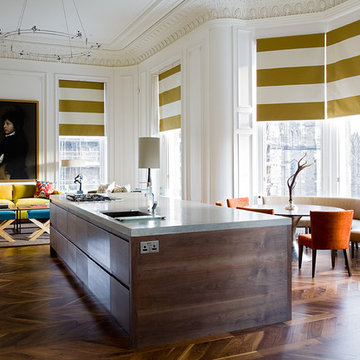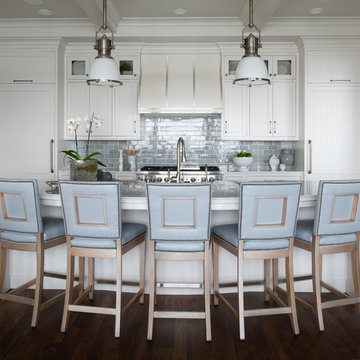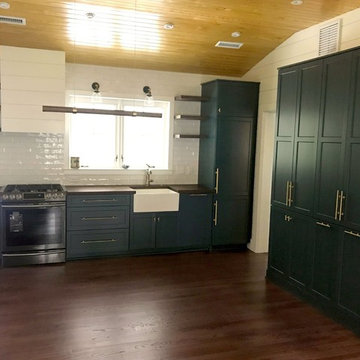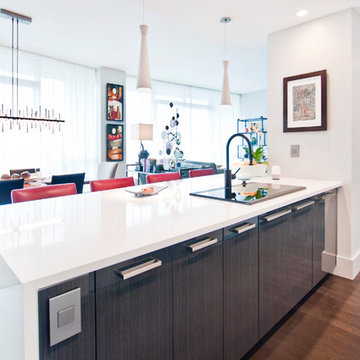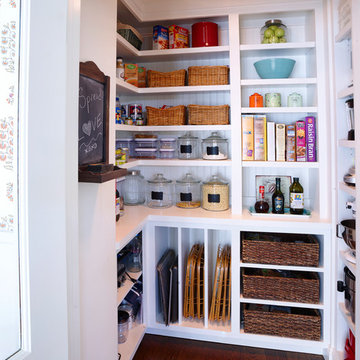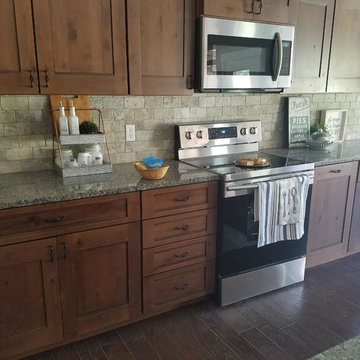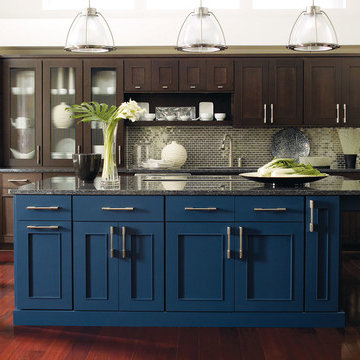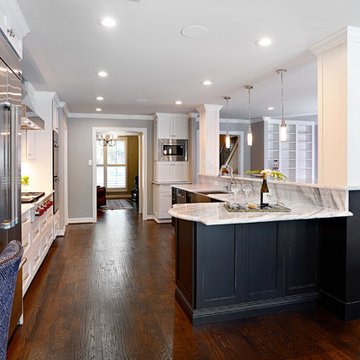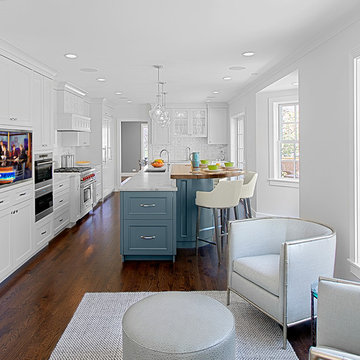11.092 Billeder af ensidet køkken med mørkt parketgulv
Sorter efter:Populær i dag
101 - 120 af 11.092 billeder

Reminiscent of a villa in south of France, this Old World yet still sophisticated home are what the client had dreamed of. The home was newly built to the client’s specifications. The wood tone kitchen cabinets are made of butternut wood, instantly warming the atmosphere. The perimeter and island cabinets are painted and captivating against the limestone counter tops. A custom steel hammered hood and Apex wood flooring (Downers Grove, IL) bring this room to an artful balance.

123 Remodeling crew and our in-house interior designer Jenna Rose completely renovated this large kitchen in Skokie, Illinois. Our team created a fresh and modern space to cook and gather with family and friends over a large dining table.
We started with structural changes and demolished a load-bearing wall between the kitchen and dining area to create an open concept. Then we built a massive Carrera marble quartz island that is as functional as luxurious looking with a built-in wine cooler, dishwasher, and microwave. Three stylish pendant lights and a dozen of recessed can lights make the room feel larger and brighter. We opted-in for a counter-depth stainless sub-zero refrigerator and encased it with a custom-made cabinet extension.
While white is traditional and the most popular color for kitchens, it's easy for such a room to look stark and cold. So our designer mixed glossy white cabinets with gray backsplash tiles and white-gray countertops. We also intermixed it with the natural oak shelves and plant decor to add warm contrasting elements.
The open kitchen concept looks good only if all parts of the space are visually appealing - that's why we remodeled the fireplace, refinished the chimney, and enclosed it in concrete.
https://123remodeling.com/
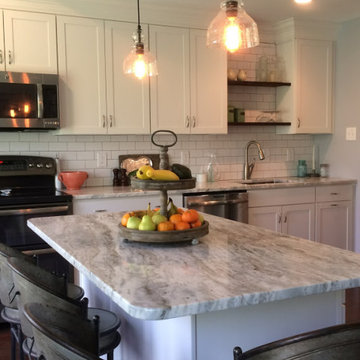
This townhome kitchen was previously an eat-in, and the small L-shaped was cramped. By opening the wall to the family room and expanding the counters and cabinets into the former eat-in space, the kitchen became large enough to fit an island that seats 5! With wide walkways and plenty of room to move around, this kitchen can now host large gatherings. Simple white shaker cabinets and budget-friendly granite and subway tile made for an inexpensive (and timeless) renovation.

Our clients were living in a Northwood Hills home in Dallas that was built in 1968. Some updates had been done but none really to the main living areas in the front of the house. They love to entertain and do so frequently but the layout of their house wasn’t very functional. There was a galley kitchen, which was mostly shut off to the rest of the home. They were not using the formal living and dining room in front of your house, so they wanted to see how this space could be better utilized. They wanted to create a more open and updated kitchen space that fits their lifestyle. One idea was to turn part of this space into an office, utilizing the bay window with the view out of the front of the house. Storage was also a necessity, as they entertain often and need space for storing those items they use for entertaining. They would also like to incorporate a wet bar somewhere!
We demoed the brick and paneling from all of the existing walls and put up drywall. The openings on either side of the fireplace and through the entryway were widened and the kitchen was completely opened up. The fireplace surround is changed to a modern Emser Esplanade Trail tile, versus the chunky rock it was previously. The ceiling was raised and leveled out and the beams were removed throughout the entire area. Beautiful Olympus quartzite countertops were installed throughout the kitchen and butler’s pantry with white Chandler cabinets and Grace 4”x12” Bianco tile backsplash. A large two level island with bar seating for guests was built to create a little separation between the kitchen and dining room. Contrasting black Chandler cabinets were used for the island, as well as for the bar area, all with the same 6” Emtek Alexander pulls. A Blanco low divide metallic gray kitchen sink was placed in the center of the island with a Kohler Bellera kitchen faucet in vibrant stainless. To finish off the look three Iconic Classic Globe Small Pendants in Antiqued Nickel pendant lights were hung above the island. Black Supreme granite countertops with a cool leathered finish were installed in the wet bar, The backsplash is Choice Fawn gloss 4x12” tile, which created a little different look than in the kitchen. A hammered copper Hayden square sink was installed in the bar, giving it that cool bar feel with the black Chandler cabinets. Off the kitchen was a laundry room and powder bath that were also updated. They wanted to have a little fun with these spaces, so the clients chose a geometric black and white Bella Mori 9x9” porcelain tile. Coordinating black and white polka dot wallpaper was installed in the laundry room and a fun floral black and white wallpaper in the powder bath. A dark bronze Metal Mirror with a shelf was installed above the porcelain pedestal sink with simple floating black shelves for storage.
Their butlers pantry, the added storage space, and the overall functionality has made entertaining so much easier and keeps unwanted things out of sight, whether the guests are sitting at the island or at the wet bar! The clients absolutely love their new space and the way in which has transformed their lives and really love entertaining even more now!
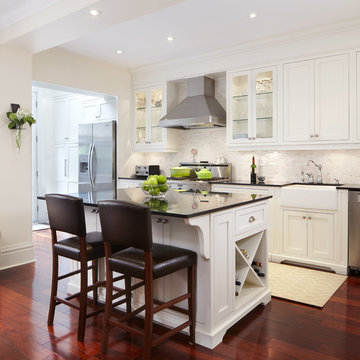
Another view of Shelley Alexanian's family home. Courtesy of Our Homes magazine, Fall 2015 edition. Hardwood flooring, area rugs, staircase runner and Hunter Douglas window coverings from Alexanian Carpet & Flooring. Photography by Kelly Horkoff.
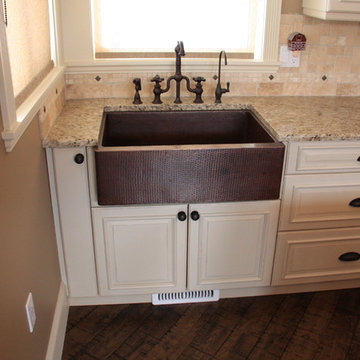
Rustic, country kitchen with distressed white cabinetry on the outer walls and distressed knotty alder on the island. Copper farmhouse sink and paneled appliance complete the fine details of this kitchen.
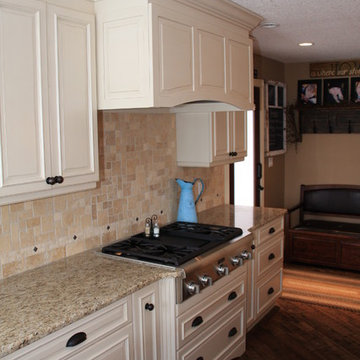
Rustic, country kitchen with distressed white cabinetry on the outer walls and distressed knotty alder on the island. Copper farmhouse sink and paneled appliance complete the fine details of this kitchen.
11.092 Billeder af ensidet køkken med mørkt parketgulv
6
