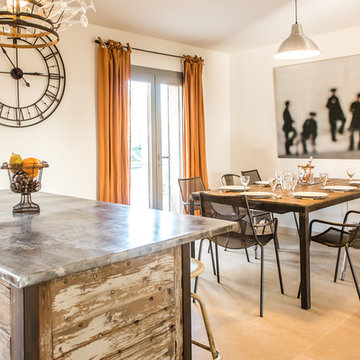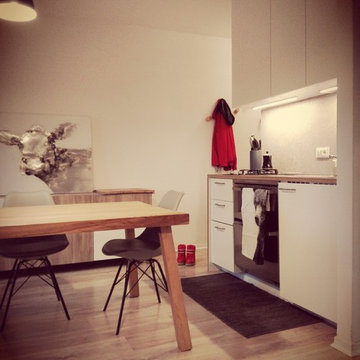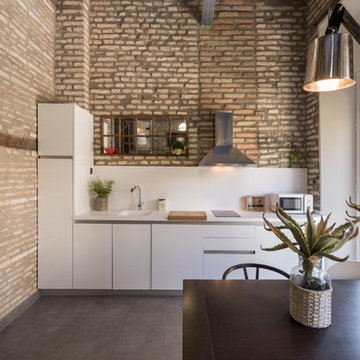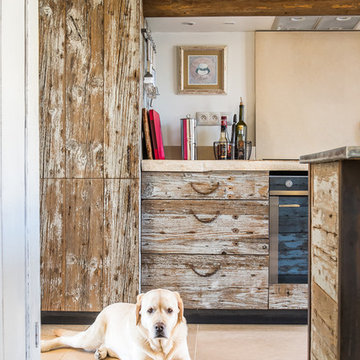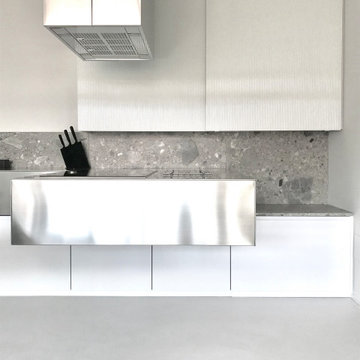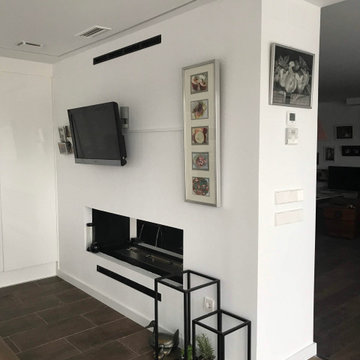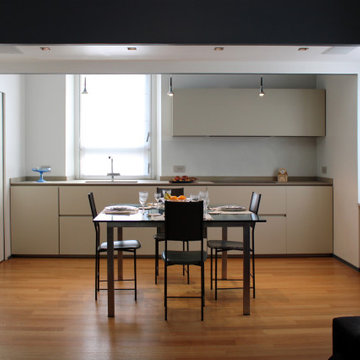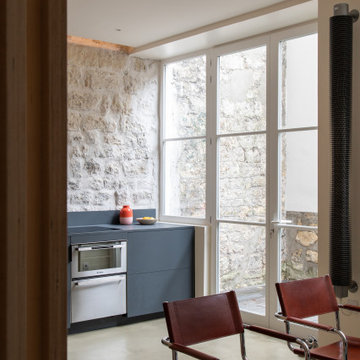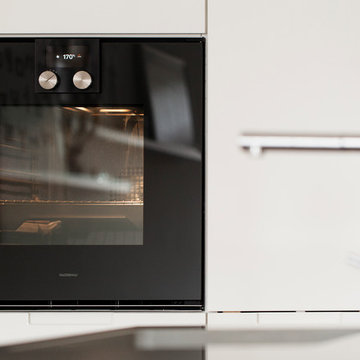252 Billeder af ensidet køkken med stænkplade med kalksten
Sorteret efter:
Budget
Sorter efter:Populær i dag
81 - 100 af 252 billeder
Item 1 ud af 3
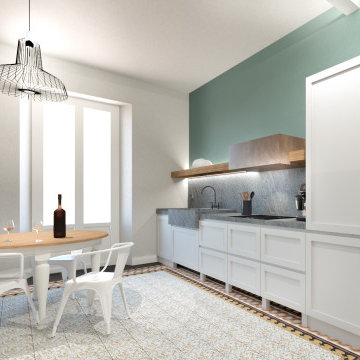
due sono le caratteristiche che andranno ad influire sul risultato finale dell'appartamento attualmente oggetto di studio. La prima è la volontà da parte del progettista di rendere omaggio mediante il suo recupero, al pavimento in graniglia decorata, presente in tutte stanze, escluso il bagno. La seconda è la volontà dei giovani proprietari nel voler uno stile degli arredi che ricordi un design anni 50, anche se con i necessari adeguamenti alla vita contemporanea e con qualche concessione ad un gusto più contemporaneo.
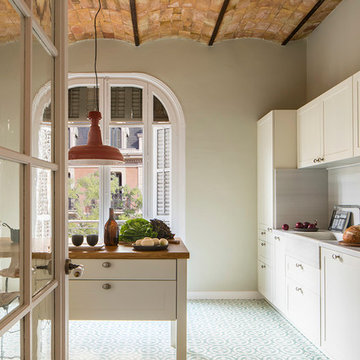
Proyecto realizado por Meritxell Ribé - The Room Studio
Construcción: The Room Work
Fotografías: Mauricio Fuertes
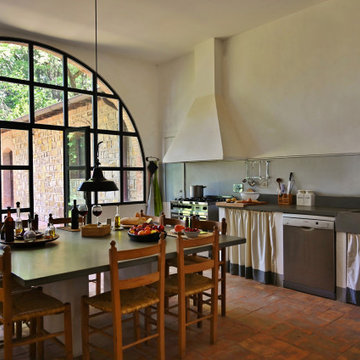
La cucina al piano terra. Al centro dello spazio è stato realizzato una grande tavolo da pranzo con il piano quadrato in pietra serena. La vetrata ad arco realizzata su misura affaccia sul grande giardino esterno accessibile dalla porta a vetri.
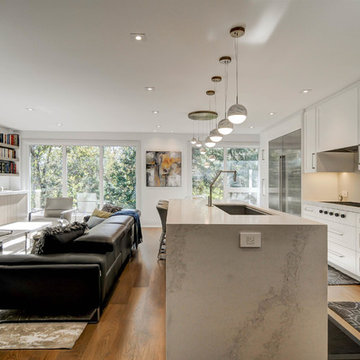
The living space is an important concept in this space, with a focus on easy entertaining and beautiful craftsmanship. The kitchen had to be large enough not only to host guests comfortably but to also fit a large 5' wide stainless steel fridge within the custom cabinetry.
All eyes are on the beautiful view of the ravine through the large windows, flooding the main living space with dappled sunlight.
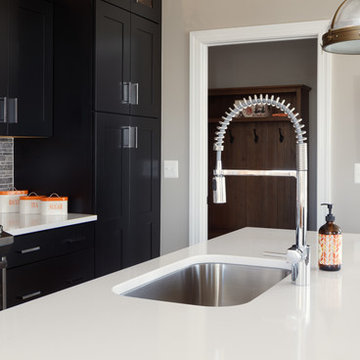
Backsplash is DalTile 'Siberian Tundra' Mosaic Honed Tile. Countertops are Silestone 'White Storm' engineered quartz. Faucet is Moen Spring 'Align' Chrome Pull Down. Cabinetry is Mid Continent Copenhagen painted maple in 'Ebony'. Stainless steel appliances including GE 30" slide-in convection gas range and chimney hood. Paint color is Sherwin Williams #7030 Anew Gray.
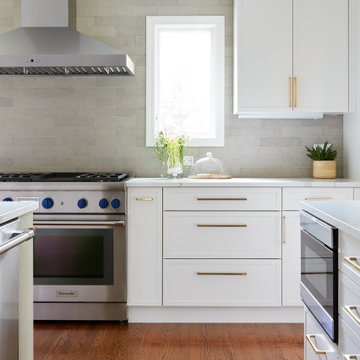
This large Connecticut kitchen kept its spacious footprint while getting a clean, transitional refresh. Designed with Wood-Mode Nordic White perimeter cabinets and an antique weathered white oak island, creating a plethora of new storage solutions. Accessorized with honey brass hardware and a stunning Darlana Visual Comfort Lantern.
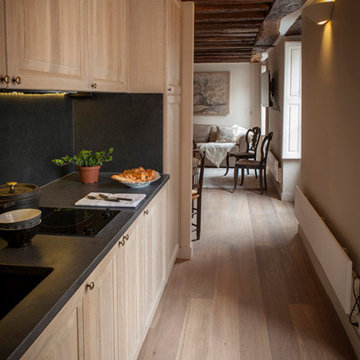
Cuisine- couloir sur-mesure et toute équipée. By ARCHIWORK / Photos : Cecilia Garroni-Parisi
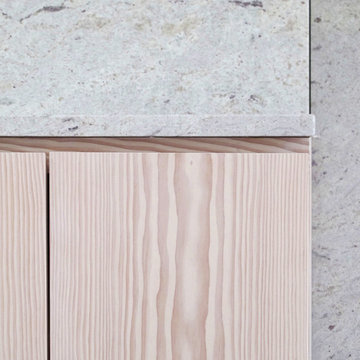
Réhabilitation d’un appartement en duplex et sous les toits d'environ 120 m² dans un immeuble parisien donnant sur le marché Saint-Germain. Le lieu de vie principal de l'appartement a été organisé à l'étage, sous les toits et est constitué d'un grand espace cuisine, salle à manger, salon et d'un grand piano à queue. Le parquet en douglas clair se déploie en linéaire d'agencement mobilier pour former les usages nécessaire à la cuisine, l'espace de bureau et le vaisselier. Le plan de travail et les crédences jusqu'au mural vers le piano sont composés de pierre en granit cachemir blanc. Le banc de cuisine, le garde-corps et quelques luminaires sont dessinés sur mesure. La charpente existante en bois et les éléments d'aciers sont entièrement noir, comme le piano, pour rentrer en contraste avec l'espace blanc et bois, lumineux et clair.
Crédit photos : Thibault D'Argent
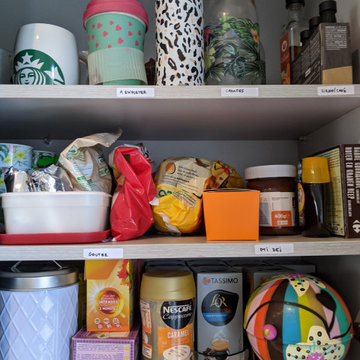
Grand rangement de la cuisine par catégorie pour faciliter le quotidien. Etiquetage obligatoire pour ne pas tout mélanger de nouveau.
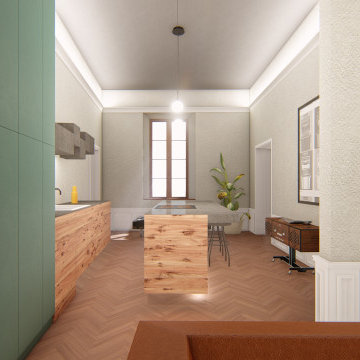
Il restauro di un appartamento in centro storico a Parma, con uno stile che combina il contemporaneo con il classico parigino.
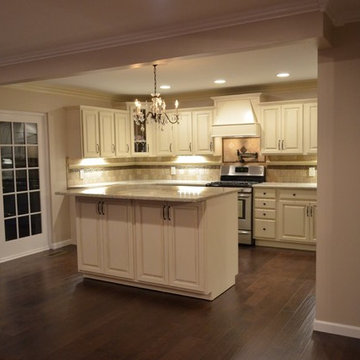
This elegant kitchen features beautiful glazed cabinets with soft close and roll outs. The oil rubbed bronze hardware lends a nice contrast to the light cabinets and dark glazing. With this being a large space conveniences like a pot filler shorten the steps and lend to an ease of function in a large space. The light multi tone granite counters blend seamlessly but pop against the dark floors. Dimming chandeliers can set a soft tone while recessed cans and under cabinet lighting provide enough light to prepare gourmet meals.
The open floor plan was achieved by removing existing pillars, removing a wall, building a new space to house the refrigerator, and closing off a cumbersome entry. The sight lines in the space are now completely open for this family to host parties and keep a better eye on their young family.
252 Billeder af ensidet køkken med stænkplade med kalksten
5
