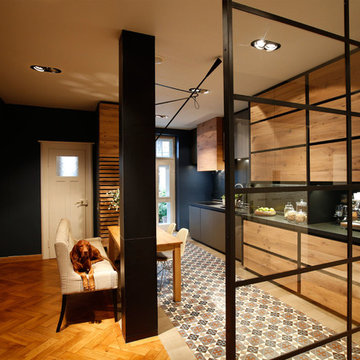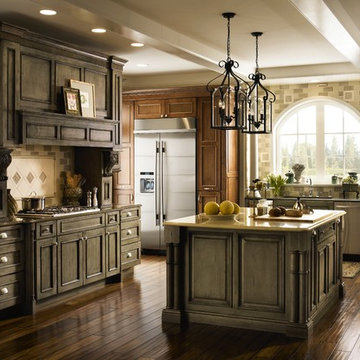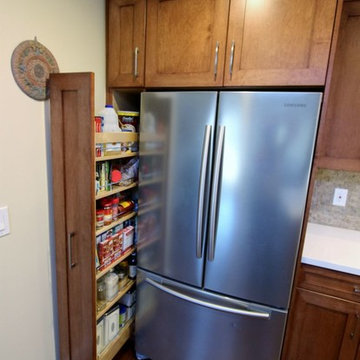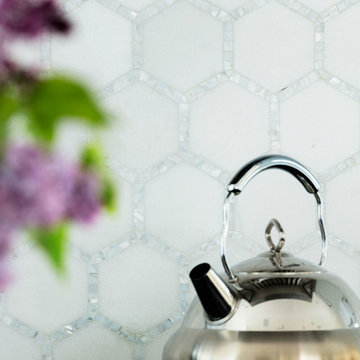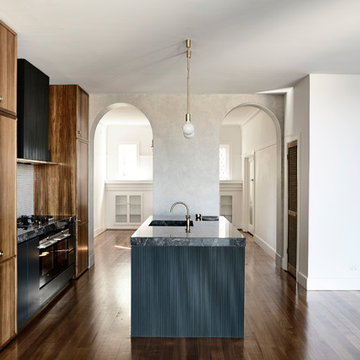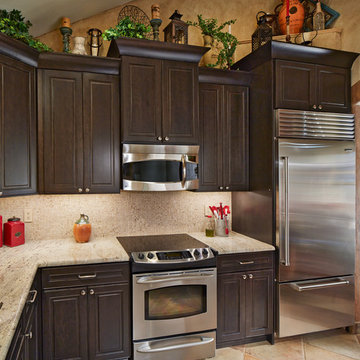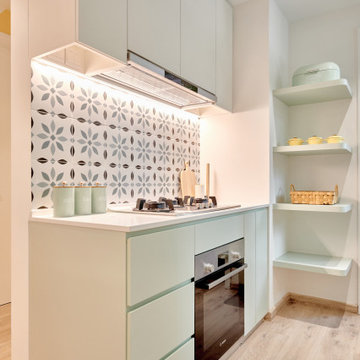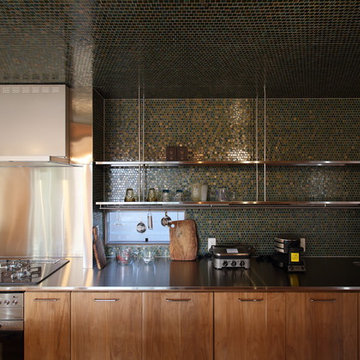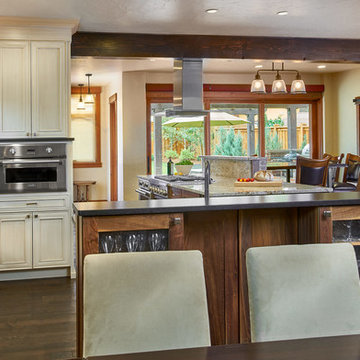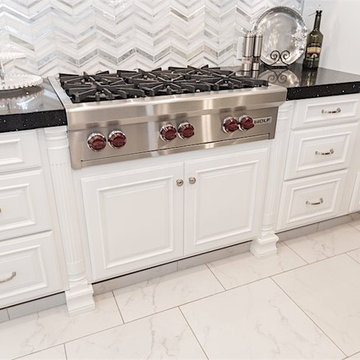3.528 Billeder af ensidet køkken med stænkplade med mosaikfliser
Sorteret efter:
Budget
Sorter efter:Populær i dag
101 - 120 af 3.528 billeder
Item 1 ud af 3
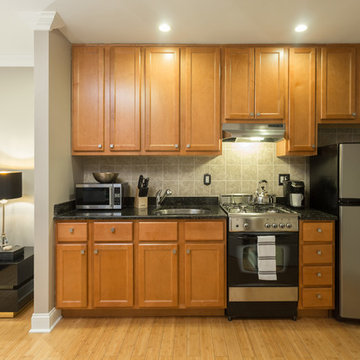
This is a redesigned studio apartment we recently renovated. The goal was to increase function and increase the feeling of separate functions. Luckily, this studio is of an impressive size and we were able to increase function via a large kitchen, dining area, home office, and bedroom area.
Each separated area serves its own purpose and gives the feeling that the apartment, though small, has plenty of space for differing tasks. The result is a highly functioning studio that doesn’t feel cramped, but rather like a one bed apartment.
Designed by Chi Renovation & Design who serve Chicago and its surrounding suburbs, with an emphasis on the North Side and North Shore. You'll find their work from the Loop through Lincoln Park, Skokie, Wilmette, and all the way up to Lake Forest.
For more about Chi Renovation & Design, click here: https://www.chirenovation.com/
To learn more about this project, click here: https://www.chirenovation.com/portfolio/upscale-chicago-studio-renovation-design/
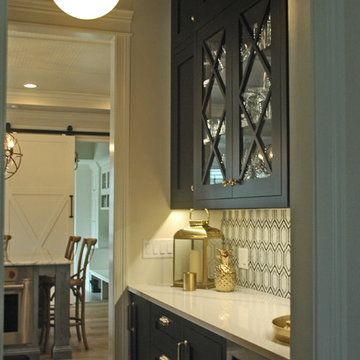
This butler's pantry is a great walk-thru area for the kitchen and dining room. The black cabinets are a great contrast to the white cabinets in the main kitchen. There are black cabinets in the pantry to complete the look.
Meyer Design

This earthy cottage kitchen boasts a stunning rift-cut white oak dining hutch, showcasing the linear grain pattern that characterizes this type of oak. The hutch's beauty is further enhanced by the rift-cut white oak wall paneling that surrounds it. With its glass doors, the upper cabinetry not only adds a touch of elegance to the space, but also provides the perfect setting to display your fine china and glassware with grace and beauty.
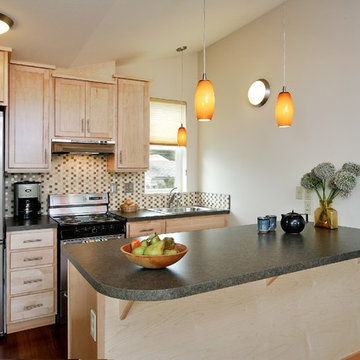
This efficient kitchen provides storage for non-kitchen items below a counter top eating area. Low VOC maple cabinets and simple plastic laminate counter tops are dressed up with a glass and stone mosaic tile backsplash and hand blown fixtures.
Jim Houston
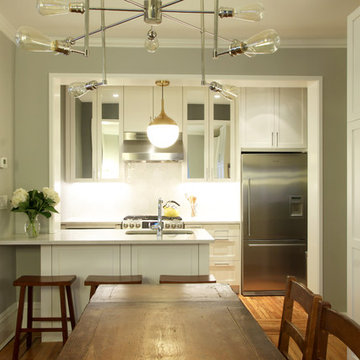
We opened the existing kitchen to connect better with the dining room. The cabinetry is by Intelligent Kitchen, with mirrored doors to maximize the light in the apartment. The mosaic backsplash is by Artistic Tile.
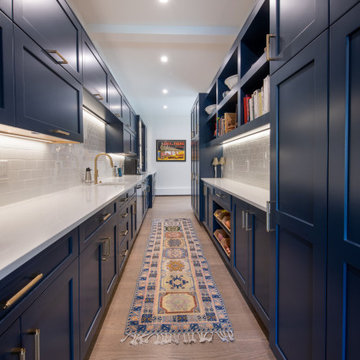
Granite countertops, wood floor, flat front cabinets (SW Iron Ore), marble and brass hexagonal tile backsplash. Galley butler's pantry includes a wet bar.
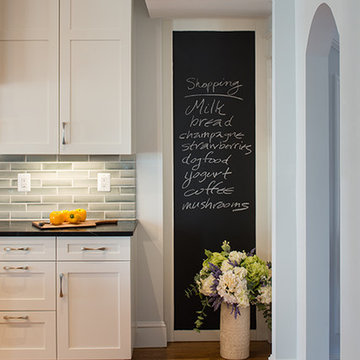
Washington DC Wardman Refined Industrial Kitchen
Design by #MeghanBrowne4JenniferGilmer
http://www.gilmerkitchens.com/
Photography by John Cole
Main floor kitchen melding contemporary with industrial chic. Kitchen island was created from reclaimed wood and is movable. Rope pendant lights over island.
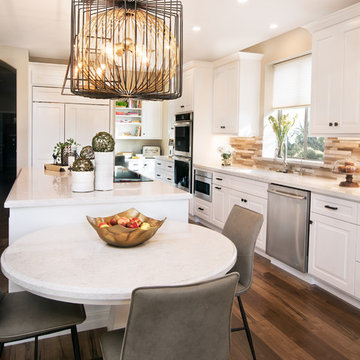
The kitchen was stuck in the 1980s with builder stock grade cabinets. It did not have enough space for two cooks to work together comfortably, or to entertain large groups of friends and family. The lighting and wall colors were also dated and made the small kitchen feel even smaller.
By removing some walls between the kitchen and dining room, relocating a pantry closet,, and extending the kitchen footprint into a tiny home office on one end where the new spacious pantry and a built-in desk now reside, and about 4 feet into the family room to accommodate two beverage refrigerators and glass front cabinetry to be used as a bar serving space, the client now has the kitchen they have been dreaming about for years.
Steven Kaye Photography
3.528 Billeder af ensidet køkken med stænkplade med mosaikfliser
6
