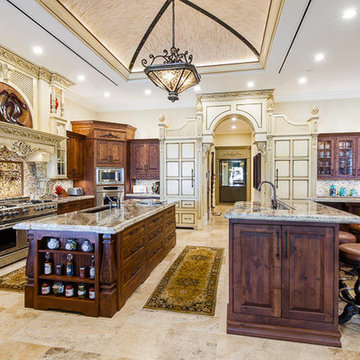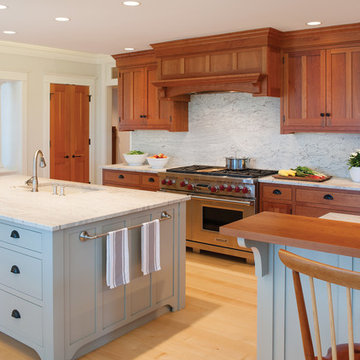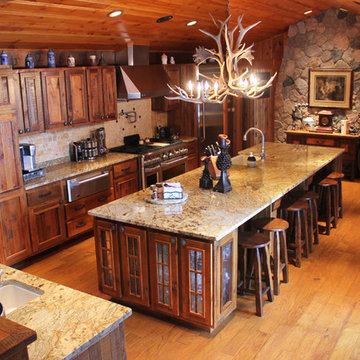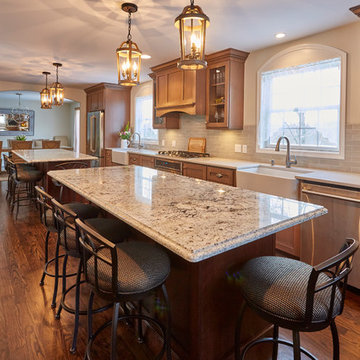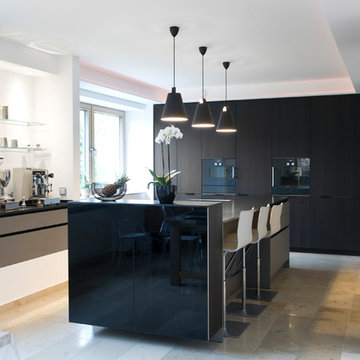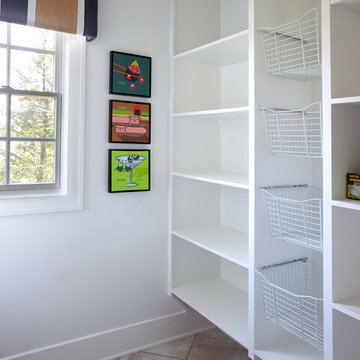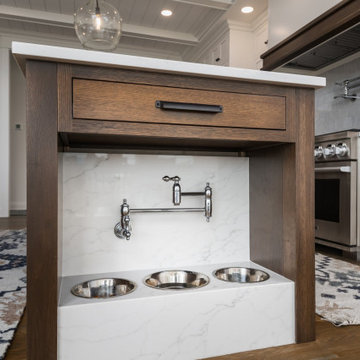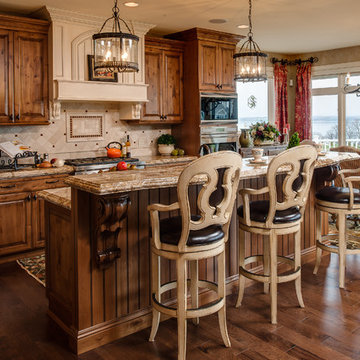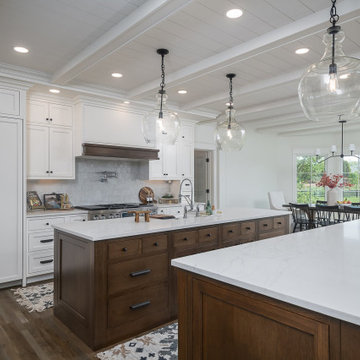2.859 Billeder af ensidet køkken med to køkkenøer eller flere
Sorteret efter:
Budget
Sorter efter:Populær i dag
81 - 100 af 2.859 billeder
Item 1 ud af 3
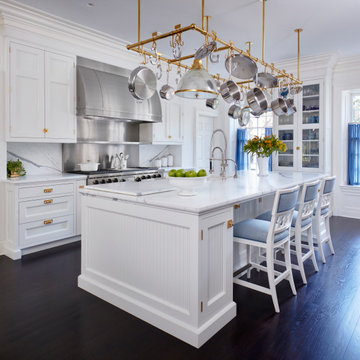
Clients that relocated from NYC fell in love with this home but wanted to update the kitchen to reflect their love of cooking. Using that mandate, the designer maximized both storage and countertops through clever space planning to utilize the existing perimeter to the fullest. The resulting space is a classic white kitchen with soft blue accents in the window treatments and seating. The main marble island was designed to maximize storage and counter surface with the second island done in walnut to match the butler’s pantry. The soft white cabinetry has a custom, brush-stroke finish with unlacquered brass hardware sourced from England. The custom hood and stainless steel backsplash with a warming shelf give the kitchen a professional look and are complemented by the SubZero glass front refrigerator and Wolf range. An upside-down edge detail on the countertops adds surface area, while interior lighting in the display cabinetry highlights dishes and serving pieces. The kitchen shines with unlacquered brass hardware and accents that patinas as it matures, but the crowning glory is the custom pot rack and light fixture by Ann-Morris that illuminates the room.
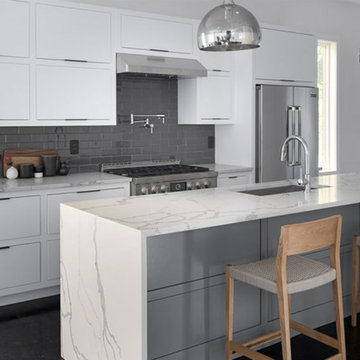
Interior View.
Home designed by Hollman Cortes
ATLCAD Architectural Services.
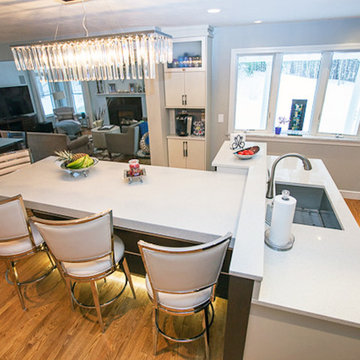
This contemporary kitchen design makes maximum use of the space to create an open kitchen/dining/entertainment area. This is the perfect place to prepare meals, dine with family, or entertain guests at a party. At the center of the kitchen is a large, T-shaped, multi-level island that creates space for food preparation with a sink and also for dining with ample seating. The island cabinetry has an espresso finish that beautifully offsets the pumice finish on the main cabinetry with glass front upper cabinets. The design is finished off with stainless appliances and hood, glass and metal backsplash, and a striking lighting design.
Photos by Susan Hagstrom
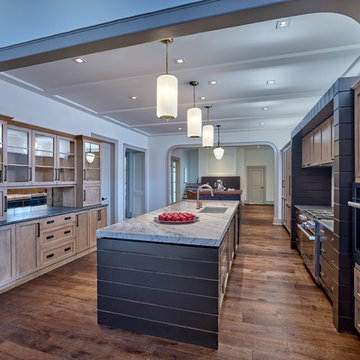
This custom kitchen is designed for the gourmet chef with sophisticated and refined taste. Surrounded by high transom windows, the shaker-style cabinetry is bold and masculine. Maple is used in contrasting tones, with a hand-rubbed finish. A special feature in the kitchen is the cook zone, framed by a band of obsidian black painted maple that frames the Miele gas range in an art-like way. A professional line of appliances, like the Miele integrated refrigerator, dishwasher, ContourLine warming drawer, single convection oven, microwave drawer oven, and GE Monogram Wine Reserve complete the culinary package.
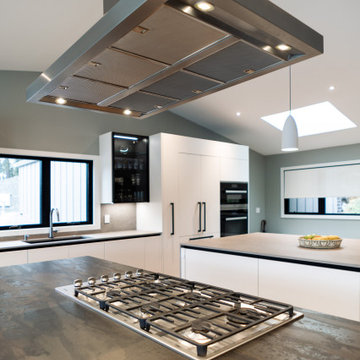
This was full kitchen remodel in Lake Oswego. We wanted to take full advantage of the lake views by putting the cooktop on the main island facing the lake and the sink at the window which also has a view of the water. The double islands (island and peninsula) make for a huge amount of prep space and the back butler's counter provides additional storage and a place for the toaster oven to live. The bench below the window provides storage for shoes and other items. The glass door cabinets have LED lighting inside to display dishes and decorative items.
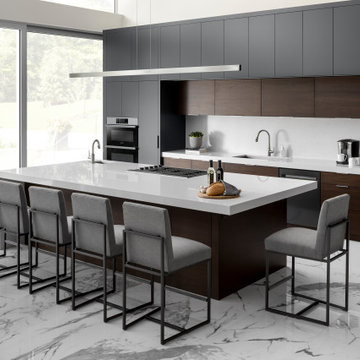
This home is breathtaking! The owners have poured themselves into the fully custom design of their property, ensuring it is truly their dream space - a modern retreat founded on the melding of cool and warm tones, the alluring charm of natural materials, and the refreshing calm of streamlined design. In the kitchen, note the endless flow through the marble floors, floor-to-ceiling windows, waterfall countertop, and smooth slab cabinet doors. The minimalist style in this kitchen is contrasted by the grandeur of its sheer size, and this ultra-modern home, though cool and neutral, holds the potential for many warm evenings with lots of company.
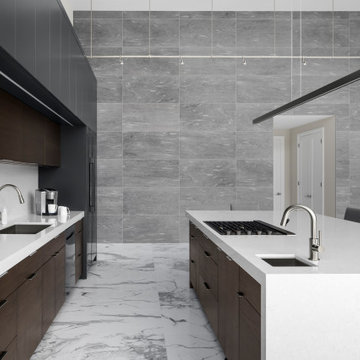
This home is breathtaking! The owners have poured themselves into the fully custom design of their property, ensuring it is truly their dream space - a modern retreat founded on the melding of cool and warm tones, the alluring charm of natural materials, and the refreshing calm of streamlined design. In the kitchen, note the endless flow through the marble floors, floor-to-ceiling windows, waterfall countertop, and smooth slab cabinet doors. The minimalist style in this kitchen is contrasted by the grandeur of its sheer size, and this ultra-modern home, though cool and neutral, holds the potential for many warm evenings with lots of company.
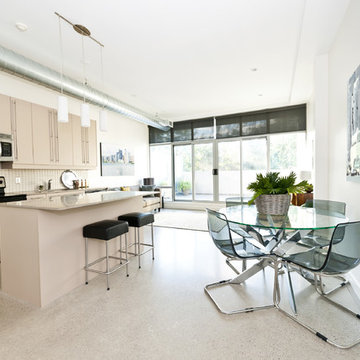
Based in New York, with over 50 years in the industry our business is built on a foundation of steadfast commitment to client satisfaction.
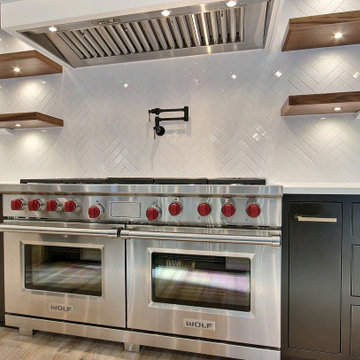
This Beautiful Multi-Story Modern Farmhouse Features a Master On The Main & A Split-Bedroom Layout • 5 Bedrooms • 4 Full Bathrooms • 1 Powder Room • 3 Car Garage • Vaulted Ceilings • Den • Large Bonus Room w/ Wet Bar • 2 Laundry Rooms • So Much More!
2.859 Billeder af ensidet køkken med to køkkenøer eller flere
5
