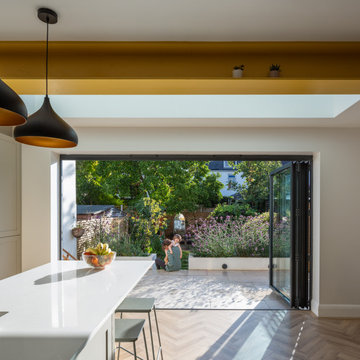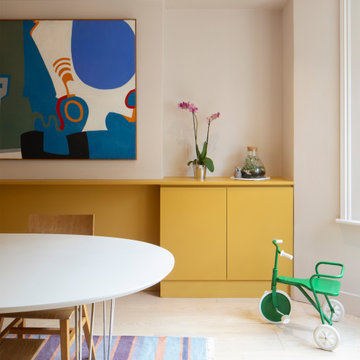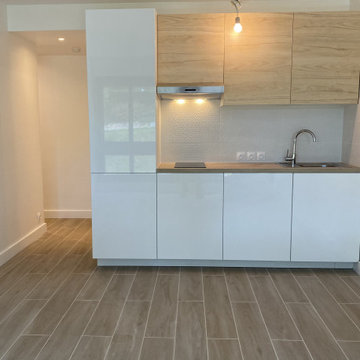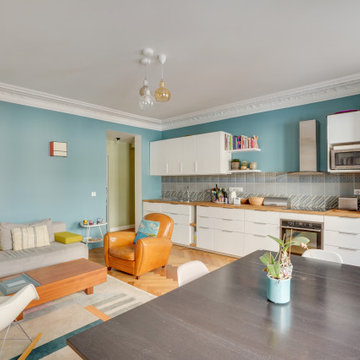114.576 Billeder af ensidet køkken
Sorteret efter:
Budget
Sorter efter:Populær i dag
61 - 80 af 114.576 billeder
Item 1 ud af 2

A modern stylish kitchen designed by piqu and supplied by our German manufacturer Ballerina. The crisp white handleless cabinets are paired with a dark beautifully patterned Caesarstone called Vanilla Noir. A black Quooker tap and appliances from Siemen's Studioline range reinforce the luxurious and sleek design.

Our new one-wall kitchen project. This simple layout is space efficient without giving up on functionality. Area 22 sq.m.

View from the kitchen space to the fully openable bi-folding doors and the sunny garden beyond. A perfect family space for life by the sea. The yellow steel beam supports the opening to create the new extension and allows for the formation of the large rooflight above.

View from the kitchen space to the fully openable bi-folding doors and the sunny garden beyond. A perfect family space for life by the sea. The yellow steel beam supports the opening to create the new extension and allows for the formation of the large rooflight above.

Заказчики не были против изменения планировочного решения, и таким образом нам удалось добавить целых 2 помещения- гардеробную и кладовую, а также прихожую и кухню-гостиную мы сделали единым пространством.
Основную сложность этого проекта составило органичное объединение пространства кухни-гостиной и прихожей, так как дверей там не предусматривалось и нужно было, чтобы стилевое решение из одного помещения плавно перетекало в другое, это усложнялось также г-образной планировкой, но благодаря удачной расстановке мебели, линейному освещению, выбранным декоративным элементам и цветовому решению это удалось отлично реализовать и воплотить в жизнь.
Спокойная цветовая гамма этих помещений намекает нам на концепцию всей квартиры.

A beautiful barn conversion that underwent a major renovation to be completed with a bespoke handmade kitchen. What we have here is our Classic In-Frame Shaker filling up one wall where the exposed beams are in prime position. This is where the storage is mainly and the sink area with some cooking appliances. The island is very large in size, an L-shape with plenty of storage, worktop space, a seating area, open shelves and a drinks area. A very multi-functional hub of the home perfect for all the family.
We hand-painted the cabinets in F&B Down Pipe & F&B Shaded White for a stunning two-tone combination.

The kitchen is so light and refreshing. Designed with natural tones, custom Wood-Mode Cabinets, and a handcrafted range hood.
The calming beiges and cream tones of the backsplash and primary cabinetry pair with the stunning blue/green granite countertop of the entertainment island for bold statement.

Colour consultation on a kitchen basement extension designed by Sam Tisdall Architects.
Photos Richard Chivers

Blending the warmth and natural elements of Scandinavian design with Japanese minimalism.
With true craftsmanship, the wooden doors paired with a bespoke oak handle showcases simple, functional design, contrasting against the bold dark green crittal doors and raw concrete Caesarstone worktop.
The large double larder brings ample storage, essential for keeping the open-plan kitchen elegant and serene.

The seamless indoor-outdoor transition in this Oxfordshire country home provides the perfect setting for all-season entertaining. The elevated setting of the bulthaup kitchen overlooking the connected soft seating and dining allows conversation to effortlessly flow. A large bar presents a useful touch down point where you can be the centre of the room.
114.576 Billeder af ensidet køkken
4









