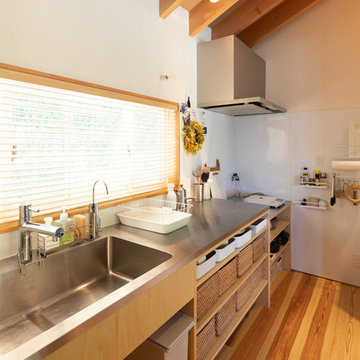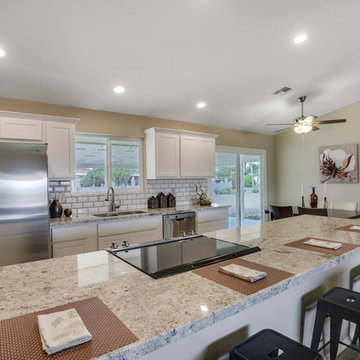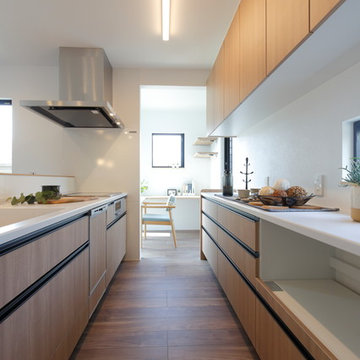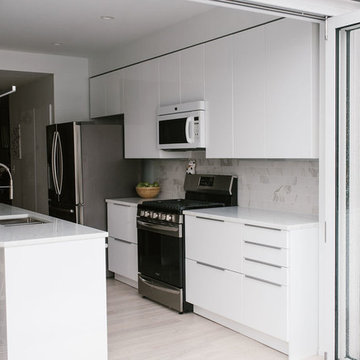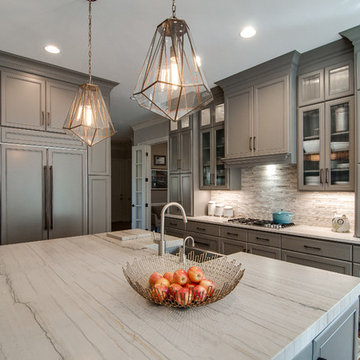96.496 Billeder af ensidet køkken
Sorteret efter:
Budget
Sorter efter:Populær i dag
141 - 160 af 96.496 billeder
Item 1 ud af 3

Кухонный гарнитур, дополненный стеллажом, стеновыми панелями и карнизом в классическом стиле, выглядит полностью встроенным. Гарнитур становится неотъемлемой частью всего интерьера. Это зрительно увеличивает пространство.
Архитектор: Егоров Кирилл
Текстиль: Егорова Екатерина
Фотограф: Спиридонов Роман
Стилист: Шимкевич Евгения

Alex Maguire Photography
One of the nicest thing that can happen as an architect is that a client returns to you because they enjoyed working with us so much the first time round. Having worked on the bathroom in 2016 we were recently asked to look at the kitchen and to advice as to how we could extend into the garden without completely invading the space. We wanted to be able to "sit in the kitchen and still be sitting in the garden".

This warm contemporary residence embodies the comfort and allure of the coastal lifestyle.

Derrière le salon se trouve la nouvelle cuisine
(anciennement une chambre) entièrement dessinée par KAST DESIGN. Un grand monolithe gris foncé en granit prend place au centre de la pièce, posé sur d’authentiques carreaux de ciment associés au parquet d’origine en point de Hongrie.
INA MALEC PHOTOGRAPHIE

Проект: Bolshevik
Площадь: 40 м2
Год реализации: 2018
Местоположение: Москва
Фотограф: Денис Красиков
Над проектом работали: Анастасия Стручкова, Денис Красиков, Марина Цой, Оксана Стручкова
Проект апартаментов для молодой девушки из Москвы. Главной задачей проекта было создать стильное интересное помещение. Заказчица увлекается книгами и кальянами, поэтому надо было предусмотреть полки для книг и места для отдыха. А готовить не любит, и кухня должна быть максимально компактной.
В качестве основного стиля был выбран минимализм с элементами лофта. Само пространство с высокими потолками, балками на потолке и панорамным окном уже задавало особое настроение. При перепланировке решено было использовать минимум перегородок. На стене между кухней-гостиной и гардеробом прорезано большое лофтовое окно, которое пропускает свет и визуально связывает два пространства.
Основная цветовая гамма — монохром. Светло-серые стены, потолок и текстиль, темный пол, черные металлические элементы, и немного светлого дерева на фасадах корпусной мебели. Сдержанную и строгую цветовую гамму разбавляют яркие акцентные детали: желтая конструкция кровати, красная рама зеркала в прихожей и разноцветные детали стеллажа под окном.
В помещении предусмотрено несколько сценариев освещения. Для равномерного освещения всего пространства используются поворотные трековые и точечные светильники. Зона кухни и спальни украшены минималистичными металлическими люстрами. В зоне отдыха на подоконнике - бра для чтения.
В пространстве используется минимум декора, только несколько черно-белых постеров и декоративные подушки на подоконнике. Главный элемент декора - постер с пандой, который добавляет пространству обаяния и неформальности.
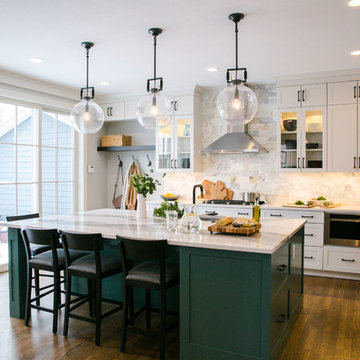
Our clients had just recently closed on their new house in Stapleton and were excited to transform it into their perfect forever home. They wanted to remodel the entire first floor to create a more open floor plan and develop a smoother flow through the house that better fit the needs of their family. The original layout consisted of several small rooms that just weren’t very functional, so we decided to remove the walls that were breaking up the space and restructure the first floor to create a wonderfully open feel.
After removing the existing walls, we rearranged their spaces to give them an office at the front of the house, a large living room, and a large dining room that connects seamlessly with the kitchen. We also wanted to center the foyer in the home and allow more light to travel through the first floor, so we replaced their existing doors with beautiful custom sliding doors to the back yard and a gorgeous walnut door with side lights to greet guests at the front of their home.
Living Room
Our clients wanted a living room that could accommodate an inviting sectional, a baby grand piano, and plenty of space for family game nights. So, we transformed what had been a small office and sitting room into a large open living room with custom wood columns. We wanted to avoid making the home feel too vast and monumental, so we designed custom beams and columns to define spaces and to make the house feel like a home. Aesthetically we wanted their home to be soft and inviting, so we utilized a neutral color palette with occasional accents of muted blues and greens.
Dining Room
Our clients were also looking for a large dining room that was open to the rest of the home and perfect for big family gatherings. So, we removed what had been a small family room and eat-in dining area to create a spacious dining room with a fireplace and bar. We added custom cabinetry to the bar area with open shelving for displaying and designed a custom surround for their fireplace that ties in with the wood work we designed for their living room. We brought in the tones and materiality from the kitchen to unite the spaces and added a mixed metal light fixture to bring the space together
Kitchen
We wanted the kitchen to be a real show stopper and carry through the calm muted tones we were utilizing throughout their home. We reoriented the kitchen to allow for a big beautiful custom island and to give us the opportunity for a focal wall with cooktop and range hood. Their custom island was perfectly complimented with a dramatic quartz counter top and oversized pendants making it the real center of their home. Since they enter the kitchen first when coming from their detached garage, we included a small mud-room area right by the back door to catch everyone’s coats and shoes as they come in. We also created a new walk-in pantry with plenty of open storage and a fun chalkboard door for writing notes, recipes, and grocery lists.
Office
We transformed the original dining room into a handsome office at the front of the house. We designed custom walnut built-ins to house all of their books, and added glass french doors to give them a bit of privacy without making the space too closed off. We painted the room a deep muted blue to create a glimpse of rich color through the french doors
Powder Room
The powder room is a wonderful play on textures. We used a neutral palette with contrasting tones to create dramatic moments in this little space with accents of brushed gold.
Master Bathroom
The existing master bathroom had an awkward layout and outdated finishes, so we redesigned the space to create a clean layout with a dream worthy shower. We continued to use neutral tones that tie in with the rest of the home, but had fun playing with tile textures and patterns to create an eye-catching vanity. The wood-look tile planks along the floor provide a soft backdrop for their new free-standing bathtub and contrast beautifully with the deep ash finish on the cabinetry.

The modern kitchen in the open plan living/kitchen/dining space in the extension. The black hanging island pendant provides s stark contrast to the white and wood Scandi feel of the kitchen.
Jaime Corbel
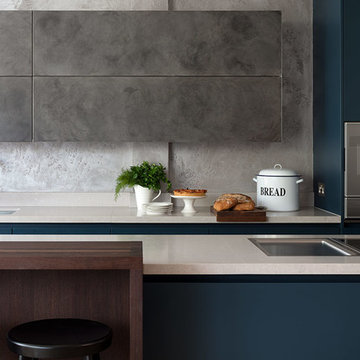
Roundhouse Urbo matt lacquer bespoke kitchen in Farrow & Ball Hague Blue and Little Greene Paint company French Grey and Patinated Silver matt metallic finish. Clamshell Caesar Stone Composite worksurface and polished plaster splashback. Photography by Nick Kane.
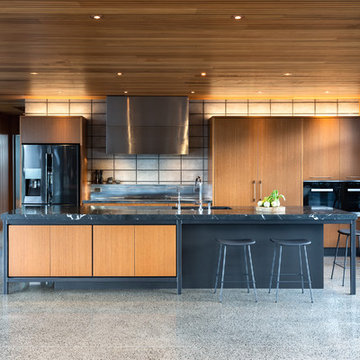
For the avid baker in the family, Toni also designed a dedicated baking pantry behind two large doors that pocket-slide away for full access when needed. “This acts like a mini scullery in that dishes such as desserts can be prepared ahead and hidden away until later,” she explains.
Two full-sized ovens and a microwave are also available for cooking and reheating, while the space above the large French-door fridge is perfect for storing wide platters.
© Michelle Weir of StudioWeir Photography
96.496 Billeder af ensidet køkken
8


