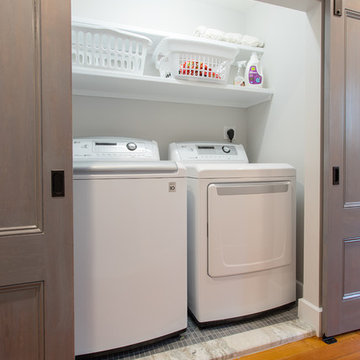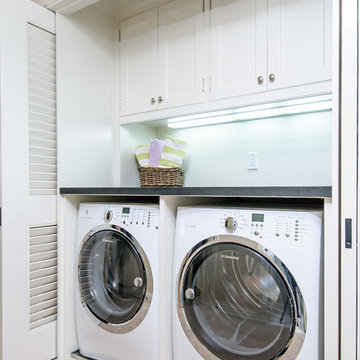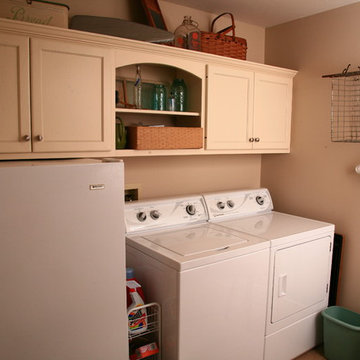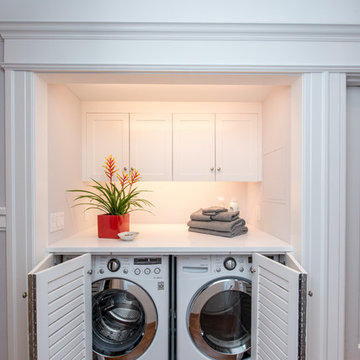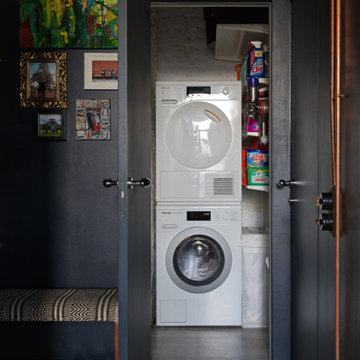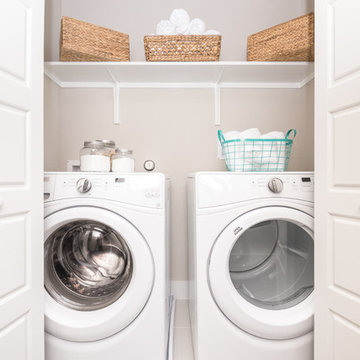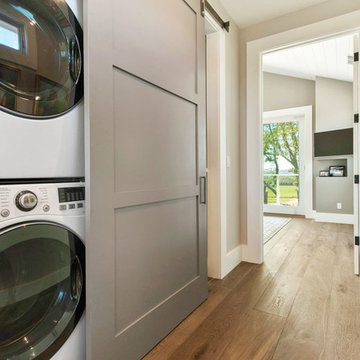869 Billeder af ensidet minibryggers
Sorteret efter:
Budget
Sorter efter:Populær i dag
41 - 60 af 869 billeder
Item 1 ud af 3
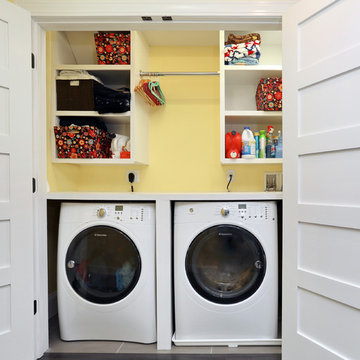
This laundry room is easily accessible, hidden behind these closet doors but located on the second floor hallway.
Photography by Jay Groccia, OnSite Studios

Richard Mandelkorn
A newly connected hallway leading to the master suite had the added benefit of a new laundry closet squeezed in; the original home had a cramped closet in the kitchen downstairs. The space was made efficient with a countertop for folding, a hanging drying rack and cabinet for storage. All is concealed by a traditional barn door, and lit by a new expansive window opposite.

Surprise!!! This is no ordinary Laundry Closet. The Valejo's laundry space features a granite counter for sorting and folding, built in cabinetry for ample storage, and exciting glass tile design for an extra "wow" factor!

Within the master bedroom was a small entry hallway and extra closet. A perfect spot to carve out a small laundry room. Full sized stacked washer and dryer fit perfectly with left over space for adjustable shelves to hold supplies. New louvered doors offer ventilation and work nicely with the home’s plantation shutters throughout. Photography by Erika Bierman

Laundry at top of stair landing behind large sliding panels. Each panel is scribed to look like 3 individual doors with routed door pulls as a continuation of the bedroom wardrobe
Image by: Jack Lovel Photography

My client wanted to be sure that her new kitchen was designed in keeping with her homes great craftsman detail. We did just that while giving her a “modern” kitchen. Windows over the sink were enlarged, and a tiny half bath and laundry closet were added tucked away from sight. We had trim customized to match the existing. Cabinets and shelving were added with attention to detail. An elegant bathroom with a new tiled shower replaced the old bathroom with tub.
Ramona d'Viola photographer

Brunswick Parlour transforms a Victorian cottage into a hard-working, personalised home for a family of four.
Our clients loved the character of their Brunswick terrace home, but not its inefficient floor plan and poor year-round thermal control. They didn't need more space, they just needed their space to work harder.
The front bedrooms remain largely untouched, retaining their Victorian features and only introducing new cabinetry. Meanwhile, the main bedroom’s previously pokey en suite and wardrobe have been expanded, adorned with custom cabinetry and illuminated via a generous skylight.
At the rear of the house, we reimagined the floor plan to establish shared spaces suited to the family’s lifestyle. Flanked by the dining and living rooms, the kitchen has been reoriented into a more efficient layout and features custom cabinetry that uses every available inch. In the dining room, the Swiss Army Knife of utility cabinets unfolds to reveal a laundry, more custom cabinetry, and a craft station with a retractable desk. Beautiful materiality throughout infuses the home with warmth and personality, featuring Blackbutt timber flooring and cabinetry, and selective pops of green and pink tones.
The house now works hard in a thermal sense too. Insulation and glazing were updated to best practice standard, and we’ve introduced several temperature control tools. Hydronic heating installed throughout the house is complemented by an evaporative cooling system and operable skylight.
The result is a lush, tactile home that increases the effectiveness of every existing inch to enhance daily life for our clients, proving that good design doesn’t need to add space to add value.

Converting the old family room to something practical required a lot of attention to the need of storage space and creation on nooks and functioning built-in cabinets.
Everything was custom made to fit the clients need.
A hidden slide in full height cabinet was design and built to house the stackable washer and dryer.
The most enjoyable part was recreating the new red oak floor with grooves and pegs that will match the existing 60 years old flooring in the main house.

A high performance and sustainable mountain home. We fit a lot of function into a relatively small space when renovating the Entry/Mudroom and Laundry area.
869 Billeder af ensidet minibryggers
3
