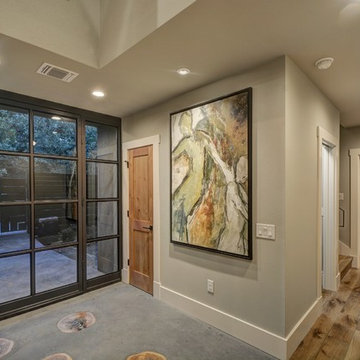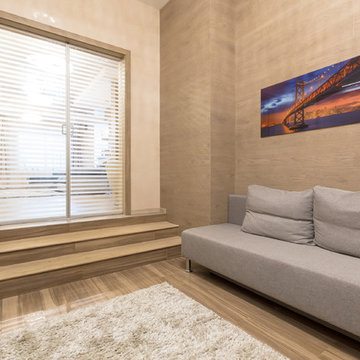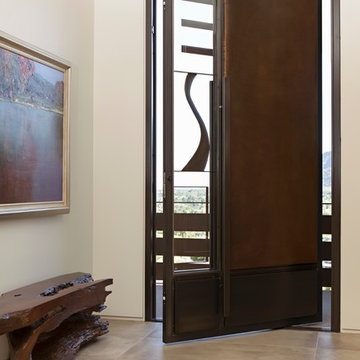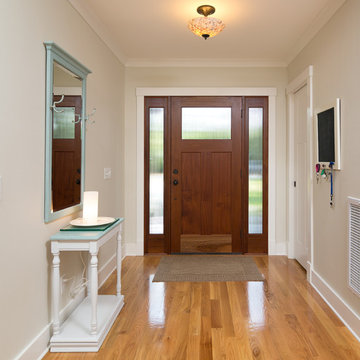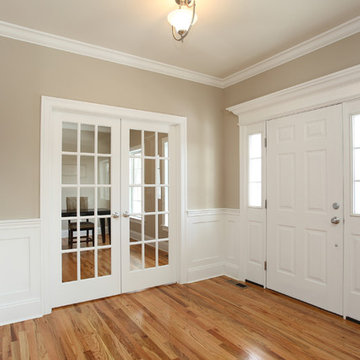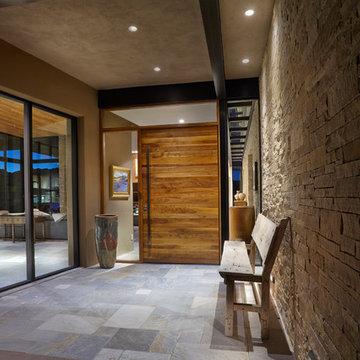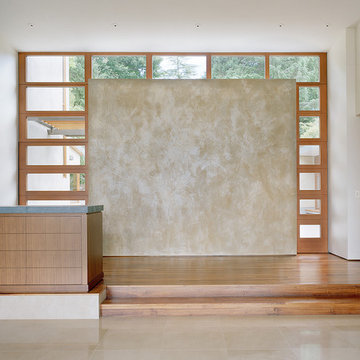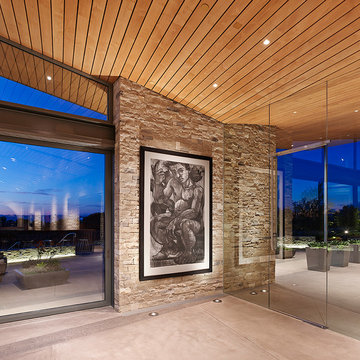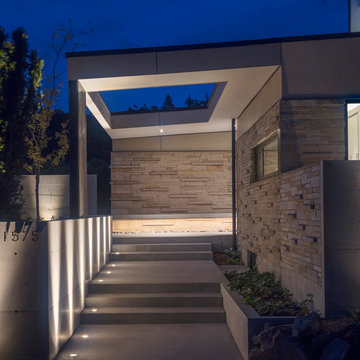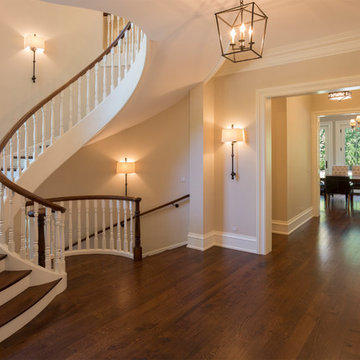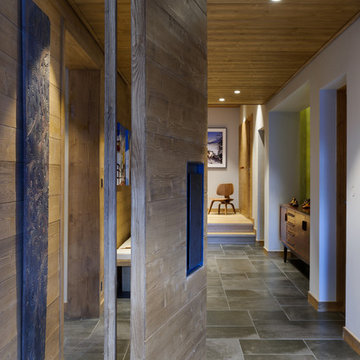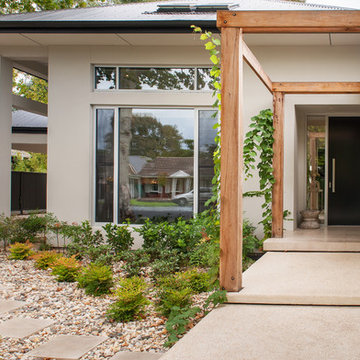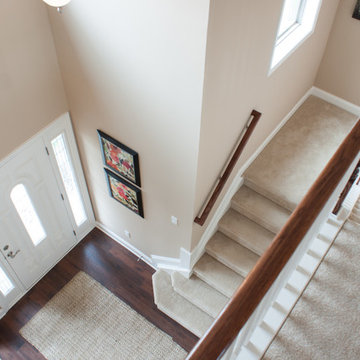666 Billeder af entré med beige vægge og en drejedør
Sorteret efter:
Budget
Sorter efter:Populær i dag
201 - 220 af 666 billeder
Item 1 ud af 3
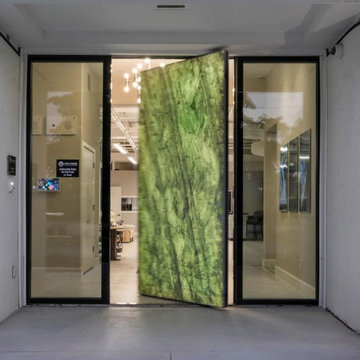
The BTA Design Center entry door area features an Italian made ballistic door wrapped in back-lit onyx that opens automatically when stood in front of. A hurricane rated bugscreen that lowers from ceiling and a doorbell cam complete with 2-way voice capability and back lighting to see easily at night.
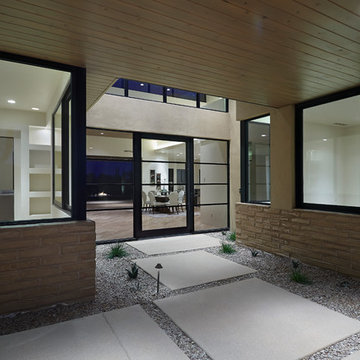
Western window glass pivot entry door with matching side lites and wood paneled cover.
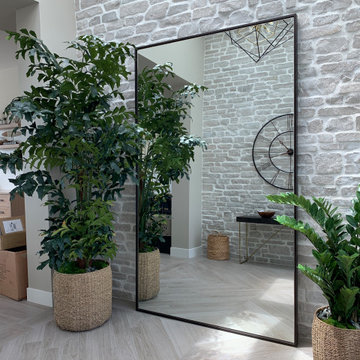
A beautiful Design-Build project in Corona Del Mar, CA. This open concept, contemporary coastal home has it all. The front entry boost a custom-made metal door that welcomes the outdoors.
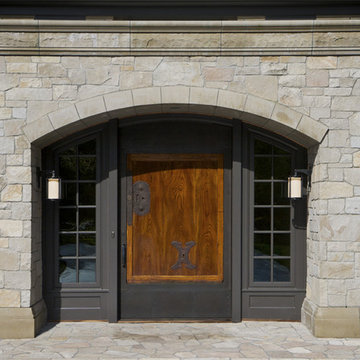
To learn more about this remarkable entry door visit our website for the downloadable book about the Kura Door (click the link).
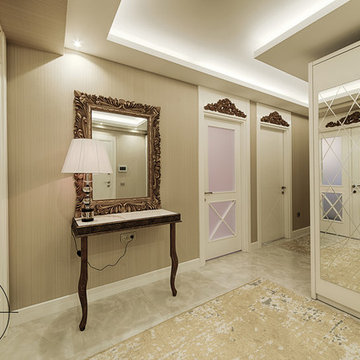
Design and Execution by Atölye Teta: Ece Hapcioglu Karatepe & Tekin Karatepe
Photography by Koray Polat
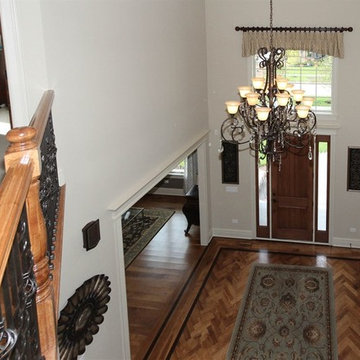
The floors are 5" Hickory. The trim is 7 1/4" 3-piece crown molding. The stairs are custom built - iron spindles with oak rails. The color is Bronze Vein. The chandelier is from Galleria Lighting in Naperville, IL. The interior doors (except front door) are Knotty Alder 2-panel arch doors. The front door is a Pella Architectural Series Rustic Grain Fiberglass - Plank 8'. The front door hardware is Camelot by Schlage (color is Aged Bronze). The paint color is Sherwin Williams SW 7532 Urban Putty.
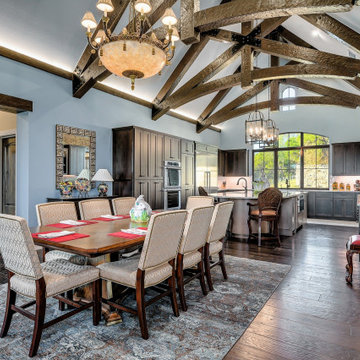
This entry’s design was inspired by the feel of an 12th century English manor.
• This home has a very personal meaning for the designer as the clients are friends they have worked with for over twenty years. The home design comes from a classic English country manor style with a few updates to accommodate the homeowner’s preferences.
• The years they have known each other gave the designer the opportunity to understand their taste and needs. This home is truly a reflection of the owner’s lives.
• The interior design was influenced by respecting the homeowner’s collection of furnishings and adding new art plus lots of color. The stair railings are a reference to classic English design and custom made.
• The most outstanding special feature was created in the entry, a small door for children to enter under the stairs was trompe-l'oeil. The small door now appears as a large antique door with small windows featuring the owner’s dogs.
• A dog friendly home with a large welcome mat to friends and family is perfect for entertaining and relaxing in the warm and enchanting house.
• The cabinets, floors and lighting were selected for durable use and worked to integrate the home’s history. Special lighting was added to illustrate the many pieces of art.
• More than a house; this is a place to call home. For complete tour: http://epprighthomes.com/videos/12th-century-manor-house/
666 Billeder af entré med beige vægge og en drejedør
11
