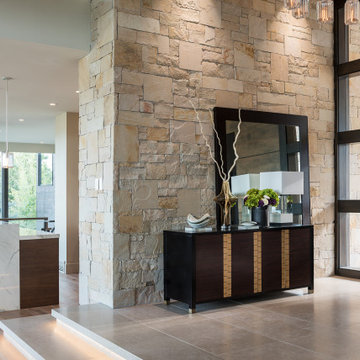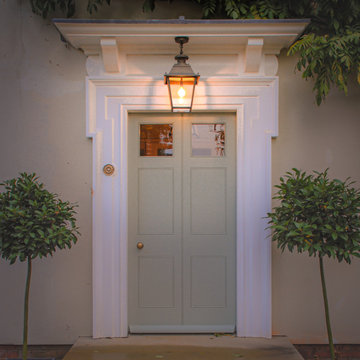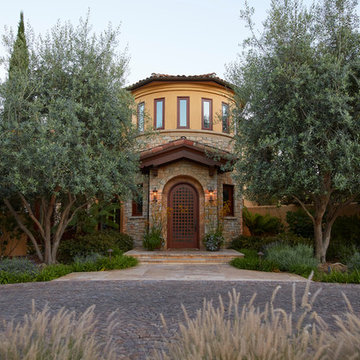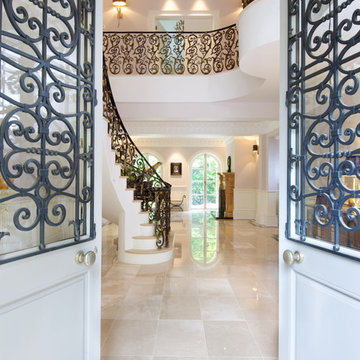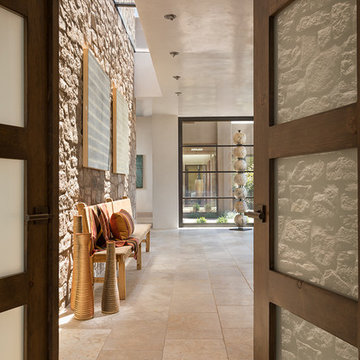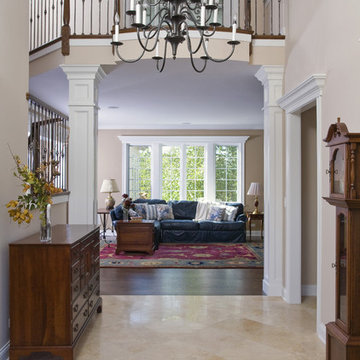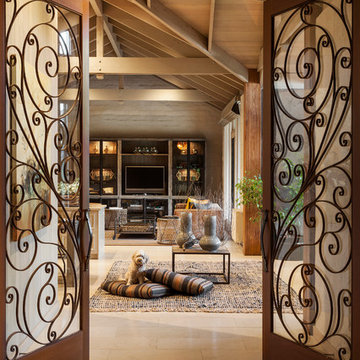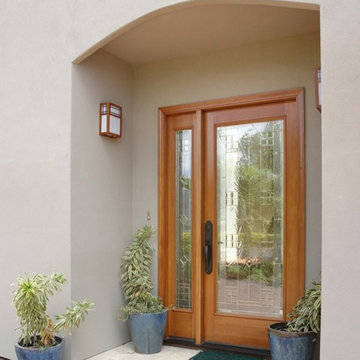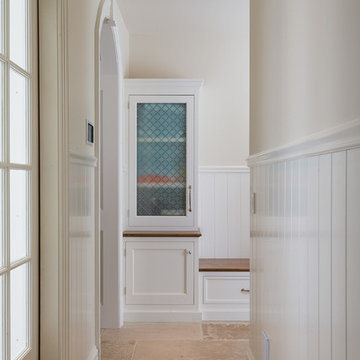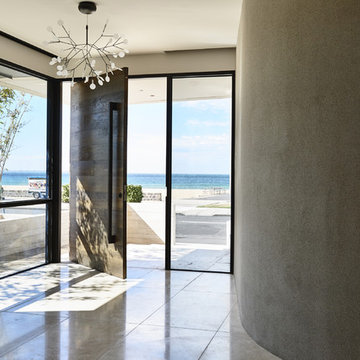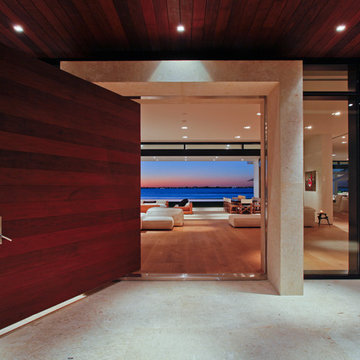508 Billeder af entré med beige vægge og kalkstensgulv
Sorteret efter:
Budget
Sorter efter:Populær i dag
81 - 100 af 508 billeder
Item 1 ud af 3

Elaborate and welcoming foyer that has custom faux finished walls and a gold leafed dome ceiling. JP Weaver molding was added to the layered ceiling to make this a one of a kind entryway.
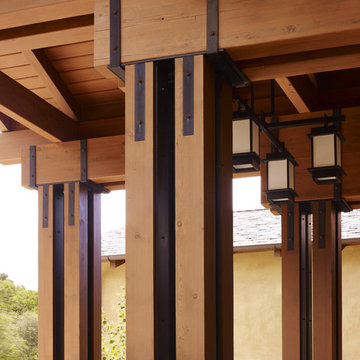
Who says green and sustainable design has to look like it? Designed to emulate the owner’s favorite country club, this fine estate home blends in with the natural surroundings of it’s hillside perch, and is so intoxicatingly beautiful, one hardly notices its numerous energy saving and green features.
Durable, natural and handsome materials such as stained cedar trim, natural stone veneer, and integral color plaster are combined with strong horizontal roof lines that emphasize the expansive nature of the site and capture the “bigness” of the view. Large expanses of glass punctuated with a natural rhythm of exposed beams and stone columns that frame the spectacular views of the Santa Clara Valley and the Los Gatos Hills.
A shady outdoor loggia and cozy outdoor fire pit create the perfect environment for relaxed Saturday afternoon barbecues and glitzy evening dinner parties alike. A glass “wall of wine” creates an elegant backdrop for the dining room table, the warm stained wood interior details make the home both comfortable and dramatic.
The project’s energy saving features include:
- a 5 kW roof mounted grid-tied PV solar array pays for most of the electrical needs, and sends power to the grid in summer 6 year payback!
- all native and drought-tolerant landscaping reduce irrigation needs
- passive solar design that reduces heat gain in summer and allows for passive heating in winter
- passive flow through ventilation provides natural night cooling, taking advantage of cooling summer breezes
- natural day-lighting decreases need for interior lighting
- fly ash concrete for all foundations
- dual glazed low e high performance windows and doors
Design Team:
Noel Cross+Architects - Architect
Christopher Yates Landscape Architecture
Joanie Wick – Interior Design
Vita Pehar - Lighting Design
Conrado Co. – General Contractor
Marion Brenner – Photography
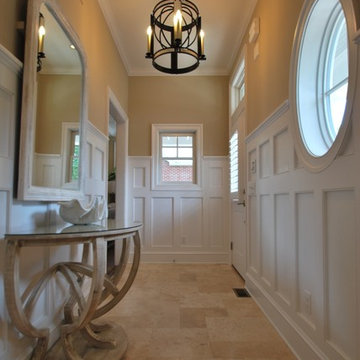
Rehoboth Beach, Delaware high wainscoting entrance hall with versailles pattern limestone floor by Michael Molesky. Oval window integrated into panelling. Unique demi lune console with shell sculpture. Antique white oversized mirror. Unique wrought iron pendant light with candle lights.
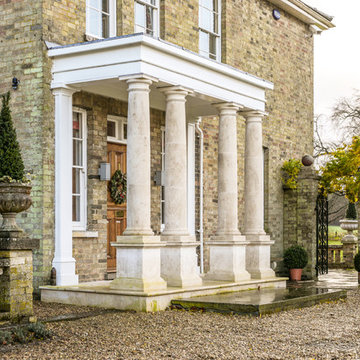
This project in Norfolk required a larger portico. Here just the full doric columns , pedestals and raised stone entrance step were needed. We used a slightly open textured limestone to help it weather quickly. This picture is taken within a few months of installation.
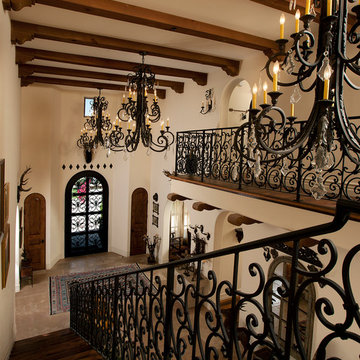
This homes timeless design captures the essence of Santa Barbara Style. Indoor and outdoor spaces intertwine as you move from one to the other. Amazing views, intimately scaled spaces, subtle materials, thoughtfully detailed, and warmth from natural light are all elements that make this home feel so welcoming. The outdoor areas all have unique views and the property landscaping is well tailored to complement the architecture. We worked with the Client and Sharon Fannin interiors.
This pretty entrance area was created to connect the old and new parts of the cottage. The glass and oak staircase gives a light and airy feel, which can be unusual in a traditional thatched cottage. The exposed brick and natural limestone connect outdoor and indoor spaces, and the farrow and ball lime white on the walls softens the space.
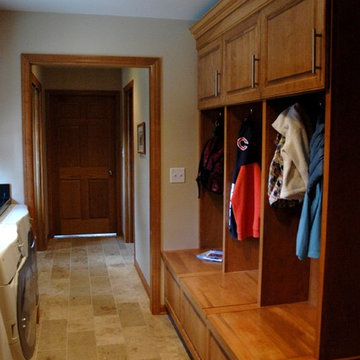
The homeowners had a cluttered 'dog themed' back hall that combined as a laundry area, entrance off the garage and space "to collect all things". The adjacent kitchen and living spaces had an updated transitional feel with modern finishes, traditional styling and elegant decor. The 'back hall' needed some updates. This project included the Laundry / Mudroom area, hall towards the Exercise Room and Craft Room, Full Guest Bathroom and new flooring throughout. The floor tile needed to be a near match to that of the existing kitchen, however we chose a natural stone in lieu of the existing kitchen porcelain with a random pattern in four varying tile sizes. The transitions to the existing flooring was done with rows of smaller mosiac tiles in a tone-on-tone colorway for an easy transition at the door jambs. The polished black galazy granite is on a raised cabinet over the front loading washer and dryer and also in the adjacent bathroom. One Room at a Time, Inc. custom built locker cubbies for the homeowners and their childern with flip-up lids. The kids can 'drop' their belongings as they used to, however neatly concealed within the base cabinet of the lockers. The bench seat provides a great place to put on winter boots, after all it is in Wisconsin. The slow-closing heavy duty hardware on the lids prevent finger-pinching and the noise of a slamming lid. New Kohler fixtures at the Laundry zone function for the utility needs without the unsightly look of a traditional utility washtub. New doors and interior trim finish off the space.
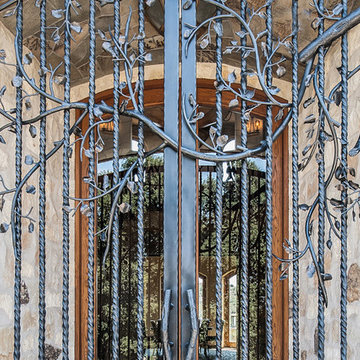
This custom iron door was created for a Tuscan style house in San Diego, CA county. The entry door adds an extra layer of detail to this grand entry, a beautiful way to greet guests.
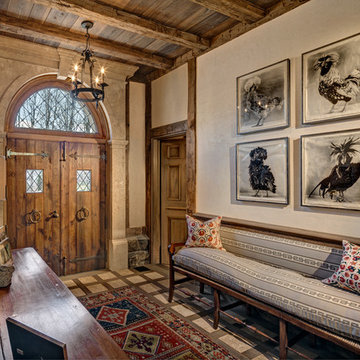
HOBI Award 2013 - Winner - Custom Home of the Year
HOBI Award 2013 - Winner - Project of the Year
HOBI Award 2013 - Winner - Best Custom Home 6,000-7,000 SF
HOBI Award 2013 - Winner - Best Remodeled Home $2 Million - $3 Million
Brick Industry Associates 2013 Brick in Architecture Awards 2013 - Best in Class - Residential- Single Family
AIA Connecticut 2014 Alice Washburn Awards 2014 - Honorable Mention - New Construction
athome alist Award 2014 - Finalist - Residential Architecture
Charles Hilton Architects
Woodruff/Brown Architectural Photography
508 Billeder af entré med beige vægge og kalkstensgulv
5
