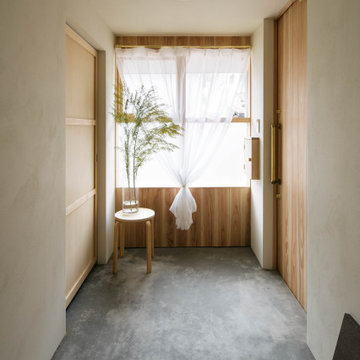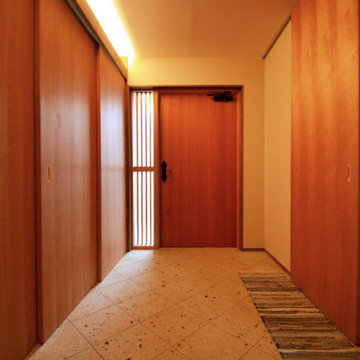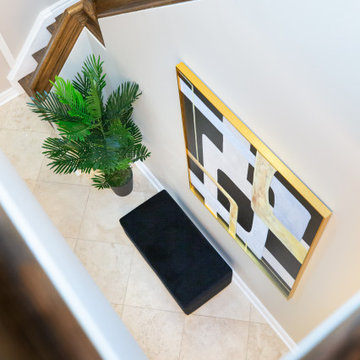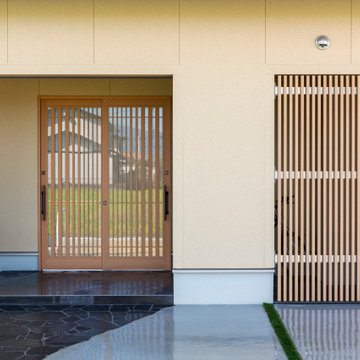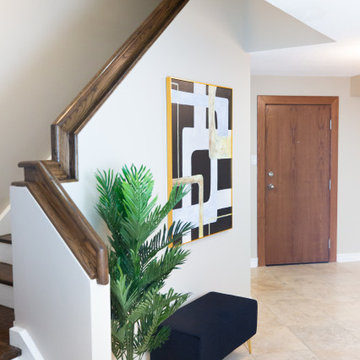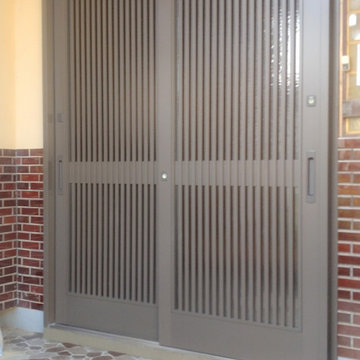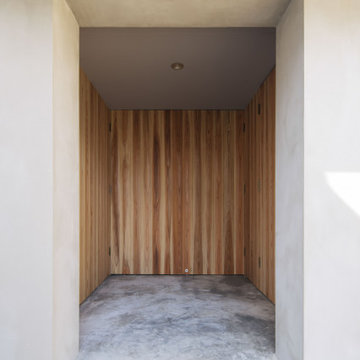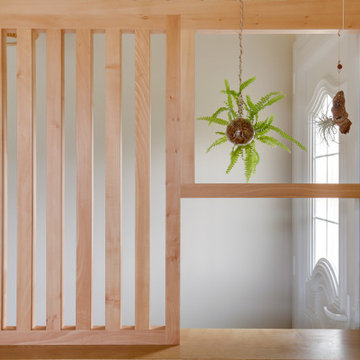59 Billeder af entré med beige vægge og loft i skibsplanker
Sorteret efter:
Budget
Sorter efter:Populær i dag
21 - 40 af 59 billeder
Item 1 ud af 3
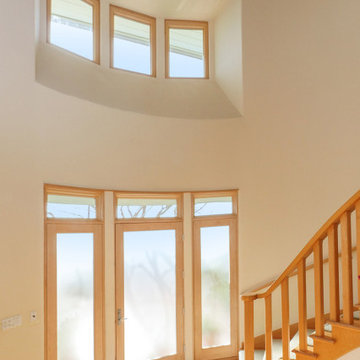
Stunning new wood-interior windows installed in this magnificent entryway filled with light. This dramatic foyer area with tall ceilings and light wood floors looks gorgeous with these new wood windows installed all around the front door. Get started replacing your windows today with Renewal by Andersen of Long Island, serving Queens, Brooklyn, and Nassau and Suffolk Counties.
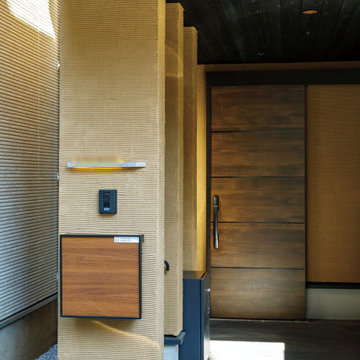
玄関回りには、耐力壁として強度を負担できるパルテノンを採用しました。間口が広くとれて、大型車でもスムーズに出し入れできるようになっています。「外装にも、かなりこだわりました」というKさまの言葉通り、カースペースにはタイヤの跡など汚れの目立ちにくい色の濃いカラーコンクリートを使用しました。駐車場まで伸びた深い軒天も濃色でまとめ、天地をつなぐ柱は外壁と合わせてベージュに。手彫りのような味のある仕上がりです。
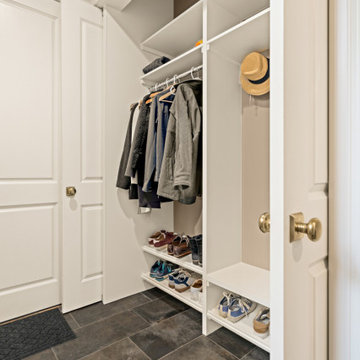
The entry from the garage is not always the showstopper space to remodel, but it made sense to improve upon these areas while we were upgrading the nearby kitchen, powder bathroom and dog room. Built-in cabinetry replaced a catch-all business center, providing organization and hiding away any clutter. At the top were glass cabinets highlighting pieces collected from their travels. The entry closet was located just upon entry from the garage, but could be a challenge to get full use of it given the garage entry door and closet door were right next to each other. Beautiful new doors with special European hinges now allow the couple to access the full closet space since the doors can be opened to 90 degrees and slide inward on each side. Small design changes like these can have a huge impact on daily use, and this was one of those locations where quality design really made a difference.
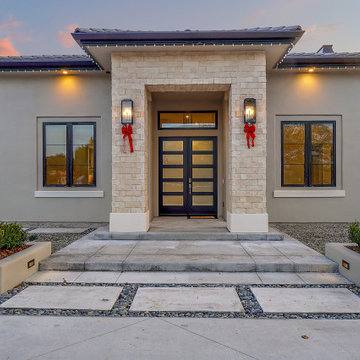
Modern home located in Santa ysabel ranch Templeton,ca. Beautiful home inside and out. Interior of home being a new aged modern style with amazing flooring, cabinetry, fireplace, tile and stone work. Outside complete with a large pool, custom fire pit, concrete walls, and an outdoor covered bbq area.
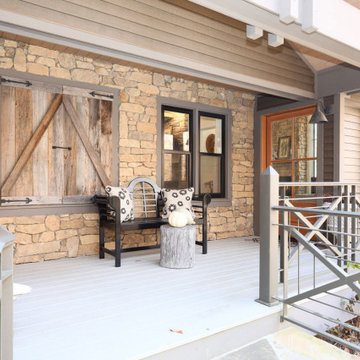
Dated contemporary mountain home given mountain craftsman detailing in whole house renovation with new front porch and architectural details.
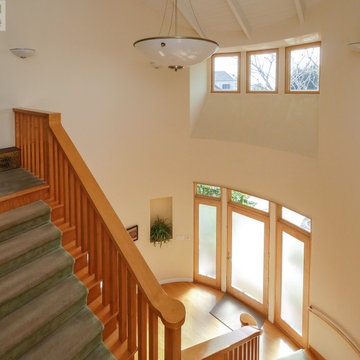
Gorgeous entryway with new wood interior windows we installed. This bright and modern foyer with light wood floors looks amazing with these new wood picture windows we installed. Get started replacing the windows in your home with Renewal by Andersen of San Francisco serving the entire Bay Area.
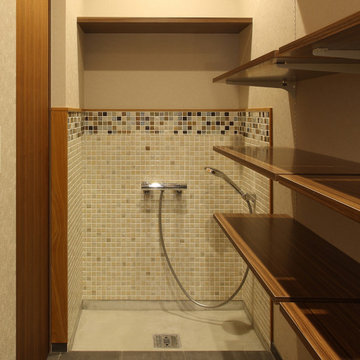
庭住の舎|Studio tanpopo-gumi
撮影|野口 兼史
玄関 通り土間から シューズクロゼットへ入ると手洗いがあります。振り返った側には、ペットの足洗いスペースがあります。
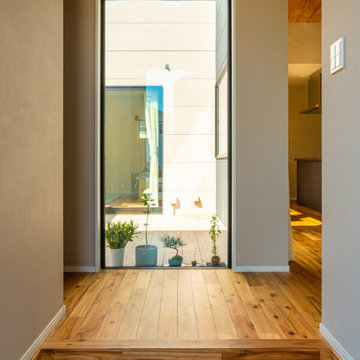
玄関扉を開けると、パティオに向かって大きく開いたピクチャーウインドウ。プライバシーにも配慮した絶妙な設計です。正面の足元では、奥様が育てたプランターたちが可愛くお出迎え。
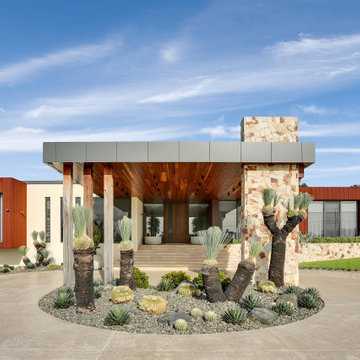
We were commissioned to create a contemporary single-storey dwelling with four bedrooms, three main living spaces, gym and enough car spaces for up to 8 vehicles/workshop.
Due to the slope of the land the 8 vehicle garage/workshop was placed in a basement level which also contained a bathroom and internal lift shaft for transporting groceries and luggage.
The owners had a lovely northerly aspect to the front of home and their preference was to have warm bedrooms in winter and cooler living spaces in summer. So the bedrooms were placed at the front of the house being true north and the livings areas in the southern space. All living spaces have east and west glazing to achieve some sun in winter.
Being on a 3 acre parcel of land and being surrounded by acreage properties, the rear of the home had magical vista views especially to the east and across the pastured fields and it was imperative to take in these wonderful views and outlook.
We were very fortunate the owners provided complete freedom in the design, including the exterior finish. We had previously worked with the owners on their first home in Dural which gave them complete trust in our design ability to take this home. They also hired the services of a interior designer to complete the internal spaces selection of lighting and furniture.
The owners were truly a pleasure to design for, they knew exactly what they wanted and made my design process very smooth. Hornsby Council approved the application within 8 weeks with no neighbor objections. The project manager was as passionate about the outcome as I was and made the building process uncomplicated and headache free.
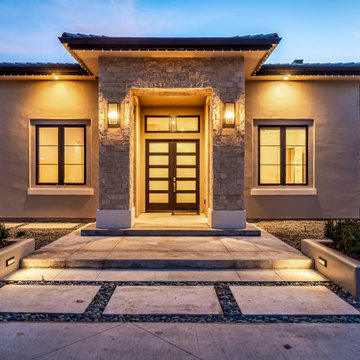
Modern home located in Santa ysabel ranch Templeton,ca. Beautiful home inside and out. Interior of home being a new aged modern style with amazing flooring, cabinetry, fireplace, tile and stone work. Outside complete with a large pool, custom fire pit, concrete walls, and an outdoor covered bbq area.
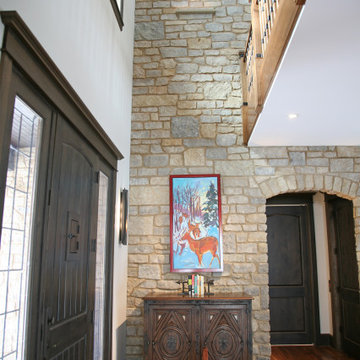
The front foyer has a catwalk, round staircase and beauty everywhere! From the moment you walk into the house you know that you are somewhere welcoming and special. The lighting design in this entry hall is over the top... from a three story metal leaf chandelier to a ceiling with a hundred or more tiny stars of light on display... it is incredible at all times of the day.
59 Billeder af entré med beige vægge og loft i skibsplanker
2

