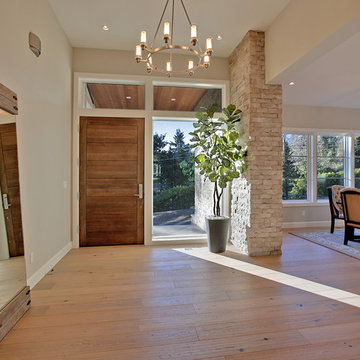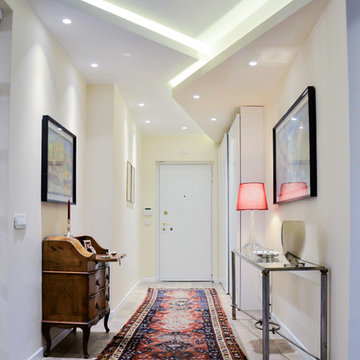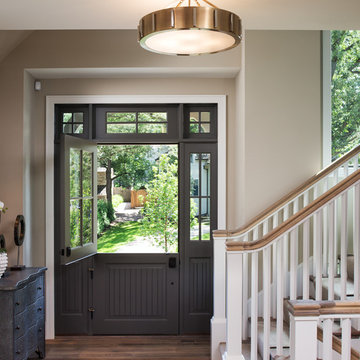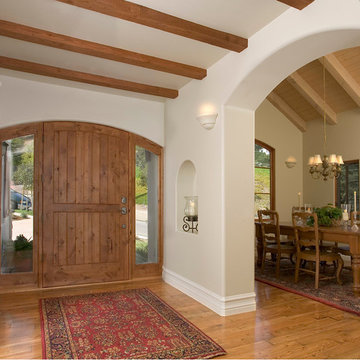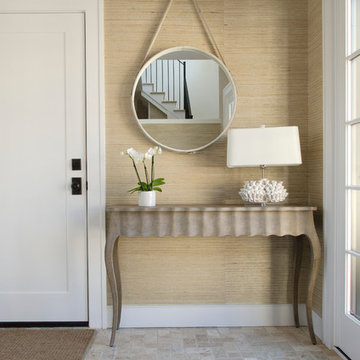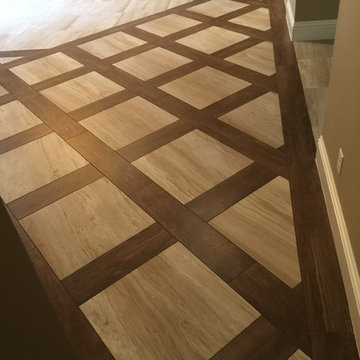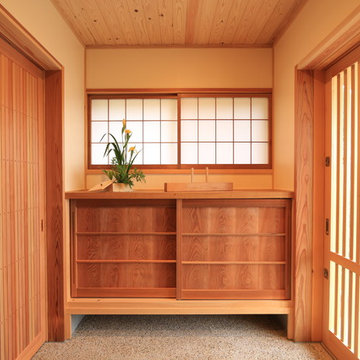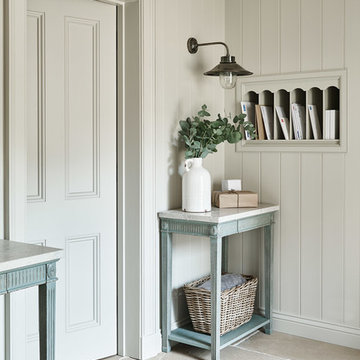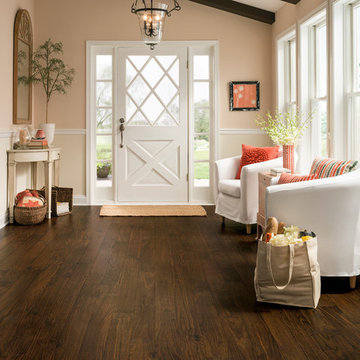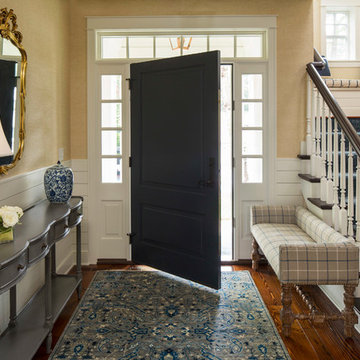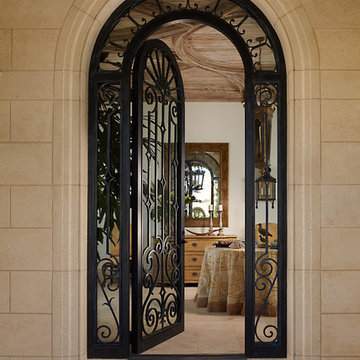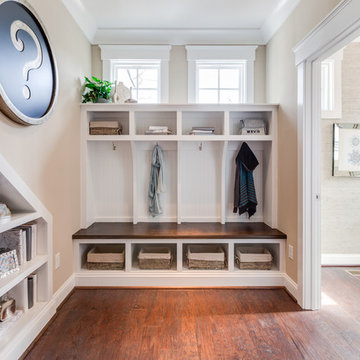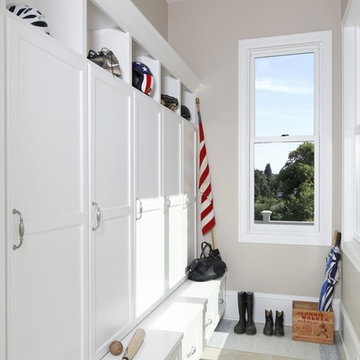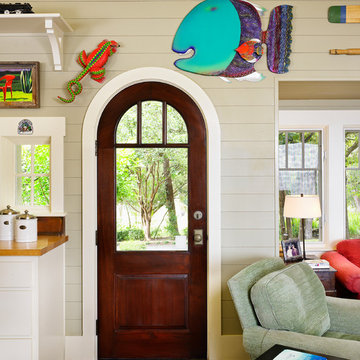27.634 Billeder af entré med beige vægge og lyserøde vægge
Sorteret efter:
Budget
Sorter efter:Populær i dag
61 - 80 af 27.634 billeder
Item 1 ud af 3
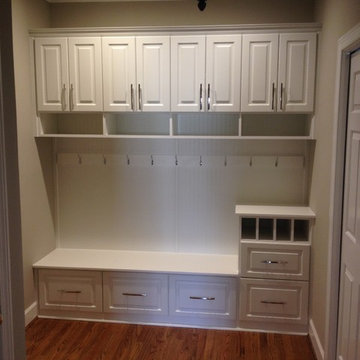
This custom built mudroom in Marietta offers individual lockers and cubbies for this mother of four. Features include white raised panel doors and drawer fronts, beadboard backing, robe hooks, lots of overhead and below storage, and chrome hardware.
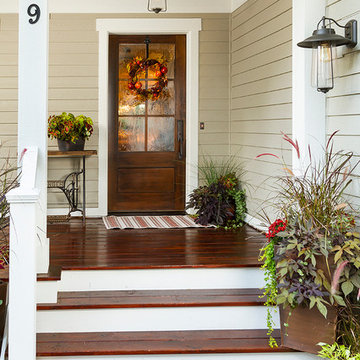
Building Design, Plans, and Interior Finishes by: Fluidesign Studio I Builder: Structural Dimensions Inc. I Photographer: Seth Benn Photography
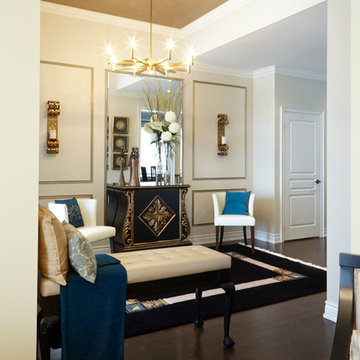
Adding trim to the main wall in the entry integrates the portion of the space below the dropped ceiling with the rest of the wall -- visually and functionally enlarging the space. The depth of the bulkhead dictated the size and proportion of the panels we created. We wanted to highlight the trim here, to add interest and definition, so we had them painted antique gold. The ceiling too was given a glam mottled gold finish. The simple, modern chandelier is oversized for the space, but its spare lines keep it from being overwhelming.
A new smaller but bolder console table -- its black and gold echoing the stronger details of the living room beyond -- is given added importance by the full-length mirror behind it. The client's own chairs were moved from the family room -- where they were just "okay". Here their contemporary style nicely contrasts with the ornate chest. Together with the client's bench on the other side of the door, they create an inviting seating area for parties, as well as a thoughtful aid when donning or doffing footwear.
The area rug just coincidentally was already on the floor in the family room, where it was too small and too strong for the furnishings. Here it takes on a whole new life as the PERFECT finishing touch.

Featuring a vintage Danish rug from Tony Kitz Gallery in San Francisco.
We replaced the old, traditional, wooden door with this new glass door and panels, opening up the space and bringing in natural light, while also framing the beautiful landscaping by our colleague, Suzanne Arca (www.suzannearcadesign.com). New modern-era inspired lighting adds panache, flanked by the new Dutton Brown blown-glass and brass chandelier lighting and artfully-round Bradley mirror.
Photo Credit: Eric Rorer
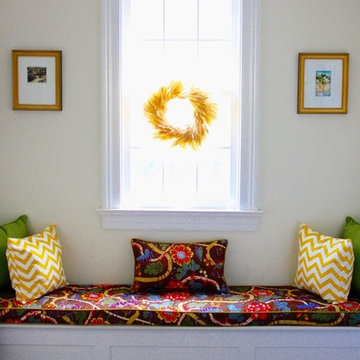
A large banquette in the foyer is clad in a Katie Ridder fabric and paired with pops of yellow and green, making for an inviting focal point as you enter the home.
27.634 Billeder af entré med beige vægge og lyserøde vægge
4
