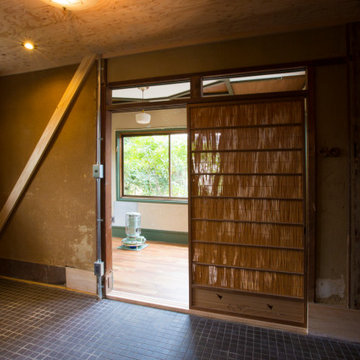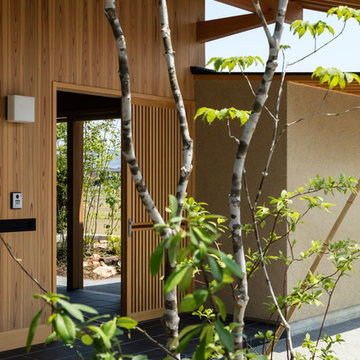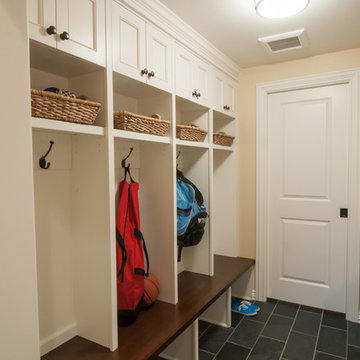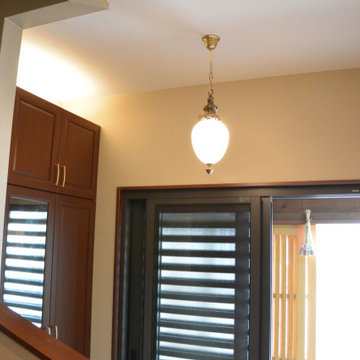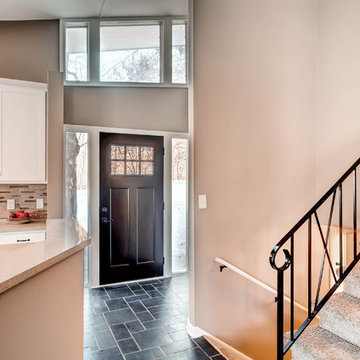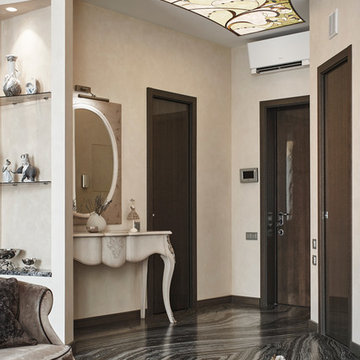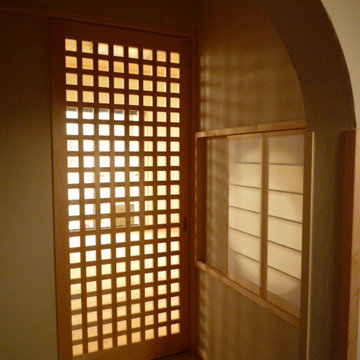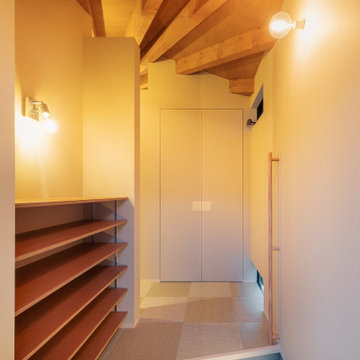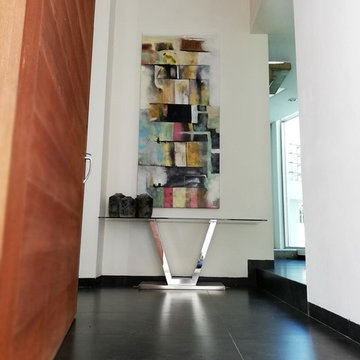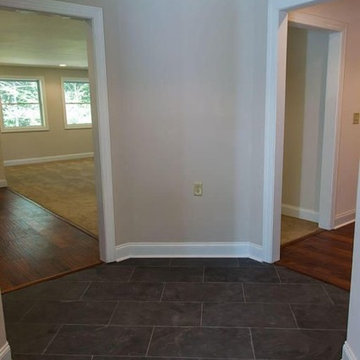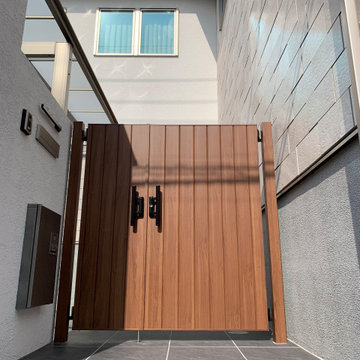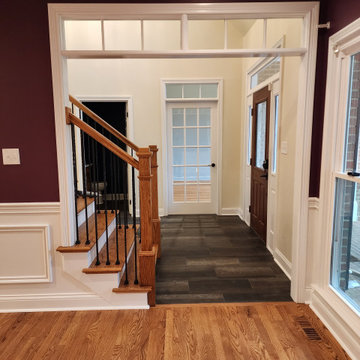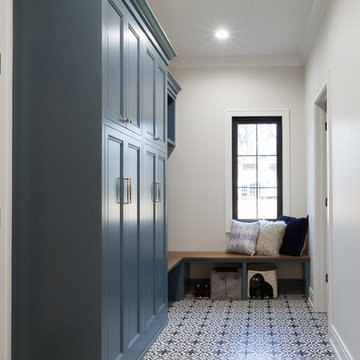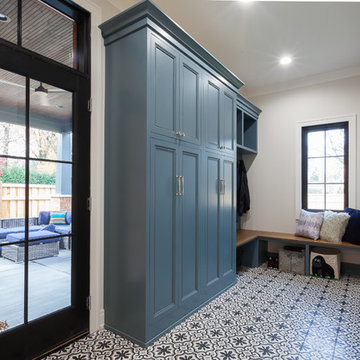177 Billeder af entré med beige vægge og sort gulv
Sorteret efter:
Budget
Sorter efter:Populær i dag
141 - 160 af 177 billeder
Item 1 ud af 3
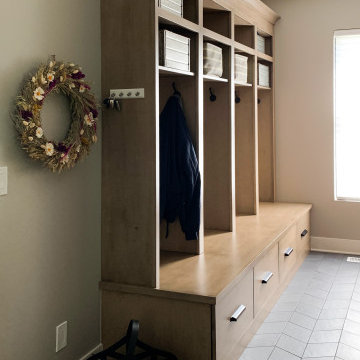
This mudroom is complete with lockers that are great for storing shoes, jackets, and other outdoor apparel!
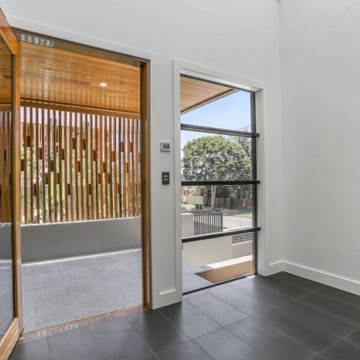
This large high-end residential home set records in Yeronga for off-river land sales for blocks of land less than 1000m2 when sold in 2016 to rugby league legend Wayne Bennett. The beautiful home was meticulously designed by the team at grayHAUS to take in the Queensland weather all year round. Thoughtful positioning of louvred windows was the main focus to capture the breezes that came up the Brisbane River, creating a cross ventilation environment that varied little in temperatures minimising the need for air conditioning. The large open plan living, dining & kitchen provided the ultimate entertainment space as they all linked to the outdoor alfresco area that was picture framed by an above ground fully tiled swimming pool, which could be heated during the winter months for year-round use.
Other attributes to this house is a 3 car garage with store room, master retreat on the middle level with a private balcony, large butler’s pantry with separate appliances and fridge spaces for the master chef of the house, media room fitted with surround sound system, 3 large bedrooms with ensuite and bathroom on the upper level all linked to a teenagers retreat / multi-purpose room.
An electronic smart system was also installed to the house so themes could be set for lighting, while AC controls, intercom and alarm systems were also integrated into this system. This home was one of the first high end builds designed and built by the team at grayHAUS and it still proves to be a success by re-setting the benchmark for off-river property sales when sold recently in 2019.
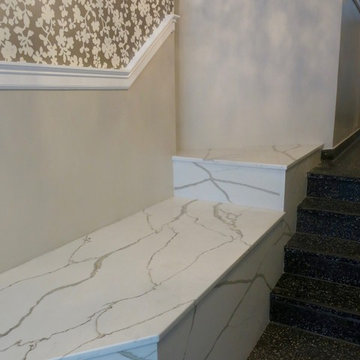
The brick planter was cut down to become a functional bench. It was refaced in cambria marble slabs which have enough movement to work with the new wallpaper. Owners can sit comfortably and wait for their Uber Drivers!
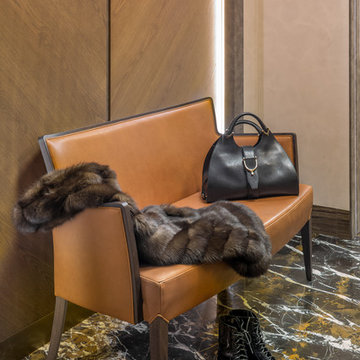
Прихожая (другой ракурс).
Руководитель проекта -Татьяна Божовская.
Главный дизайнер - Светлана Глазкова.
Архитектор - Елена Бурдюгова.
Фотограф - Каро Аван-Дадаев.
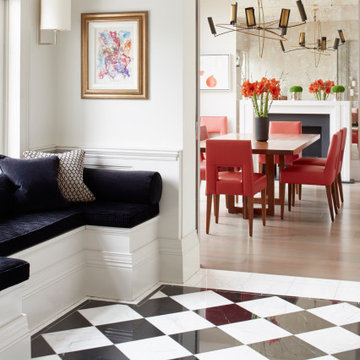
A view through the entrance hallway into the dining area. The pallet of colours and materials were carefully selected to visually connect the spaces and increase the feeling of flow throughout the interior.
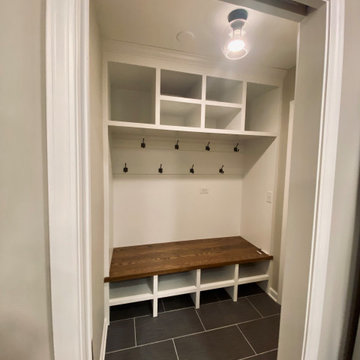
A great space to take off and put on your shoes! Comfortable space for the family to sit down and get ready for the day or the big games that day. Lots of over head storage for extra shoe, hats, and gloves!
177 Billeder af entré med beige vægge og sort gulv
8
