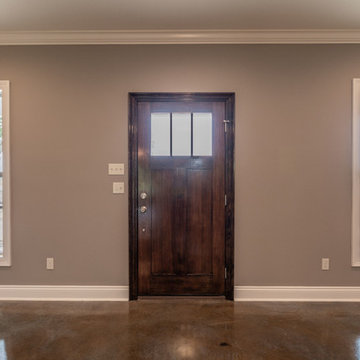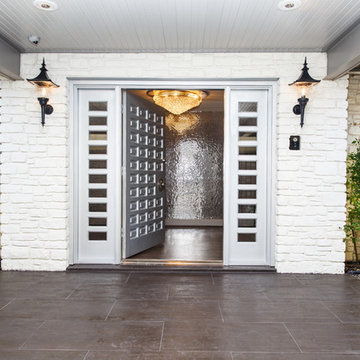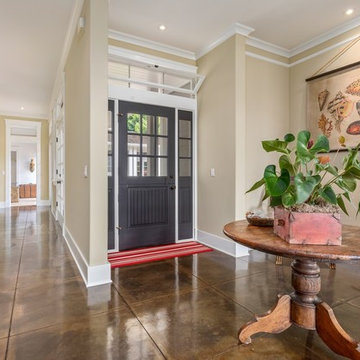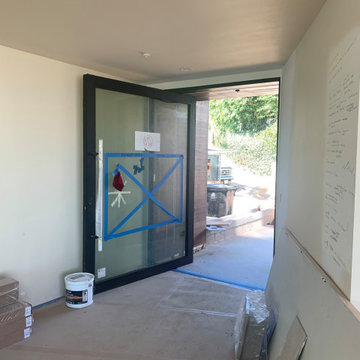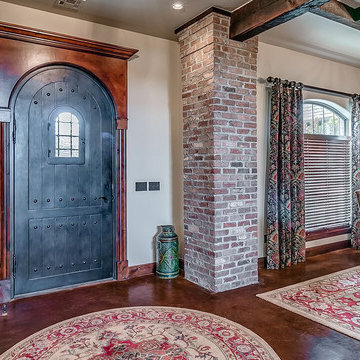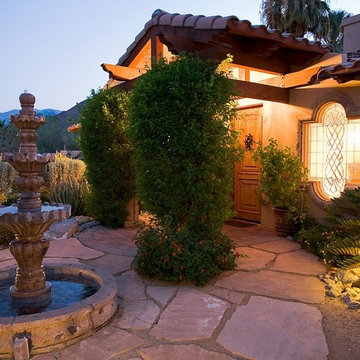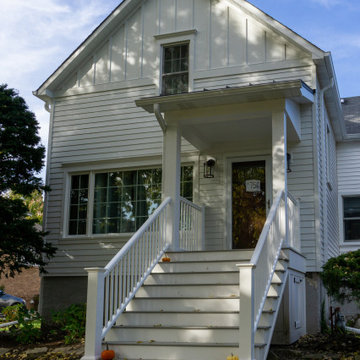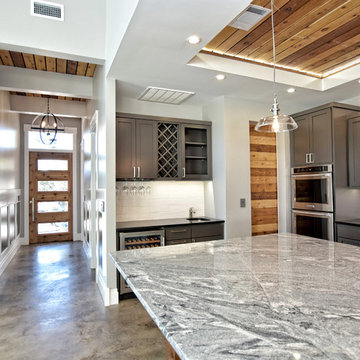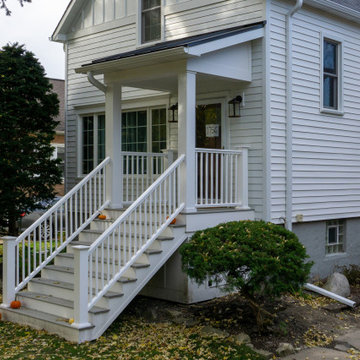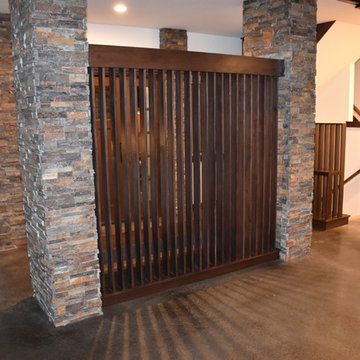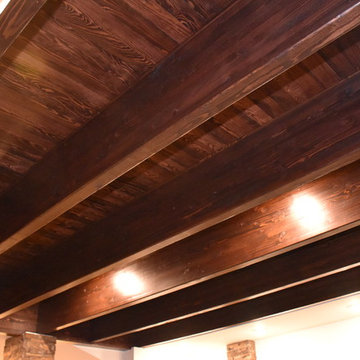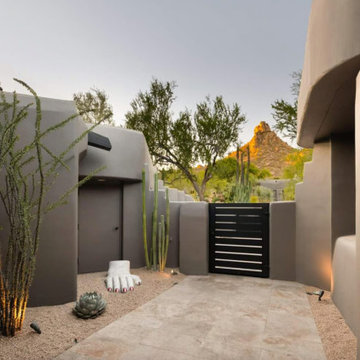194 Billeder af entré med betongulv og brunt gulv
Sorteret efter:
Budget
Sorter efter:Populær i dag
161 - 180 af 194 billeder
Item 1 ud af 3
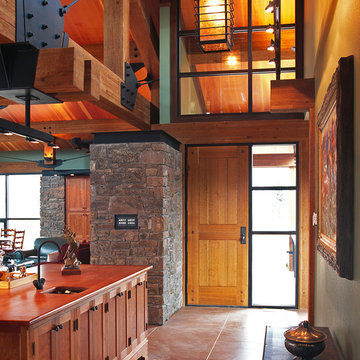
This vacation home, situated on a three acre wooded site, is an addition to the original modest house and garage. The program called for the addition of approximately 3,000 square feet to include living, dining, kitchen, and master bedroom space. A pavilion was created to the west of the existing house, with an internal bridge that spans a water element and connects both structures.
This strategy of separation allowed exploration of a new architecture that combined the timber tradition of the mountains with contemporary elements like expansive glass and an open plan. This is expressed by the great weight of the timber frame structure, which takes the form of two girder trusses that rest upon stone masses. On the west the truss is positioned outside the glass wall of the house. This creates a sense of depth that allows the building to dissolve into the landscape, and on a practical note, provides sun screening.
A.I.A. Wyoming Chapter Design Award of Merit 2001
Project Year: Pre-2005
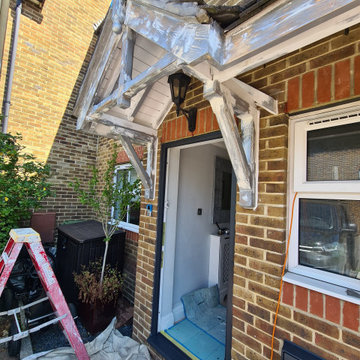
Front door and porch restoration. From paint removal, and wood repair to professional painting and decoarting. The front door has been fully prepared and finished in satin. Hand-painted and dust-free system has been used in place.
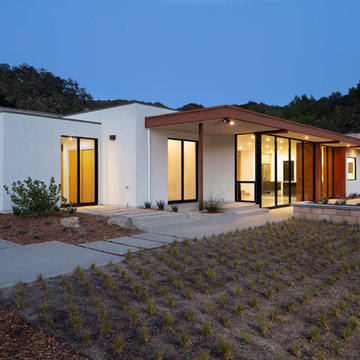
The magnificent watershed block wall traversing the length of the home. This block wall is the backbone or axis upon which this home is laid out. This wall is being built with minimal grout for solid wall appearance.
Corten metal panels, columns, and fascia elegantly trim the home.
Floating cantilevered ceiling extending outward over outdoor spaces.
Outdoor living space includes a pool, outdoor kitchen and a fireplace for year-round comfort.
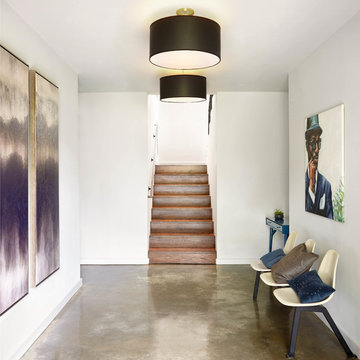
Rich woods and pops of turquoise are layered into this modern space
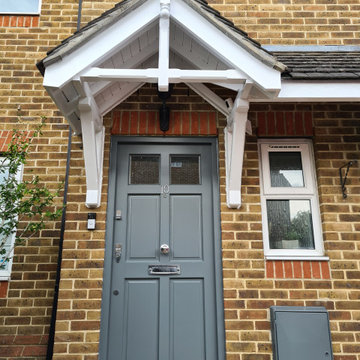
Front door and porch restoration. From paint removal, and wood repair to professional painting and decoarting. The front door has been fully prepared and finished in satin. Hand-painted and dust-free system has been used in place.
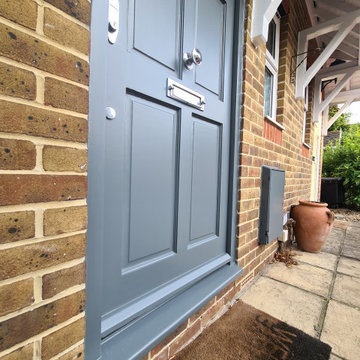
Front door and porch restoration. From paint removal, and wood repair to professional painting and decoarting. The front door has been fully prepared and finished in satin. Hand-painted and dust-free system has been used in place.
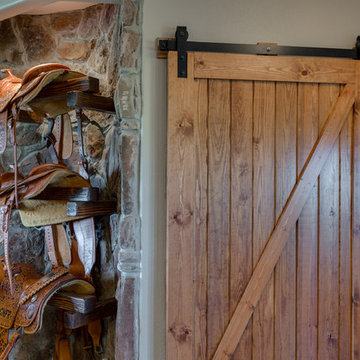
Entry area with barn door to office area. Custom, rock, trophy saddle display with beams and lights.
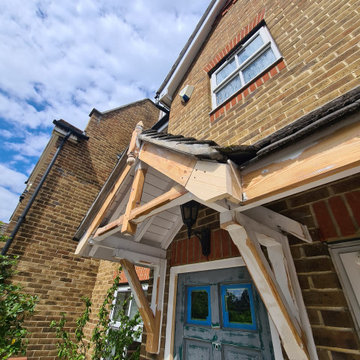
Front door and porch restoration. From paint removal, and wood repair to professional painting and decoarting. The front door has been fully prepared and finished in satin. Hand-painted and dust-free system has been used in place.
194 Billeder af entré med betongulv og brunt gulv
9
