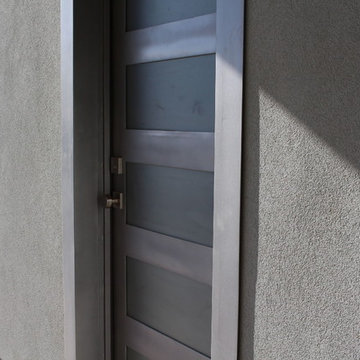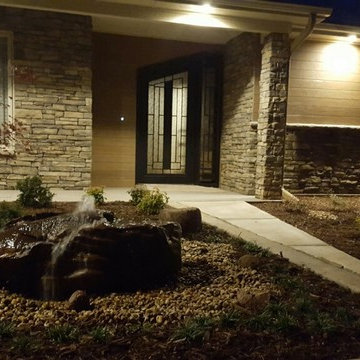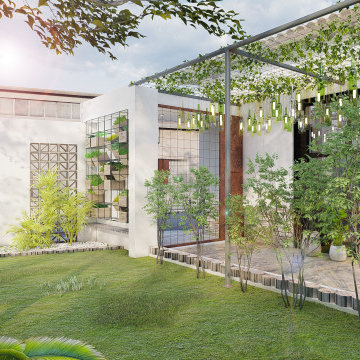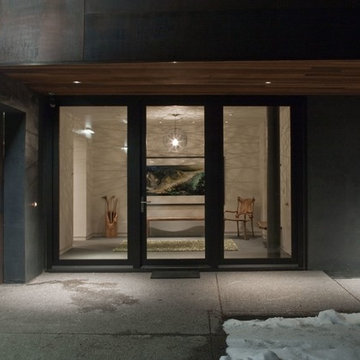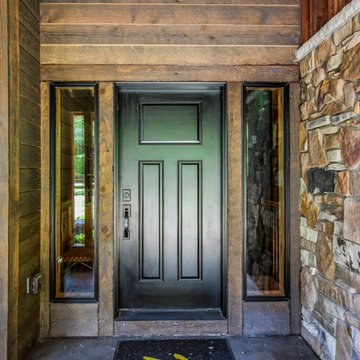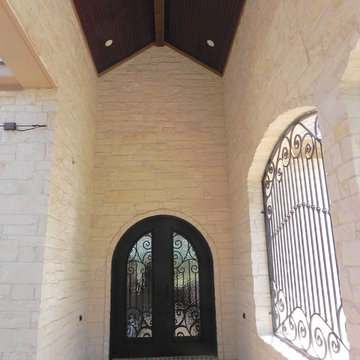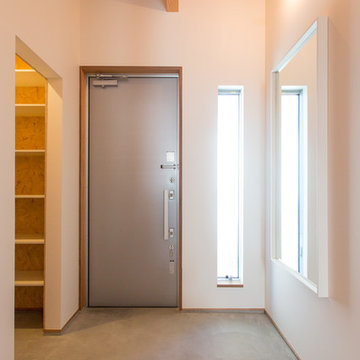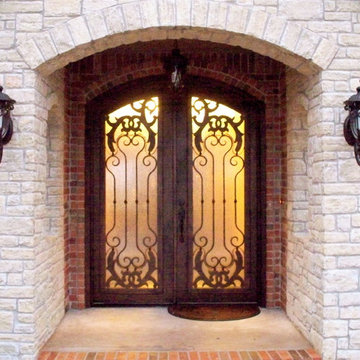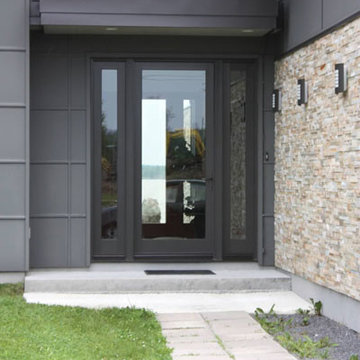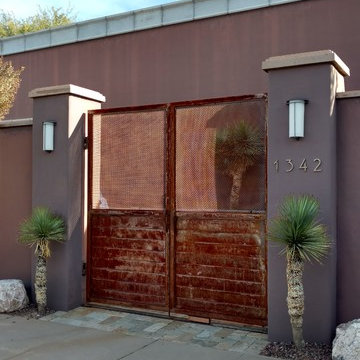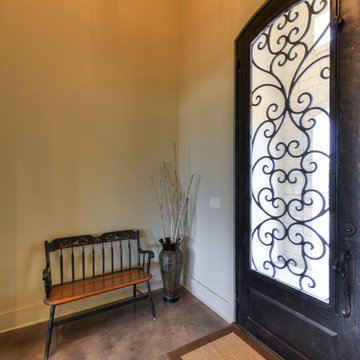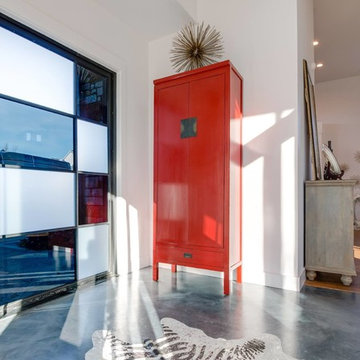418 Billeder af entré med betongulv og en metaldør
Sorteret efter:
Budget
Sorter efter:Populær i dag
141 - 160 af 418 billeder
Item 1 ud af 3
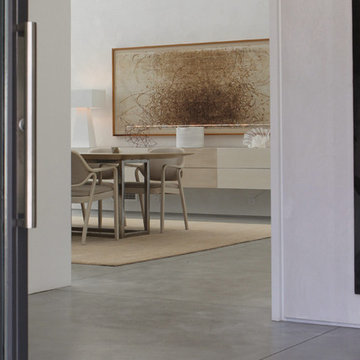
Anchored by the homeowner’s 42-foot-long painting, the interiors of this Palm Springs residence were designed to showcase the owner’s art collection, and create functional spaces for daily living that can be easily adapted for large social gatherings.
Referencing the environment and architecture in both form and material, the finishes and custom furnishings bring the interior to life. Alluding to the roofs that suspend over the building, the sofas seem to hover above the carpets while the knife-edge table top appears to float above a metal base. Bleached and cerused wood mimic the “desert effect” that would naturally occur in this environment, while the textiles on the sofa are the same shade as the rocks of the landscape.
Monolithic concrete floors connect all of the spaces while concealing mechanical systems, and stone thresholds signal vertical level changes and exterior transitions. Large wall masses provide the optimal backdrop for the homeowner’s oversized art. The wall structures ground the interior, while the opposing expanses of glass frame the desert views. The location and use of operable doors and windows allows the house to naturally ventilate, reducing cooling loads. The furnishings create spaces in an architectural fashion.
Designed and fabricated for flexibility, the pieces easily accommodate the owners’ large social gatherings. The dining table can be split into two and the sofas can be pushed out along the walls, opening the center of the space to entertain. The design of the interior spaces and furnishings seamlessly integrates the setting, architecture, artwork and spaces into a cohesive whole.
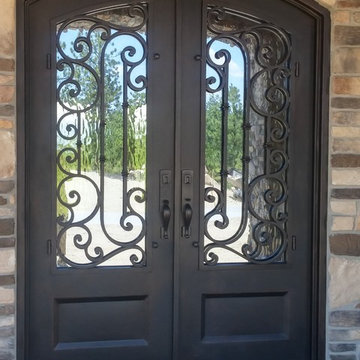
Arched iron entry Milan style from Midwest Iron Doors with a hand-rubbed bronze finish. Both doors have operable grills for ease of cleaning. These doors have a patented Thermal Break.
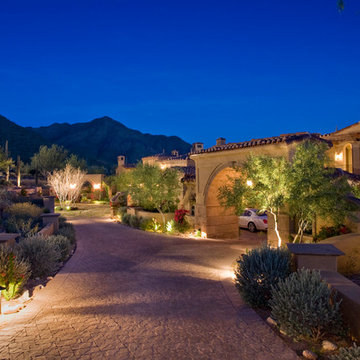
Home by FratanLuxury homes with custom driveways by Fratantoni Interior Designers.
Follow us on Pinterest, Twitter, Facebook and Instagram for more inspirational photos! toni Interior Designers.
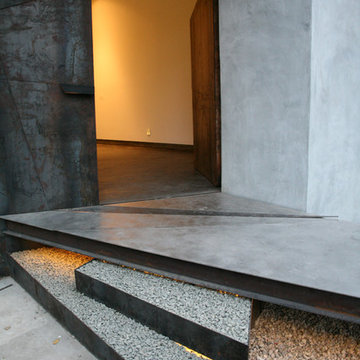
Front Door: A custom made, 1200 lb steel door assures that the hectic LA lifestyle is well shut out of the calm interior space.
Photo: Couture Architecture, Living Abode, Megan, James
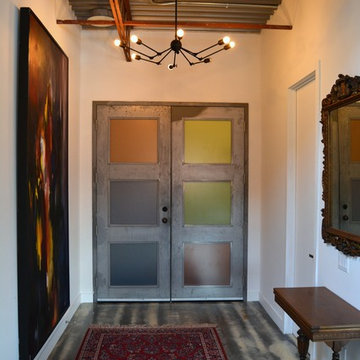
This warehouse space was transformed from an empty warehouse to this stunning Artist Live/Work studio gallery space. The existing space was an open 2500 sqft warehouse. Our client had a hand in space planning to suit her needs. South Park build 3 bedrooms at the back of the unit, added a 2 piece powder room and a main bathroom with walk-in shower and separate free standing tub. The main great room consists of galley style kitchen, open concept dining room and living room. Off the main entry the unit has a utility room with washer/dryer. There is a Kids rec room for homework and play time and finally there is a private work studio tucked behind the kitchen where music and art rehearsals and work take place.
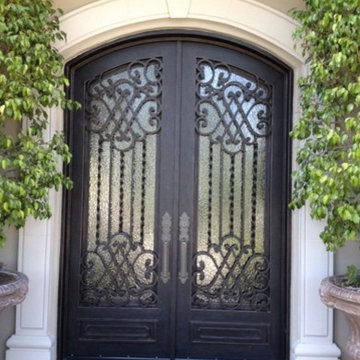
www.isaacsironworks.com/
At ISAAC’S IRONWORKS we are dedicated to handcrafting high quality traditional and contemporary metalwork designs. Established in California in 1989 we are family run business with a team of skilled and experienced craftsmen.
You can always count on us with innovation and customer service. We have in house design capabilities, and can handle all type of custom work.
Call for a FREE ON-SITE ESTIMATE
818-982-1955
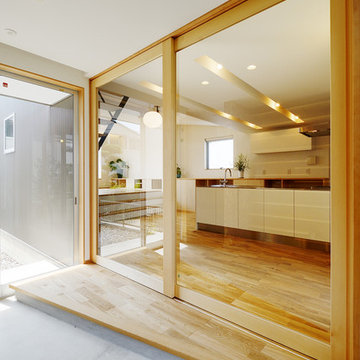
引違いのガラス戸を玄関建具としました。奥の中庭側にも同様のガラス戸を取り付け、視線がそのまま抜けるように設計し、外部と内部の境界を曖昧にしています。玄関ホールにも全面ガラスの大型の引違い框戸を採用したので、LDKから玄関を抜けて中庭を覗くこともできます。
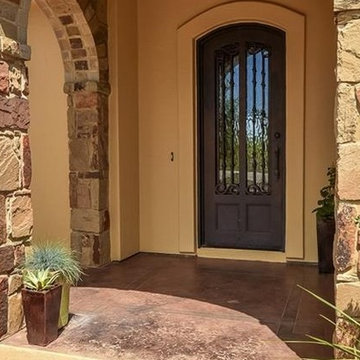
Lovely single metal door opens to long leaf pine flooring in great room as well as the rest of the home
418 Billeder af entré med betongulv og en metaldør
8
