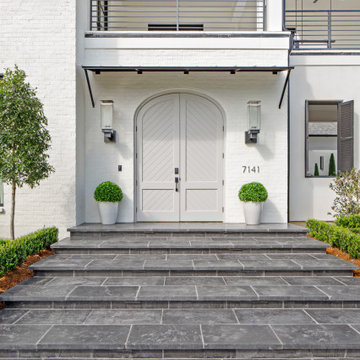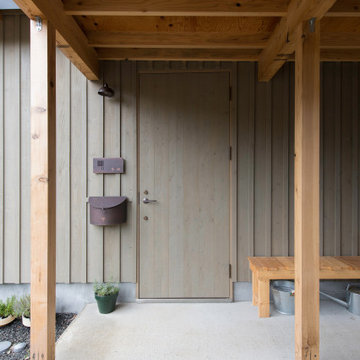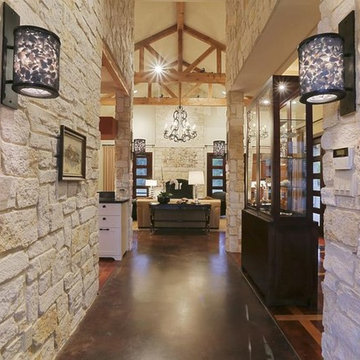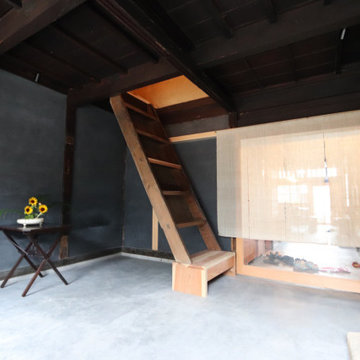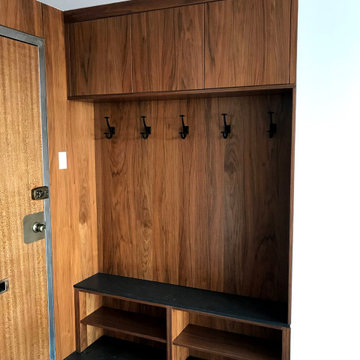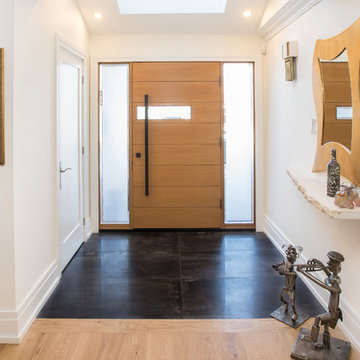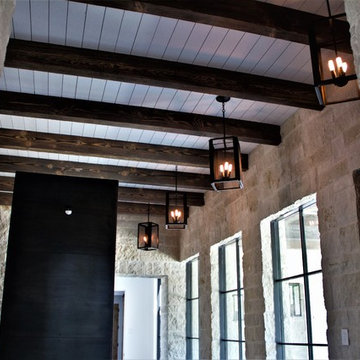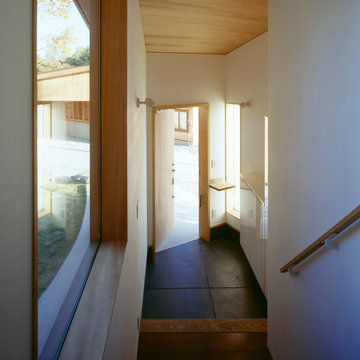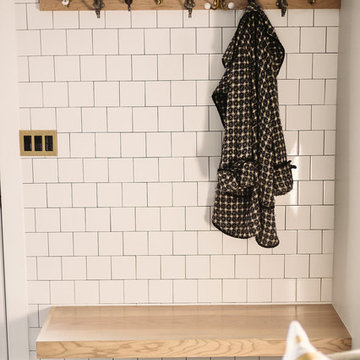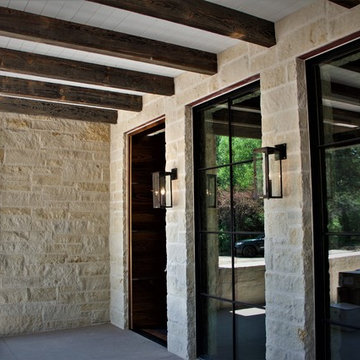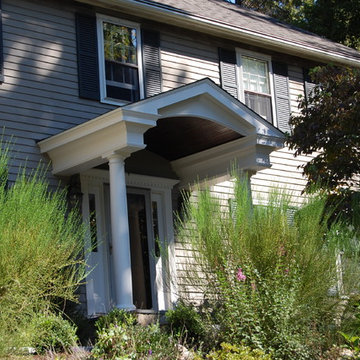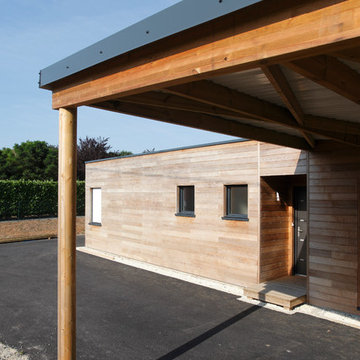113 Billeder af entré med betongulv og sort gulv
Sorteret efter:
Budget
Sorter efter:Populær i dag
21 - 40 af 113 billeder
Item 1 ud af 3

Our Armadale residence was a converted warehouse style home for a young adventurous family with a love of colour, travel, fashion and fun. With a brief of “artsy”, “cosmopolitan” and “colourful”, we created a bright modern home as the backdrop for our Client’s unique style and personality to shine. Incorporating kitchen, family bathroom, kids bathroom, master ensuite, powder-room, study, and other details throughout the home such as flooring and paint colours.
With furniture, wall-paper and styling by Simone Haag.
Construction: Hebden Kitchens and Bathrooms
Cabinetry: Precision Cabinets
Furniture / Styling: Simone Haag
Photography: Dylan James Photography
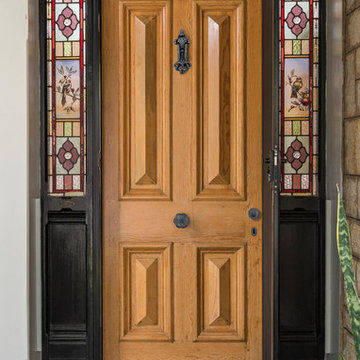
A typical Australian Victorian era panel door - fondly referred to as a 'Cricket Bat' door due to the ridges on the panelling. This door features reproduction door furniture by Tradco including door knocker, ornate centre door knob, milled edge mortice knob and matching escutcheon. All products shown are available in 6 finishes.
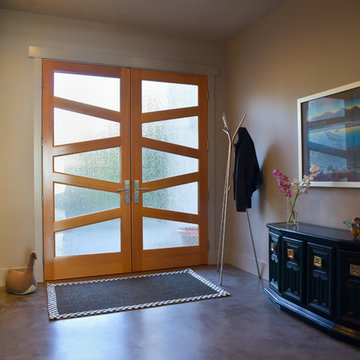
The foyer was punctuated by double glass doors that provided no privacy as well as a coat closet that made the foyer feel cramped and congested.
The home's entry has been enhanced with the beautiful Douglas fir and trapezoidal glass doors by Simpson. The active door was switched from the right to the left so that the view could be seen the moment one walks in the door.
Photo Courtesy WestSound Home and Garden by Iklil Gregg
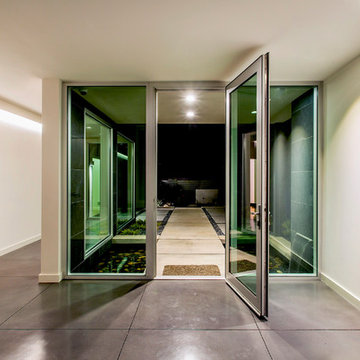
The entrance to the house features water fountain with a concrete walkway over a fish pond.
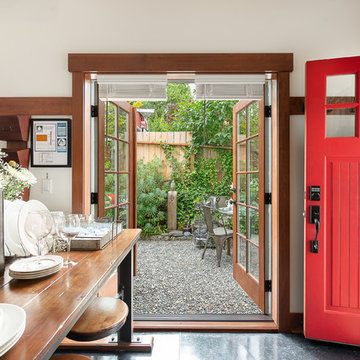
Winner of Department of Energy's 2019 Housing Innovation Awards. This detached accessory dwelling unit (DADU) in the Greenlake neighborhood of Seattle is the perfect little getaway. With high ceilings, an open staircase looking down at the living space, and a yard surrounded by greenery, you feel as if you're in a garden cottage in the middle of the city. This detached accessory dwelling unit (DADU) in the Greenlake neighborhood of Seattle is the perfect little getaway. With high ceilings, an open staircase looking down at the living space, and a yard surrounded by greenery, you feel as if you're in a garden cottage in the middle of the city.
Photography by Robert Brittingham
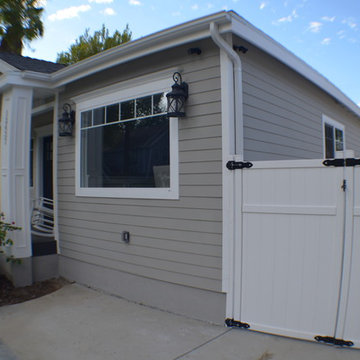
Entry of the remodeled house construction in Milbank which included installation of custom wood frame, garden pathway, vinyl siding, white porch columns, landscaping and installation of gate
113 Billeder af entré med betongulv og sort gulv
2

