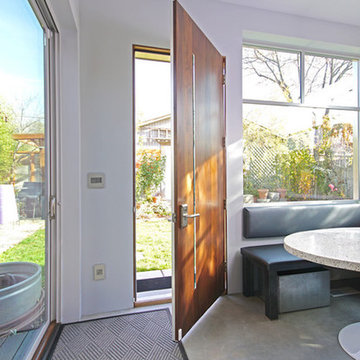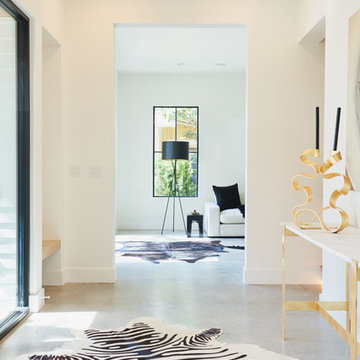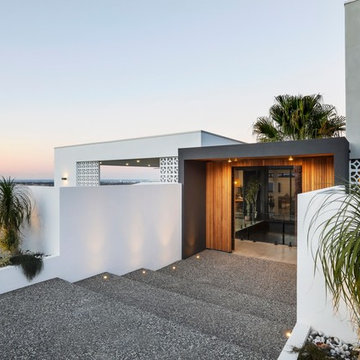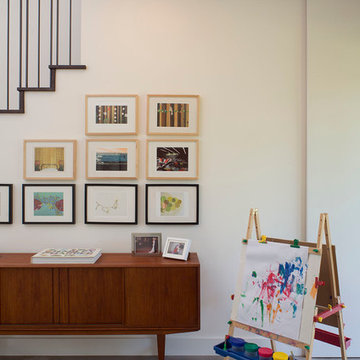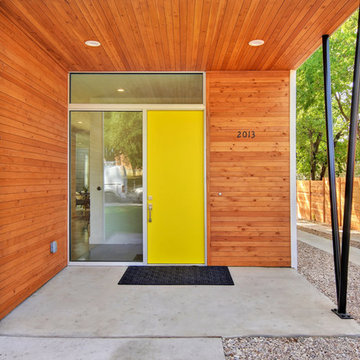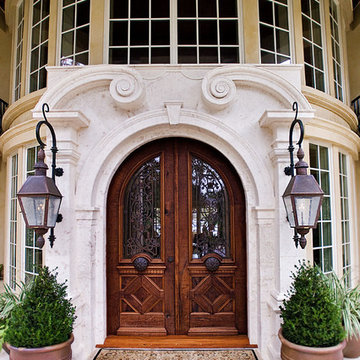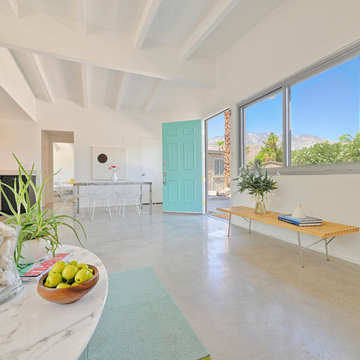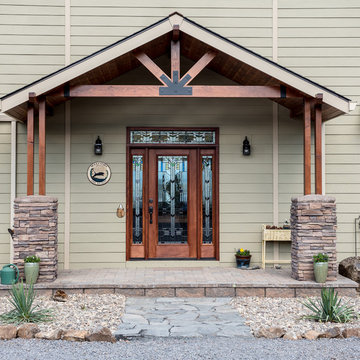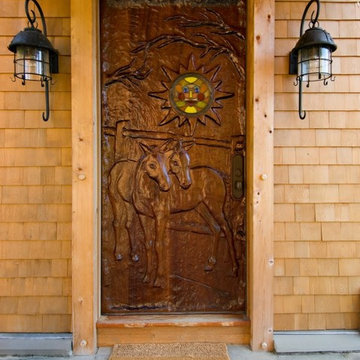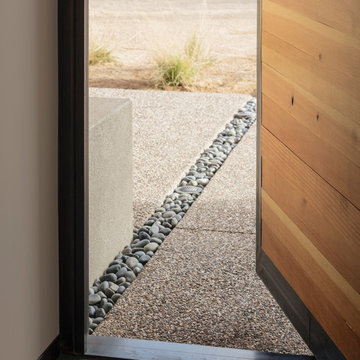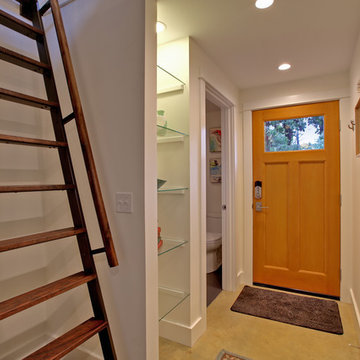526 Billeder af entré med betongulv
Sorteret efter:
Budget
Sorter efter:Populær i dag
101 - 120 af 526 billeder
Item 1 ud af 3
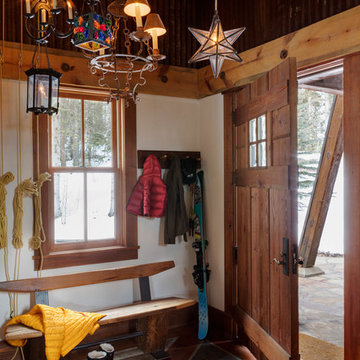
TEAM
Interior Design: LDa Architecture & Interiors
Photographer: Greg Premru Photography
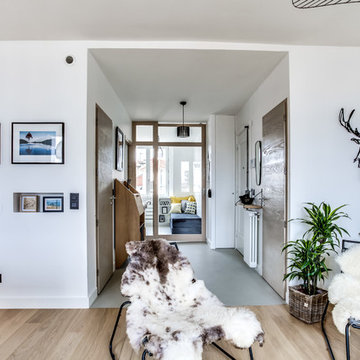
Entrée ouverte sur salon, fermeture de l'espace bureau/chambre d'ami par un châssis vitré coulissant laissant passer la lumière dans tout l'appartement, sol béton ciré et parquet chêne pur mat.
Secrétaire de l'entrée Mr Marius, fauteuil BoConcept.
Portes Epure Rozière traitement Blanchon.
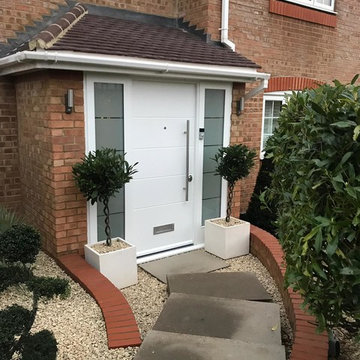
Sleek and elegant modern front door with 2 frosted side panels. We've added clear etching to allow more light into the corridor. Hardware is in stainless steel.
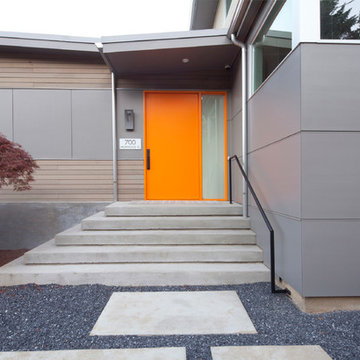
For this project, the entrance from the street is received by some steps taking you up to a custom pivotal door with a side window. The entrance canopy encloses the main entry. Photography by Charlie Schuck Photography
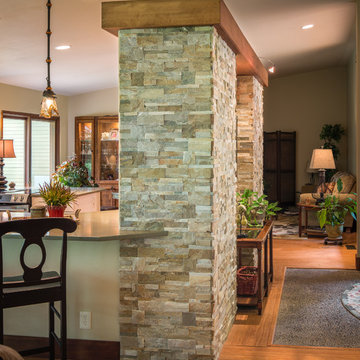
Mid-century modern home completely renovated in the entryway, kitchen and living room; the natural ledge stone fireplace and entry finish the space with a genuinely dated appeal.
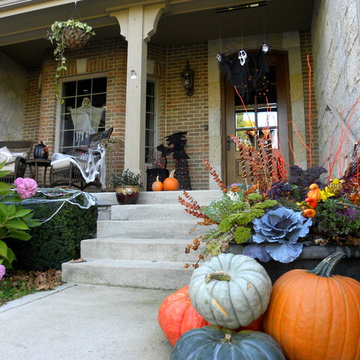
Don't you just love how the Hydrangeas are still pink, but opposite is oranges, blues, greens and PUMPKINS! What a great way to accent your container. Not to mention a bit of Halloween decor on the porch to complete the look.
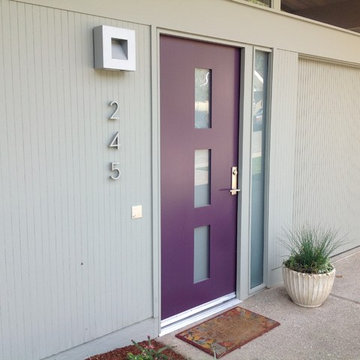
Architect: Debbi Peterson
415.924.8300
DPeterson@hlc-inc.com
Contractor: Envision Builders
415-453-2370
info@EnvisionBuilders.com
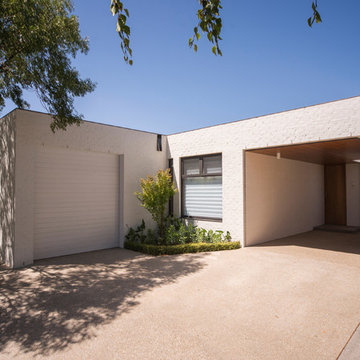
The strategy for the 15/Love House evolved from a desire for a home where living could happen both indoors and out. The client and their extended family are close-knit and socialising is mostly impromptu – often with up to 6 adults and 9 children taking over the spaces.
By cutting away the central mass of the house a courtyard is formed; not only does this allow the sun to penetrate deep into the internal living spaces but, more importantly, it provides opportunities for the house to grow seamlessly and allows family life to interact. Organised around the idea of ‘served and servant space’ the non-habitable areas are subservient to the habitable spaces, allowing the living areas to connect with both the courtyard and rear garden.
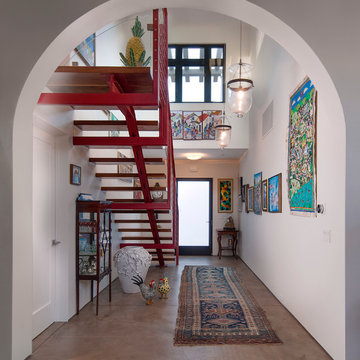
The goal for these clients was to build a new home with a transitional design that was large enough for their children and grandchildren to visit, but small enough to age in place comfortably with a budget they could afford on their retirement income. They wanted an open floor plan, with plenty of wall space for art and strong connections between indoor and outdoor spaces to maintain the original garden feeling of the lot. A unique combination of cultures is reflected in the home – the husband is from Haiti and the wife from Switzerland. The resulting traditional design aesthetic is an eclectic blend of Caribbean and Old World flair.
Jim Barsch Photography
526 Billeder af entré med betongulv
6
