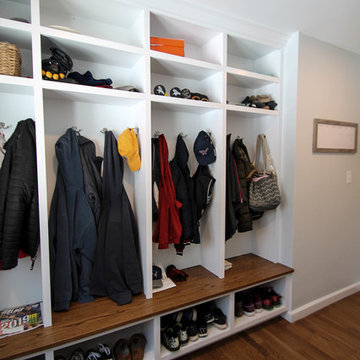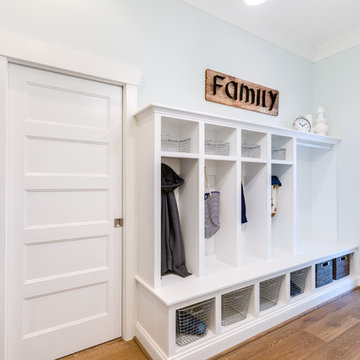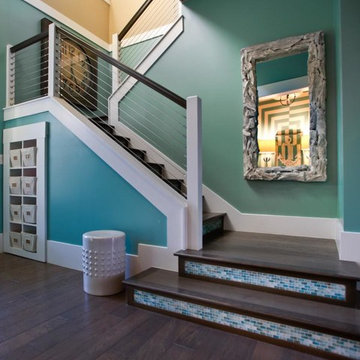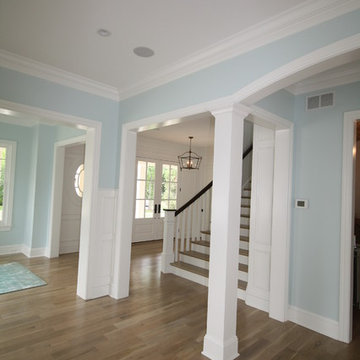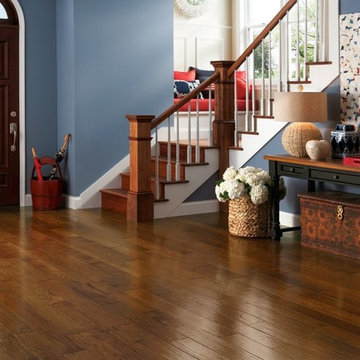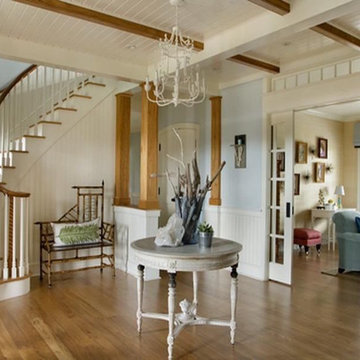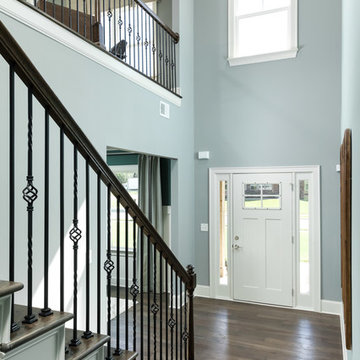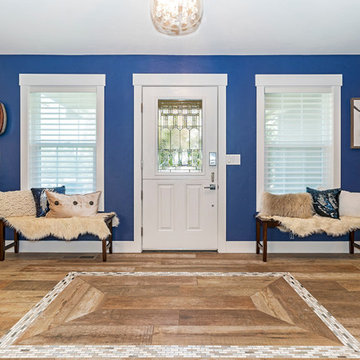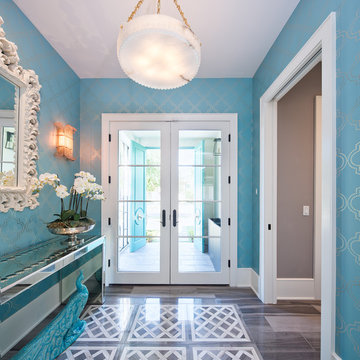692 Billeder af entré med blå vægge og brunt gulv
Sorteret efter:
Budget
Sorter efter:Populær i dag
161 - 180 af 692 billeder
Item 1 ud af 3
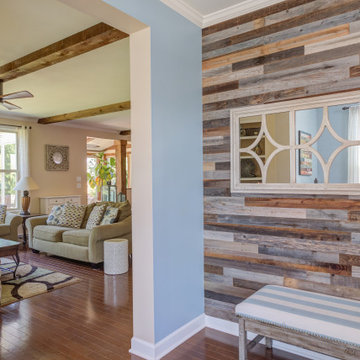
Adding Architectural details to this Builder Grade House turned it into a spectacular HOME with personality. The inspiration started when the homeowners added a great wood feature to the entry way wall. We designed wood ceiling beams, posts, mud room entry and vent hood over the range. We stained wood in the sunroom to match. Then we added new lighting and fans. The new backsplash ties everything together. The Pot Filler added the crowning touch! NO Longer Builder Boring!
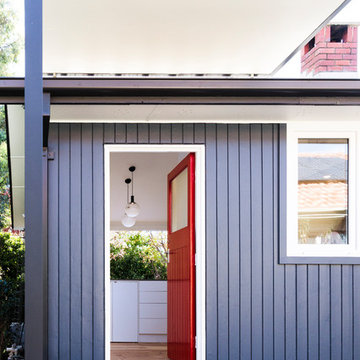
The outside of the building received a ‘facelift’, with new window frames, colour palette, deck, facade lightling, downpipes and gutters. Keeping the existing timber floors, exterior roof cladding and wall cladding made this a cost effective, but radical transformation.
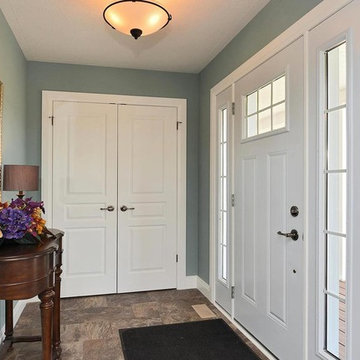
Walk in from the welcoming covered front porch to a perfect blend of comfort and style in this 3 bedroom, 3 bathroom bungalow. Once you have seen the optional trim roc coffered ceiling you will want to make this home your own.
The kitchen is the focus point of this open-concept design. The kitchen breakfast bar, large dining room and spacious living room make this home perfect for entertaining friends and family.
Additional windows bring in the warmth of natural light to all 3 bedrooms. The master bedroom has a full ensuite while the other two bedrooms share a jack-and-jill bathroom.
Factory built homes by Quality Homes. www.qualityhomes.ca

We added this entry bench as a seat to take off and put on shoes as you enter the home. Using a 3 layer paint technique we were able to achieve a distressed paint look.
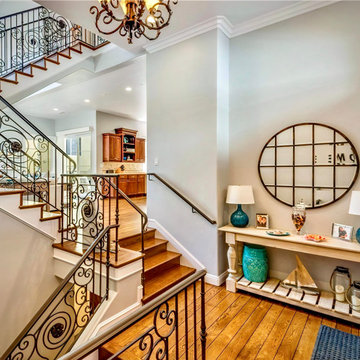
We considerably lightened the walls by employing powdery blues and grays throughout the ground floor. A light sanding of the existing oak floors brought out the natural colors and character of the wood itself. We also sourced a driftwood console, a large mirror and some ocean-inspired accessories. The chandelier -to replace a traditional glass bowl pendant- was selected for its design which is reminiscent of the staircase banister.
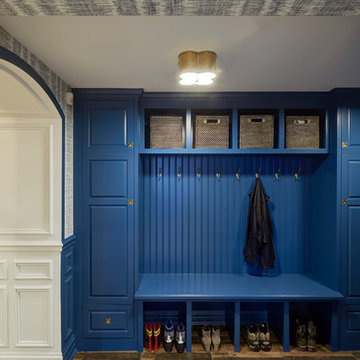
Lower level mudroom with blue built-ins, grass cloth walls, and arched opening into the adjacent rooms. Photo by Mike Kaskel. Interior design by Meg Caswell.

This small hallway off the front entrance is the perfect segue providing access to closet space and a private entrance to the powder room. The barrel vaulted ceiling give visual interest and elevates the hall from a basic pass thru to a more elegant transition.
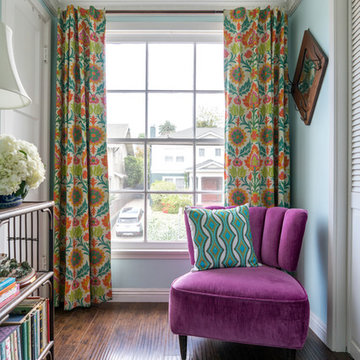
The vintage slipper chair is the first piece of furniture I ever purchased. I recently had it reupholstered in Romo velvet.
Photo © Bethany Nauert
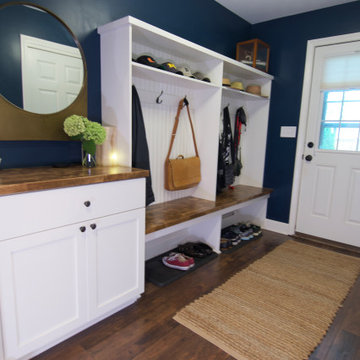
We were excited to work with this client for a third time! This time they asked Thompson Remodeling to revamp the main level of their home to better support their lifestyle. The existing closed floor plan had all four of the main living spaces as individual rooms. We listened to their needs and created a design that included removing some walls and switching up the location of a few rooms for better flow.
The new and improved floor plan features an open kitchen (previously the enclosed den) and living room area with fully remodeled kitchen. We removed the walls in the dining room to create a larger dining room and den area and reconfigured the old kitchen space into a first floor laundry room/powder room combo. Lastly, we created a rear mudroom at the back entry to the home.
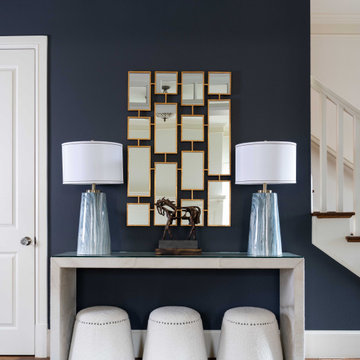
This entry table is hair-on-hide with a glass top and a trio of little gumdrop stools underneath. The mirror is perfect to open up the space and highlight the horse sculpture.
Photographer: Michael Hunter Photography
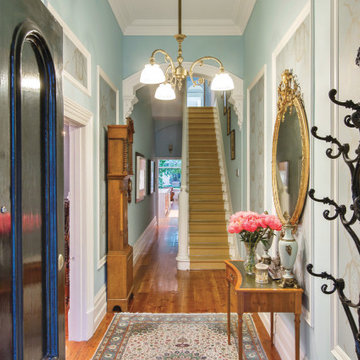
Entrance to a traditional Victorian Terrace (National Trust Classified) - wallpaper Porters Paints "Beetle" in Aqua - sisal carpet on the stairs - Wall colour Porters Paints "Breakwater". Silk persian carpet on original pine floorboards.
692 Billeder af entré med blå vægge og brunt gulv
9
