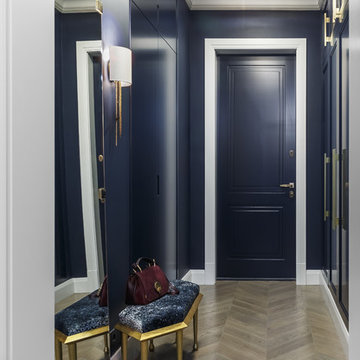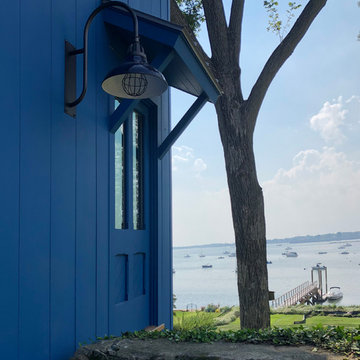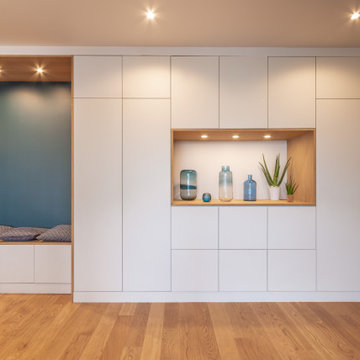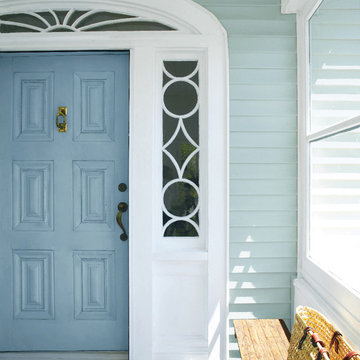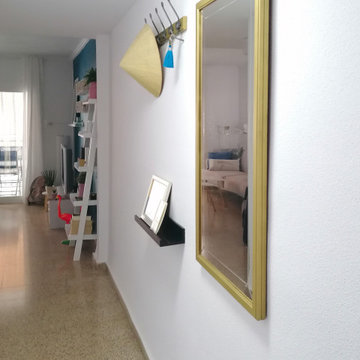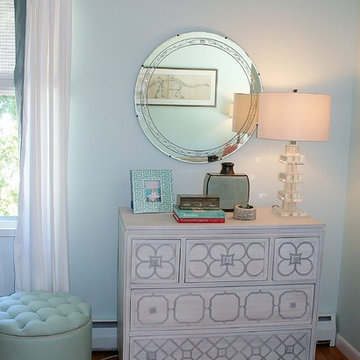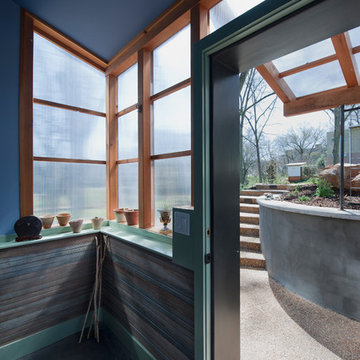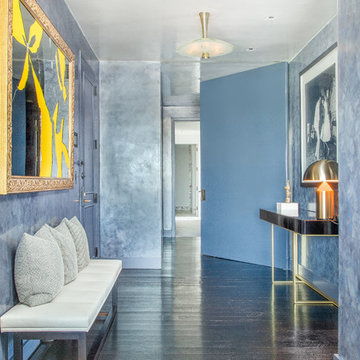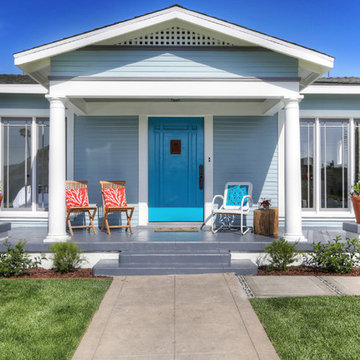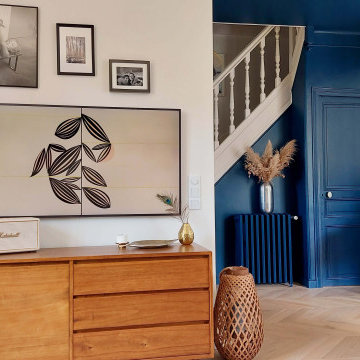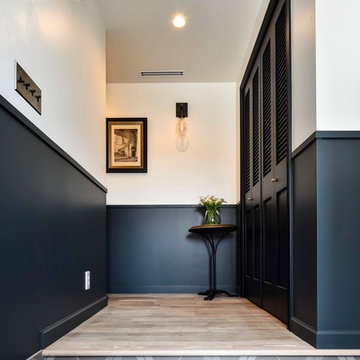375 Billeder af entré med blå vægge og en blå dør
Sorteret efter:
Budget
Sorter efter:Populær i dag
141 - 160 af 375 billeder
Item 1 ud af 3
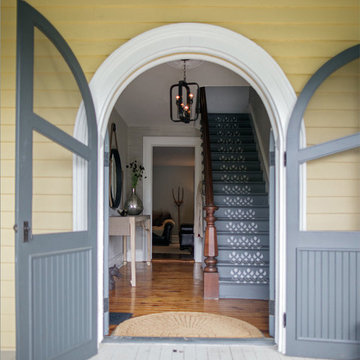
We were so lucky to find the original screens in the clients' barn! We had our woodworker re-construct them, the result is an accentuated uniqueness.
Photos © scott benedict | practical(ly) studios
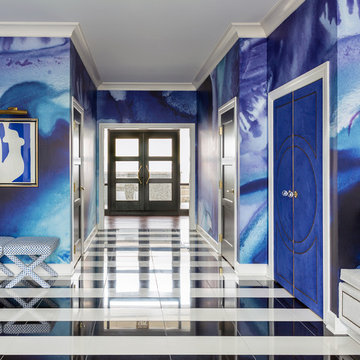
Wallpaper is Black Crow Studios, Doors are custom, art is Soicher Marin. Stools are Lee Inds.
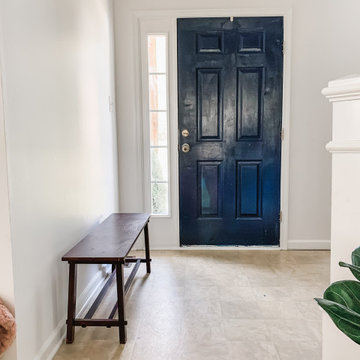
This bland entry was transformed with wallpaper and a narrow console table perfect for a small space. The mirror reflects light from the front door and creates and open and inviting place for guests to enter.
The woven shoe basket collects shoes, coats and backpacks for ease of grabbing on the way out the door.
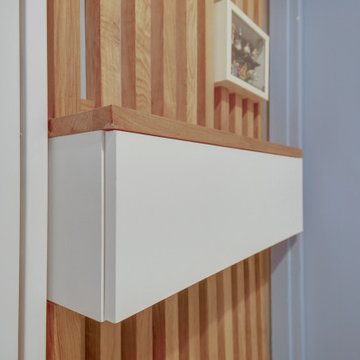
Une solution sur mesure pour apporter personnalité et originalité à cette entrée.
Les patères sont amovibles et peuvent basculer à l'intérieur de la clairevoie lorsqu'il n'y a rien à suspendre.
Les vitrines viendront accueillir la collection de lego du propriétaire. Un tiroir pour ranger les petits effets et un meuble à chaussures ont également été intégrés à l'ensemble.
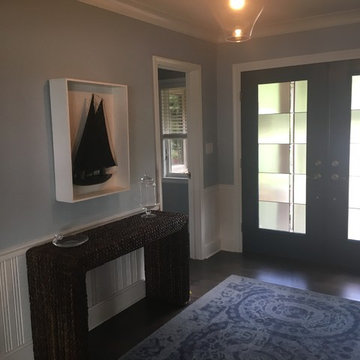
Wall color Hallman Lindsay 0634 Day Spa
Door color Hallman Lindsay 0630 Star Mist
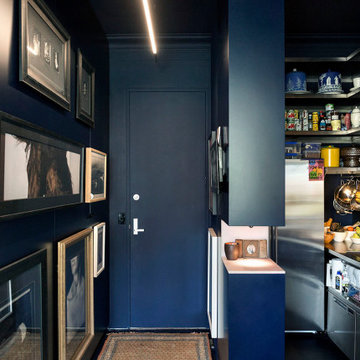
Small space antics, entry through storage and gallery space, kitchen to living area, packed full of detail and special items
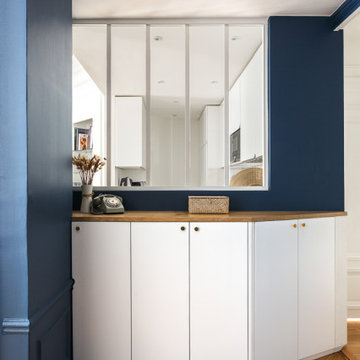
Nous avons réaménagé cet appartement parisien pour un couple et ses trois enfants qui y habitaient déjà depuis quelques années.
Le but était de créer une chambre supplémentaire pour leur fils ainé : l’ancienne cuisine accueille désormais la nouvelle chambre tandis que la nouvelle cuisine a été créée dans l’entrée. Pour délimiter ce nouvel espace, nous avons monté une cloison avec une verrière en partie haute et des rangements en partie basse.
La cuisine s’ouvre désormais sur la salle à manger : ses tons clairs s’accordent parfaitement avec la grande pièce de vie. On y trouve également un bureau sur mesure, idéal pour le télétravail.
Dans la chambre parentale, l’espace a été optimisé au maximum : on adore le grand dressing sur mesure qui prend place autour du cadre de porte !
Résultat : un appartement harmonieux et optimisé pour toute la famille.
La couleur blanche et le bois prédominent pour apporter à la fois de la lumière et de la chaleur.
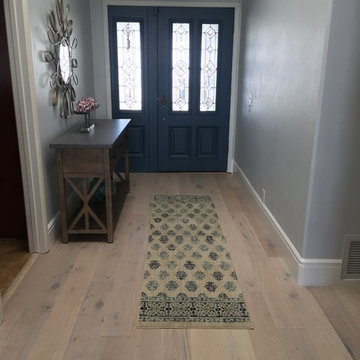
Elliott Floor Covering installation of Kahrs Oak Gustaf, White Oak Wood Flooring, this flooring is wire brushed and handscraped. Beautiful floor and works so well in this beach community.
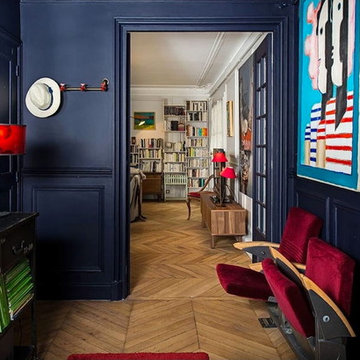
Entrée peinte en bleu foncé, murs et plafond, sièges et tapis rouge bordeaux , vitraux en couleurs vert et jaune,
375 Billeder af entré med blå vægge og en blå dør
8
